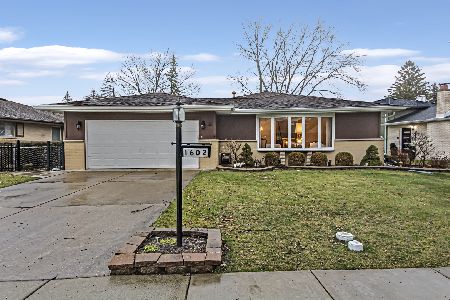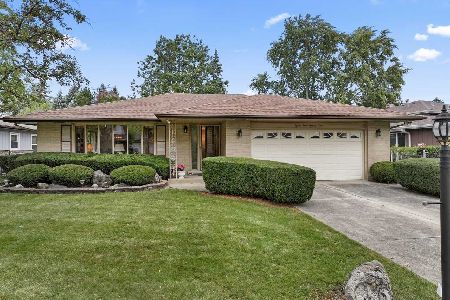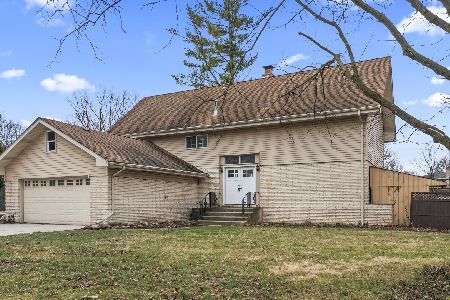1604 Oneida Lane, Mount Prospect, Illinois 60056
$390,000
|
Sold
|
|
| Status: | Closed |
| Sqft: | 2,000 |
| Cost/Sqft: | $188 |
| Beds: | 3 |
| Baths: | 2 |
| Year Built: | 1968 |
| Property Taxes: | $10,142 |
| Days On Market: | 1456 |
| Lot Size: | 0,00 |
Description
Feel at home from the moment you step inside this light-filled, open-concept, split-level home with gorgeous floors and fabulous design! There are three bedrooms and 2 bathrooms, plus an expansive laundry that can easily be converted back into a fourth bedroom. The living room boasts a striking fireplace with a stone surround creating a cozy ambience. For those who love to cook there is a fabulous kitchen showcasing granite countertops, stainless steel appliances and breakfast bar which flows into a wonderful dining room! When it's time to relax, a spacious family room awaits on the lower level featuring sliding doors to the backyard! To ensure a move-in-ready home, a host of updates have already been completed. There is a new roof as well as gutters, soffits and downspouts, a tankless water heater, a smart thermostat and an energy-efficient furnace all new in 2021. The upstairs carpet was replaced in 2020, there is fresh interior paint & windows are less than 10 yrs old!
Property Specifics
| Single Family | |
| — | |
| — | |
| 1968 | |
| — | |
| SPLIT LEVEL | |
| No | |
| — |
| Cook | |
| Woodview Manor | |
| 0 / Not Applicable | |
| — | |
| — | |
| — | |
| 11319608 | |
| 03243090090000 |
Nearby Schools
| NAME: | DISTRICT: | DISTANCE: | |
|---|---|---|---|
|
Grade School
Robert Frost Elementary School |
21 | — | |
|
Middle School
Oliver W Holmes Middle School |
21 | Not in DB | |
|
High School
Wheeling High School |
214 | Not in DB | |
Property History
| DATE: | EVENT: | PRICE: | SOURCE: |
|---|---|---|---|
| 23 Jan, 2012 | Sold | $230,000 | MRED MLS |
| 24 Oct, 2011 | Under contract | $250,000 | MRED MLS |
| — | Last price change | $275,000 | MRED MLS |
| 30 Jun, 2011 | Listed for sale | $300,000 | MRED MLS |
| 21 Mar, 2022 | Sold | $390,000 | MRED MLS |
| 13 Feb, 2022 | Under contract | $375,000 | MRED MLS |
| 7 Feb, 2022 | Listed for sale | $375,000 | MRED MLS |
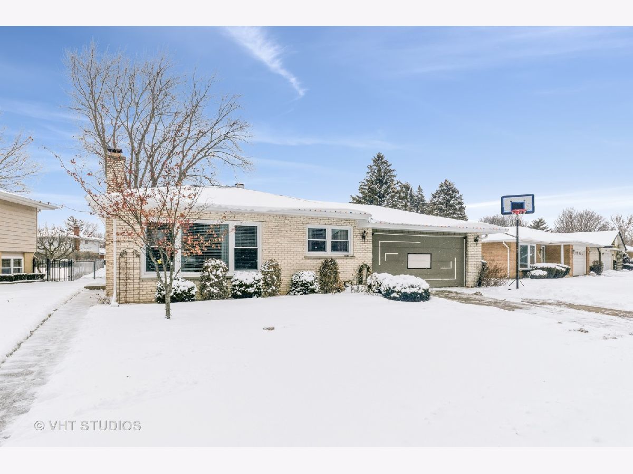
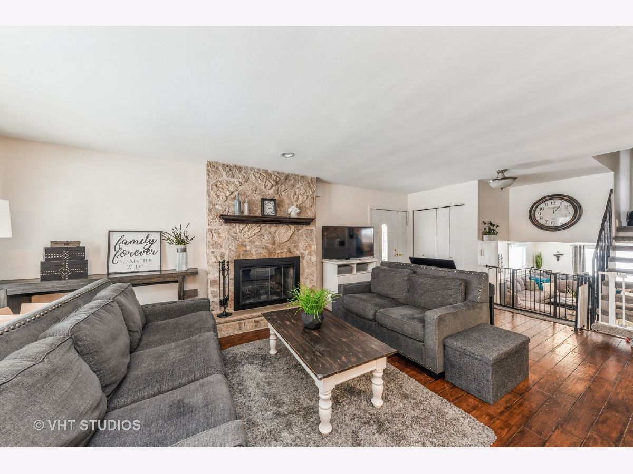
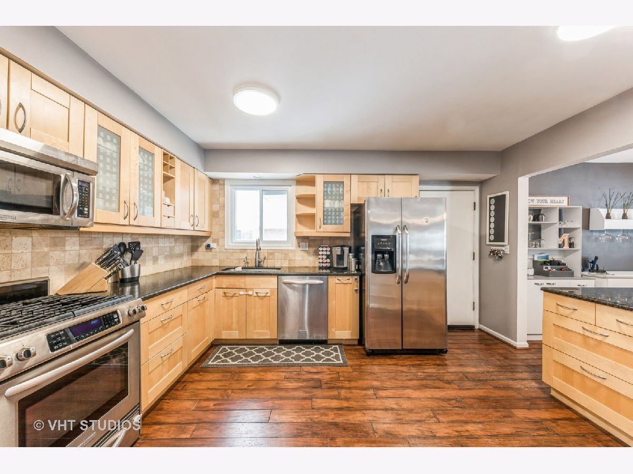
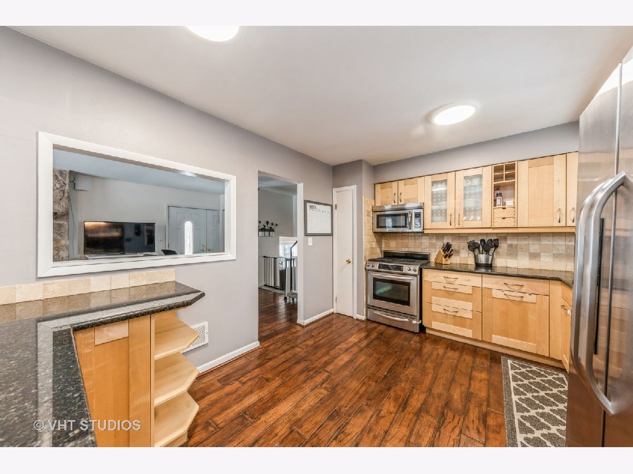

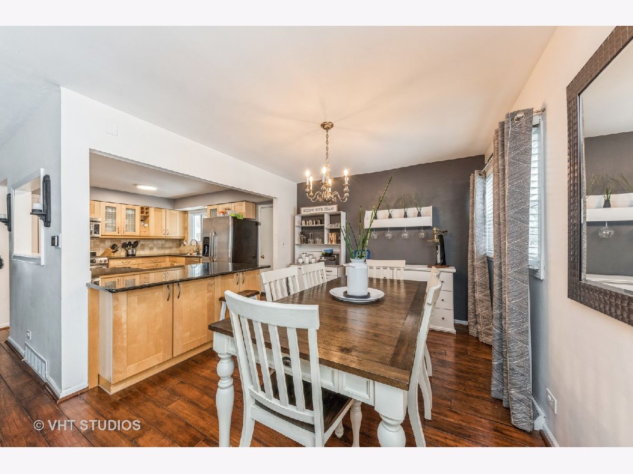
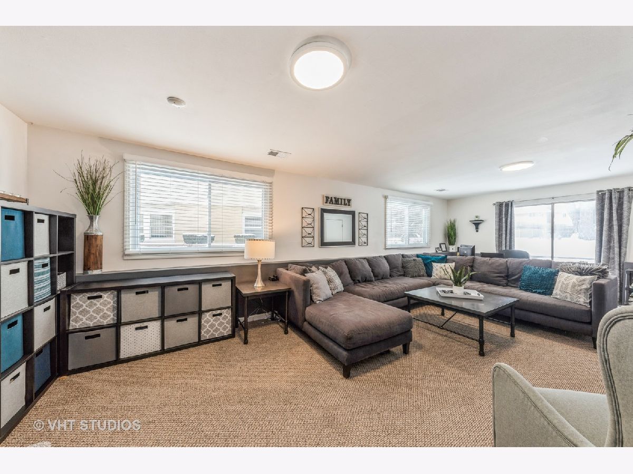

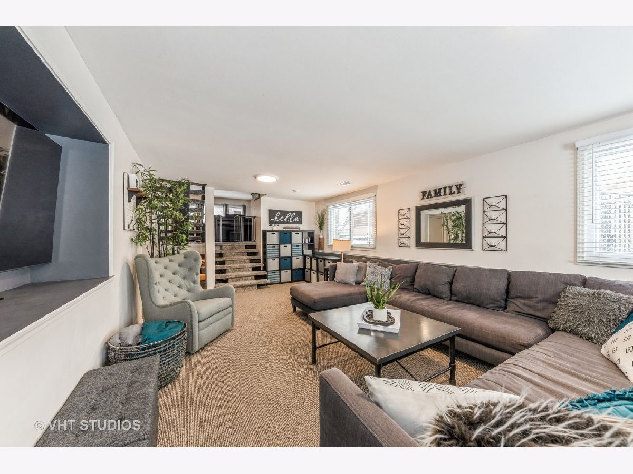
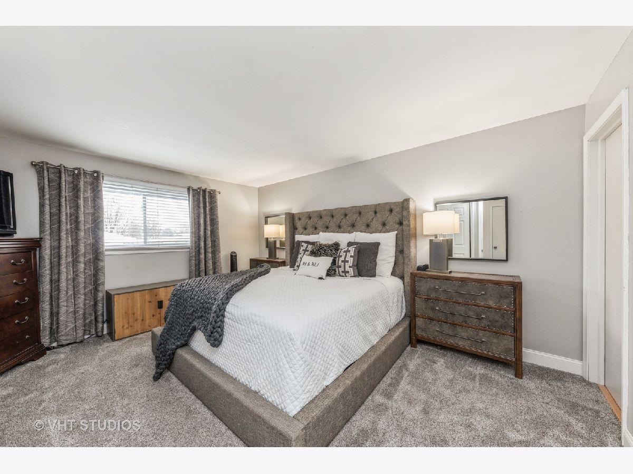

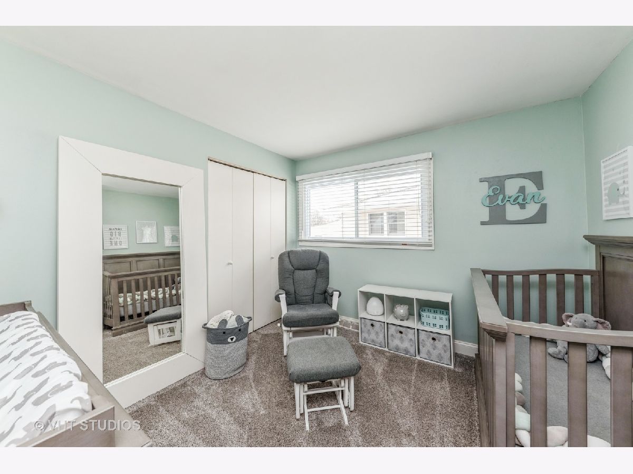
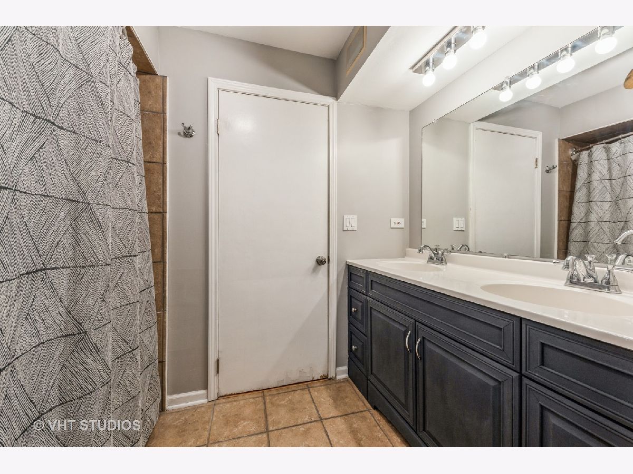
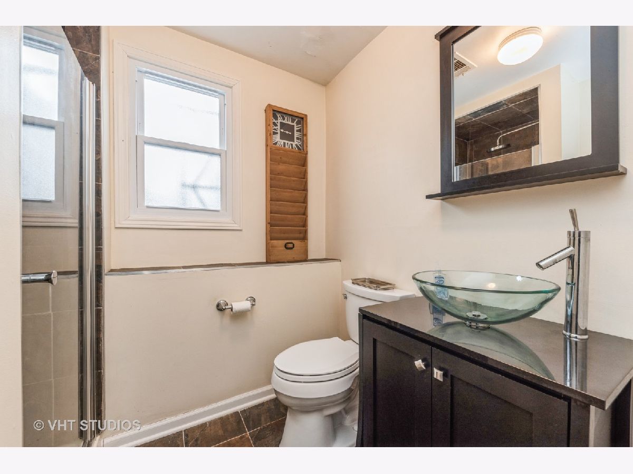
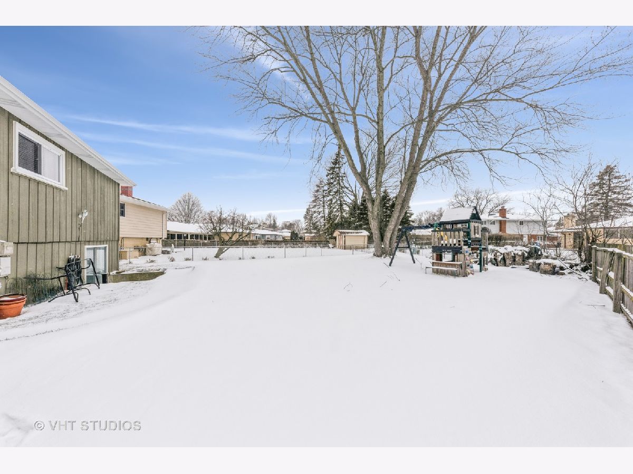
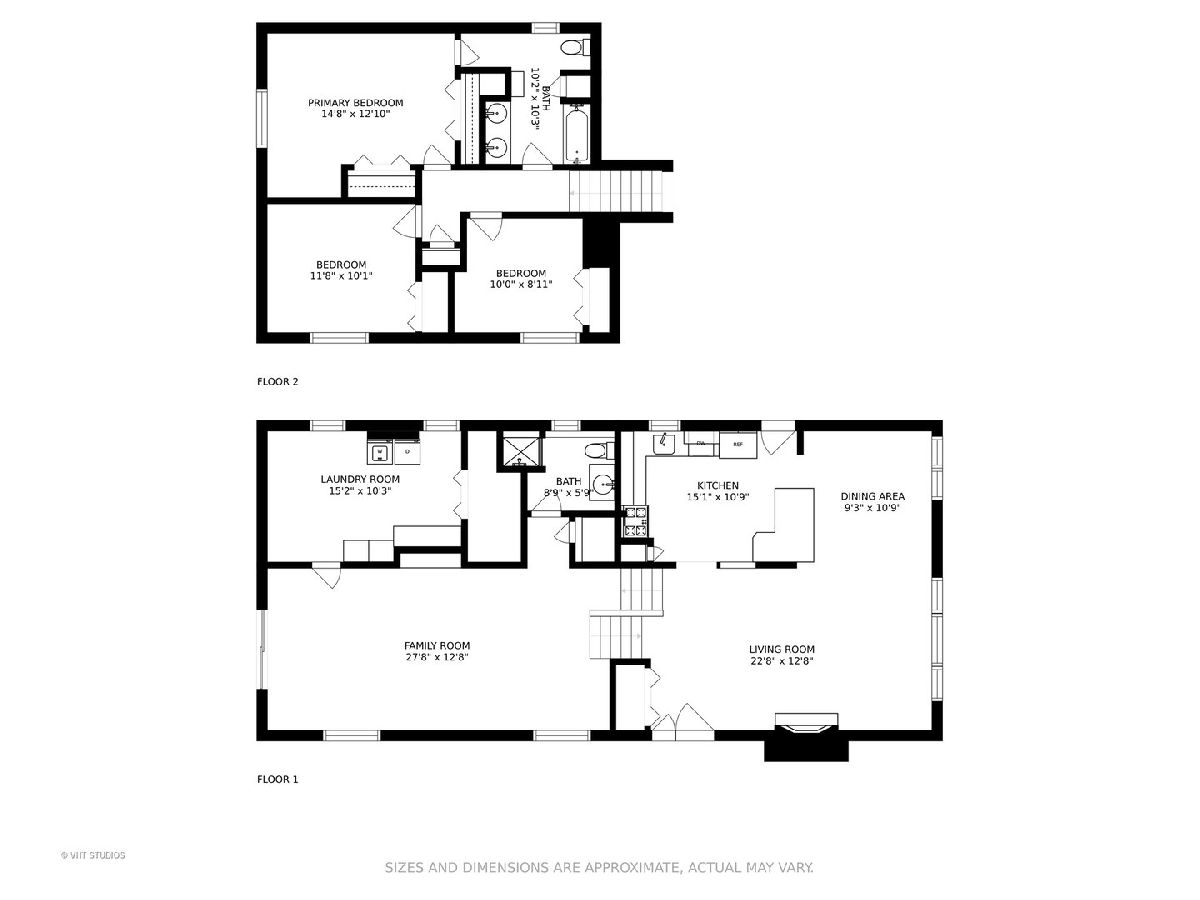
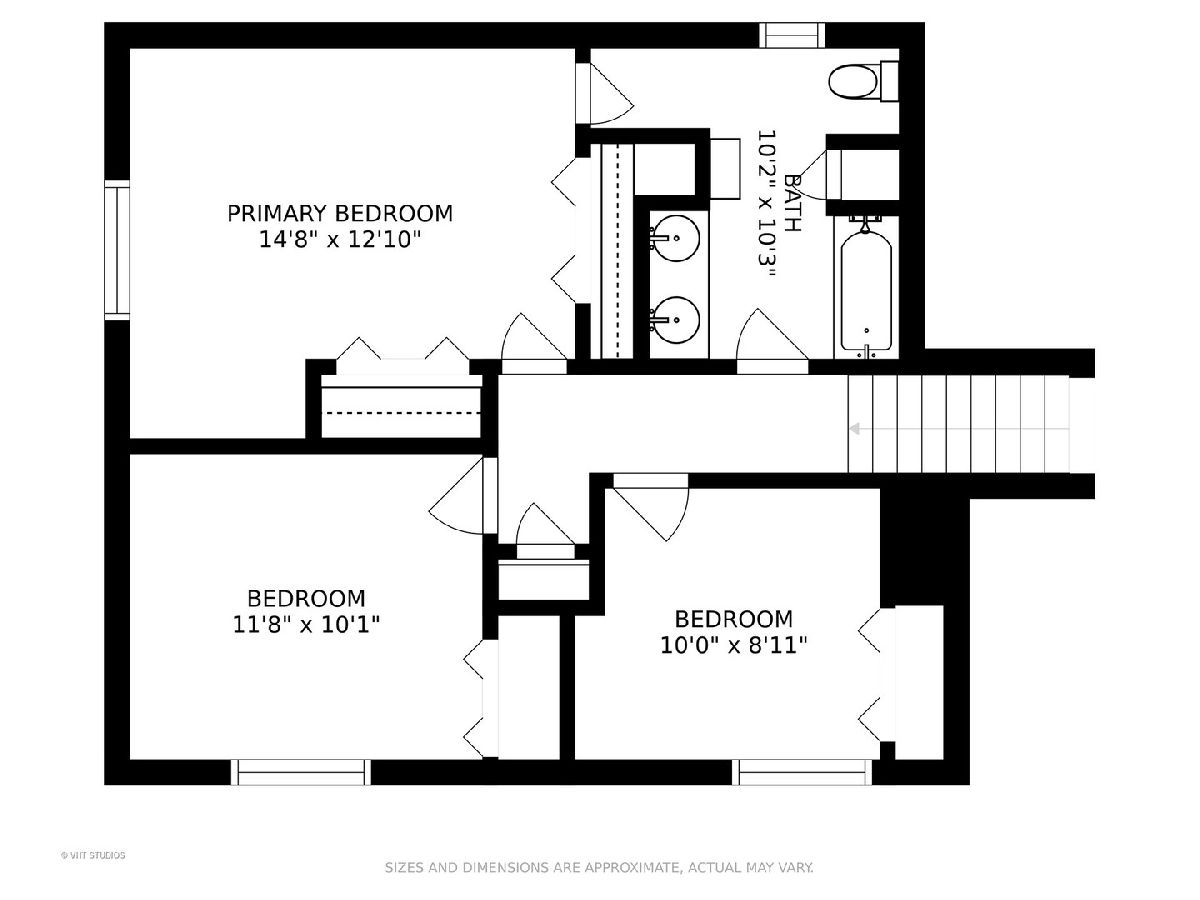
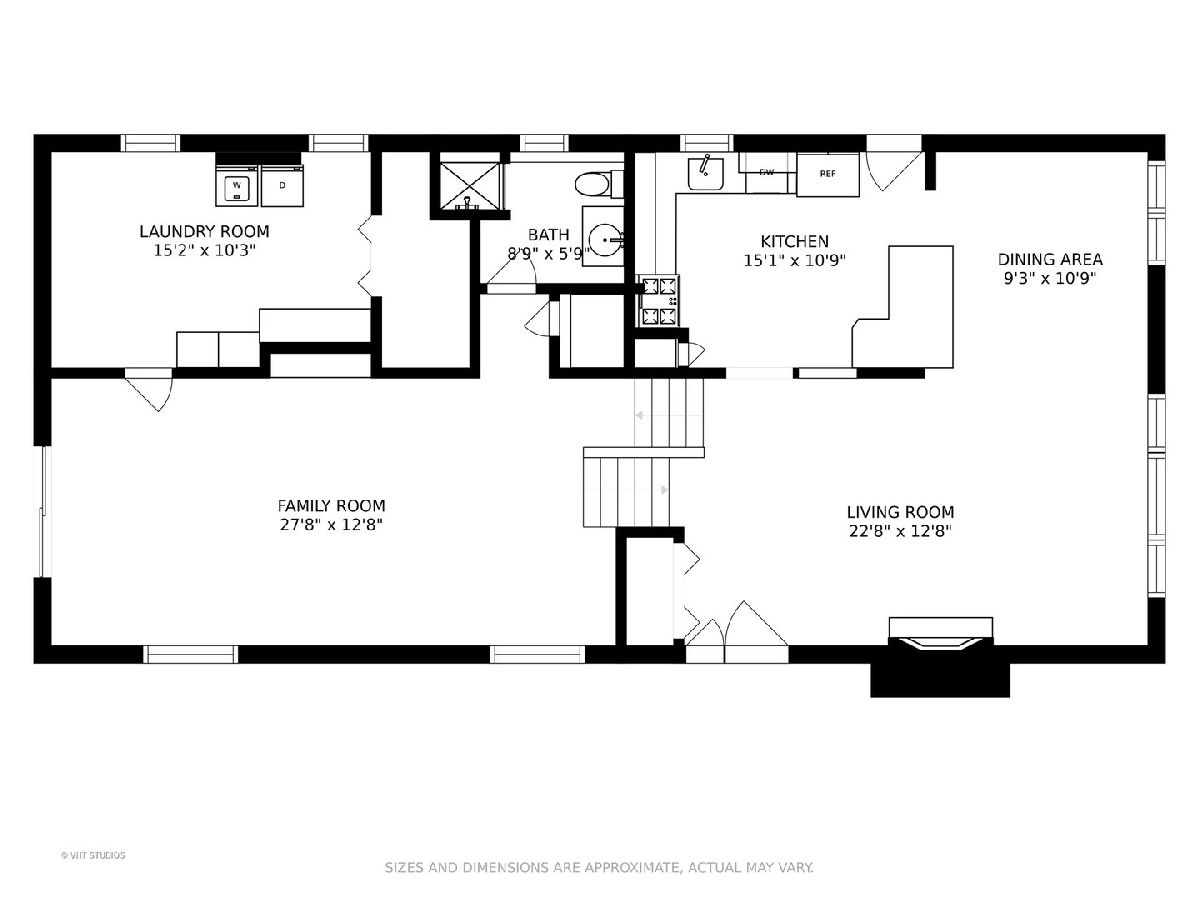
Room Specifics
Total Bedrooms: 3
Bedrooms Above Ground: 3
Bedrooms Below Ground: 0
Dimensions: —
Floor Type: —
Dimensions: —
Floor Type: —
Full Bathrooms: 2
Bathroom Amenities: Double Sink
Bathroom in Basement: 1
Rooms: —
Basement Description: Crawl
Other Specifics
| 2 | |
| — | |
| Concrete | |
| — | |
| — | |
| 85X143X40X157 | |
| Unfinished | |
| — | |
| — | |
| — | |
| Not in DB | |
| — | |
| — | |
| — | |
| — |
Tax History
| Year | Property Taxes |
|---|---|
| 2012 | $7,902 |
| 2022 | $10,142 |
Contact Agent
Nearby Similar Homes
Nearby Sold Comparables
Contact Agent
Listing Provided By
Baird & Warner





