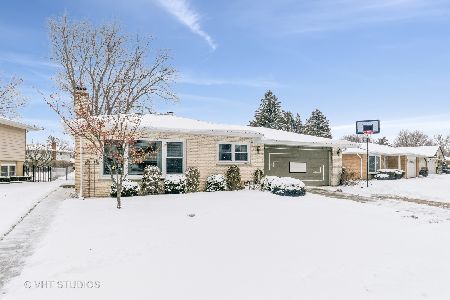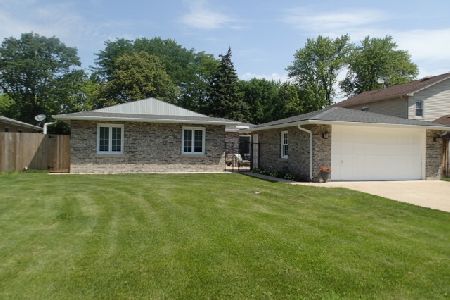1605 Oneida Court, Mount Prospect, Illinois 60056
$499,900
|
Sold
|
|
| Status: | Closed |
| Sqft: | 2,475 |
| Cost/Sqft: | $202 |
| Beds: | 4 |
| Baths: | 3 |
| Year Built: | 1968 |
| Property Taxes: | $10,239 |
| Days On Market: | 687 |
| Lot Size: | 0,00 |
Description
Price Improvement - Landscaping being completed. Welcome to 1605 N. Oneida, a magnificent 4-bedroom, 2.5-bathroom brick home nestled in the highly desirable community of Mount Prospect. This meticulously maintained residence offers a seamless blend of modern amenities and classic charm. Step inside to discover a spacious floor plan adorned with all-new flooring, setting a tone of contemporary elegance throughout. The kitchen is a true masterpiece, boasting brand-new cabinets, luxurious quartz countertops, and gleaming ceramic backsplash, all accentuated by stylish black matte fixtures, creating a culinary haven that's both functional and aesthetically pleasing. Each bathroom has been thoughtfully updated with ceramic finishes and coordinating black matte fixtures, adding a touch of sophistication to every space. Soft carpeting in the bedrooms provides comfort and warmth, inviting you to unwind and relax in your private retreats. The heart of the home is the shared fireplace between the living and dining rooms, offering a cozy ambiance and a focal point for gatherings and memorable moments with loved ones. With a 2-car attached garage and a sprawling fenced backyard, complete with endless possibilities for outdoor enjoyment and entertainment, this property truly offers the best of suburban living. Don't miss out on the opportunity to make this exquisite residence your own. Schedule a showing of 1605 N. Oneida today and experience the epitome of Mount Prospect living! Please remove shoes before walking on carpet or put on shoe covers.
Property Specifics
| Single Family | |
| — | |
| — | |
| 1968 | |
| — | |
| — | |
| No | |
| — |
| Cook | |
| — | |
| — / Not Applicable | |
| — | |
| — | |
| — | |
| 12006525 | |
| 03243080150000 |
Nearby Schools
| NAME: | DISTRICT: | DISTANCE: | |
|---|---|---|---|
|
Grade School
Robert Frost Elementary School |
21 | — | |
|
Middle School
Oliver W Holmes Middle School |
21 | Not in DB | |
|
High School
Wheeling High School |
214 | Not in DB | |
Property History
| DATE: | EVENT: | PRICE: | SOURCE: |
|---|---|---|---|
| 24 May, 2024 | Sold | $499,900 | MRED MLS |
| 6 May, 2024 | Under contract | $499,900 | MRED MLS |
| — | Last price change | $549,900 | MRED MLS |
| 17 Mar, 2024 | Listed for sale | $590,000 | MRED MLS |
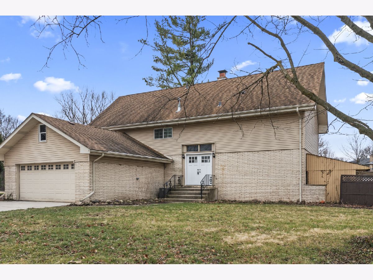
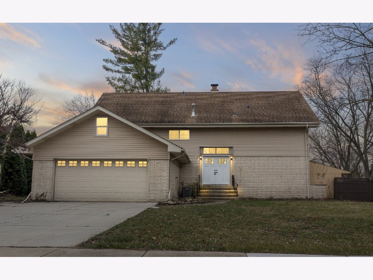
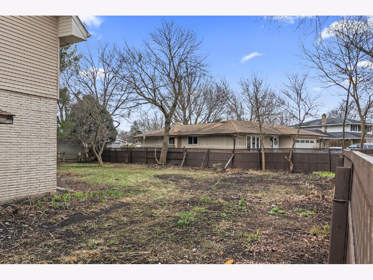
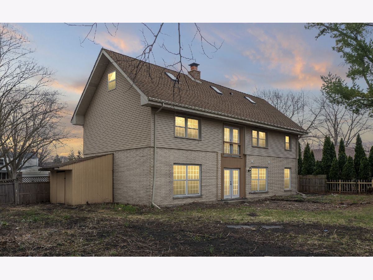
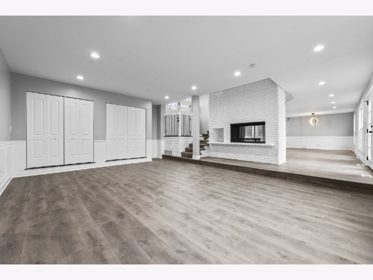
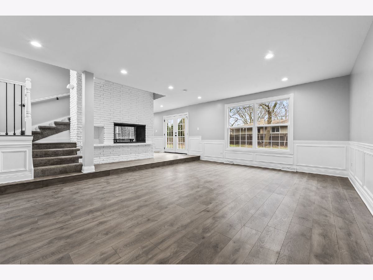
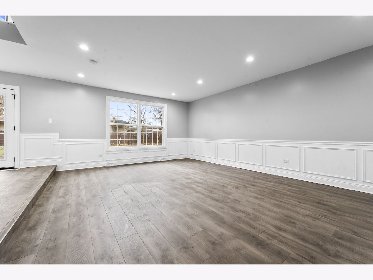
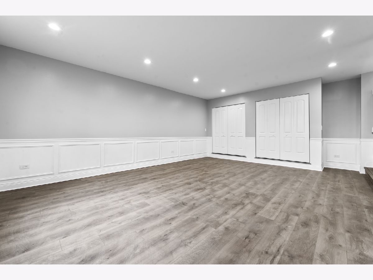
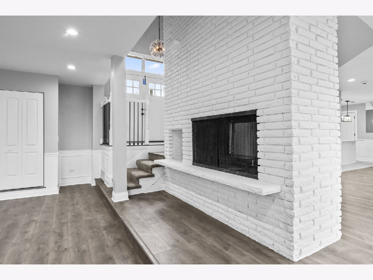
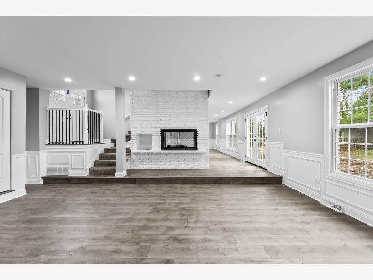
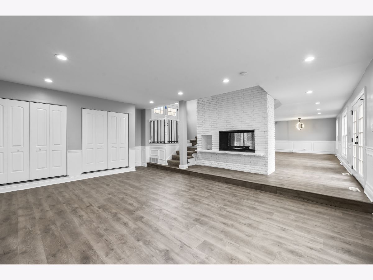
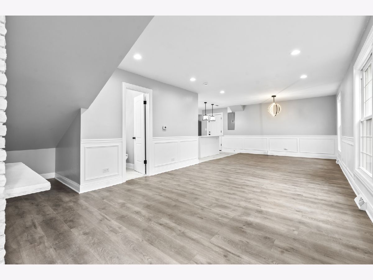
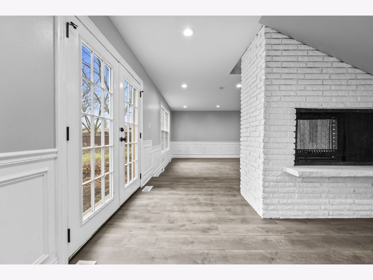
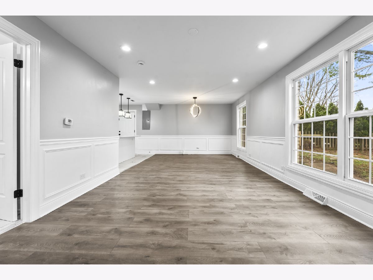
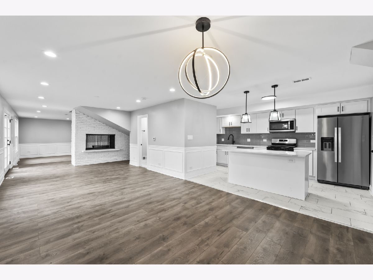
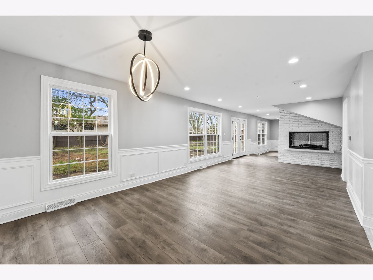
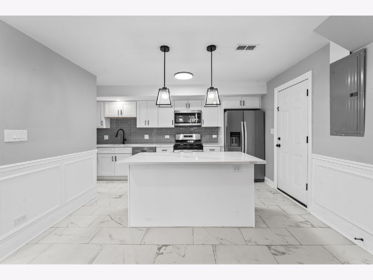
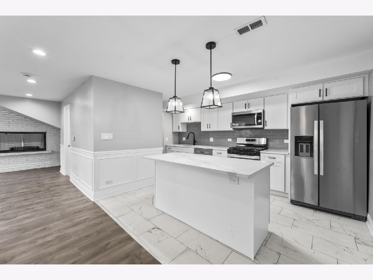
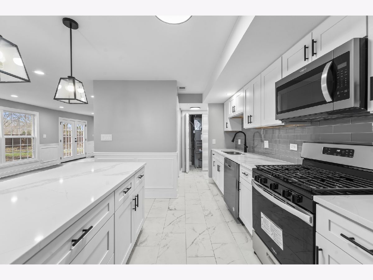
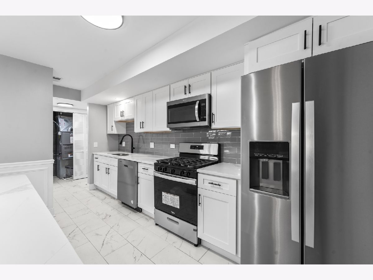
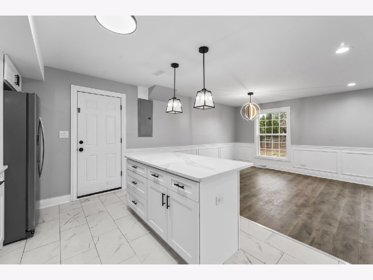
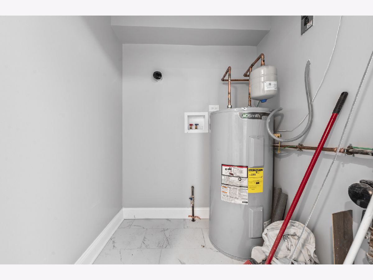

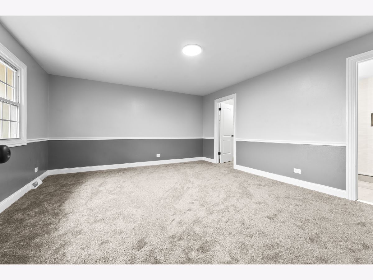
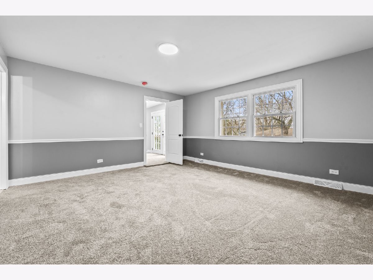
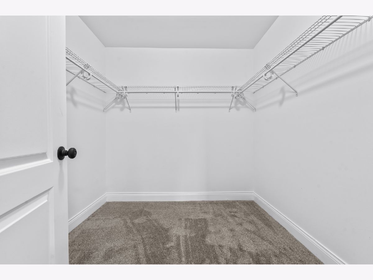
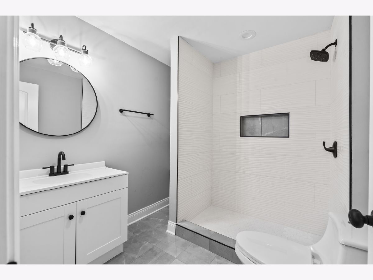
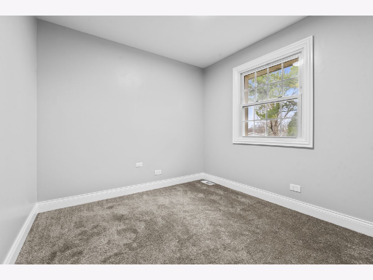
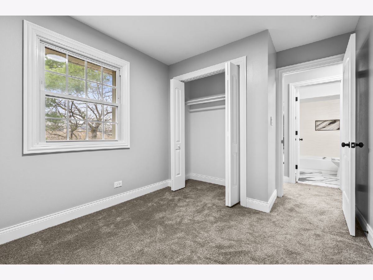
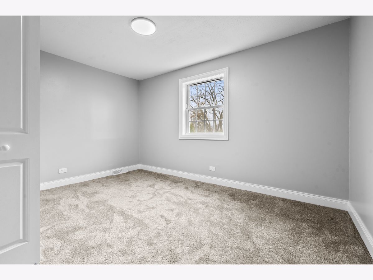
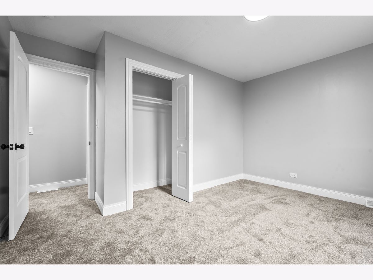
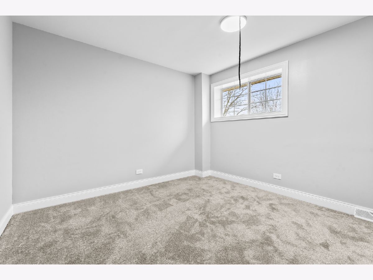
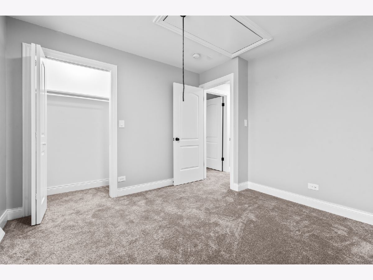
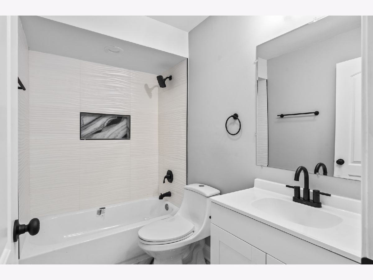
Room Specifics
Total Bedrooms: 4
Bedrooms Above Ground: 4
Bedrooms Below Ground: 0
Dimensions: —
Floor Type: —
Dimensions: —
Floor Type: —
Dimensions: —
Floor Type: —
Full Bathrooms: 3
Bathroom Amenities: —
Bathroom in Basement: 0
Rooms: —
Basement Description: Crawl
Other Specifics
| 2 | |
| — | |
| — | |
| — | |
| — | |
| 12070 | |
| Pull Down Stair,Unfinished | |
| — | |
| — | |
| — | |
| Not in DB | |
| — | |
| — | |
| — | |
| — |
Tax History
| Year | Property Taxes |
|---|---|
| 2024 | $10,239 |
Contact Agent
Nearby Similar Homes
Nearby Sold Comparables
Contact Agent
Listing Provided By
Alexander & Associates Realty Group





