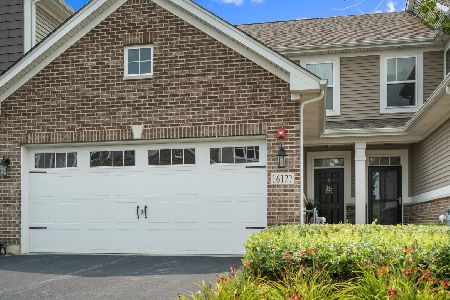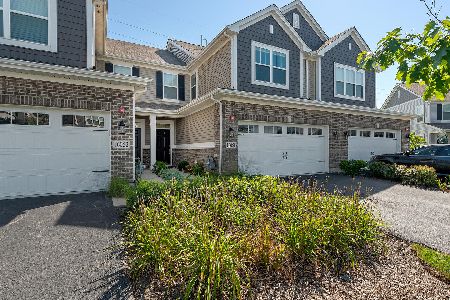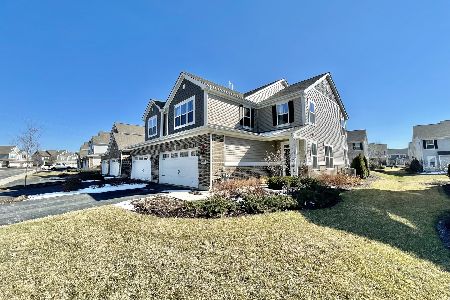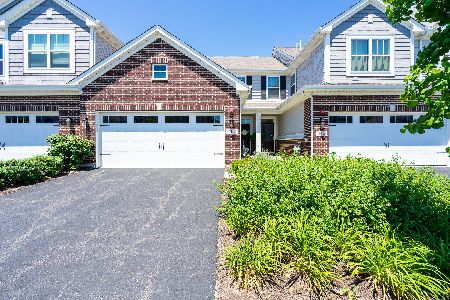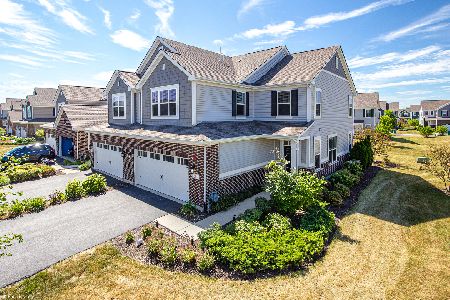16045 Coneflower Drive, Lockport, Illinois 60441
$299,000
|
Sold
|
|
| Status: | Closed |
| Sqft: | 1,882 |
| Cost/Sqft: | $159 |
| Beds: | 2 |
| Baths: | 3 |
| Year Built: | 2015 |
| Property Taxes: | $7,034 |
| Days On Market: | 1708 |
| Lot Size: | 0,00 |
Description
Don't miss your chance to own this stunning builder's model in highly-desired Sagebrook! Better than new with deluxe upgrades and high-end finishes not offered in other units. This well-appointed floor plan features gorgeous hardwood floors, upgraded trim package, custom built-ins, and recessed lighting throughout. Chef's will love the gourmet kitchen with oversized island, granite counters, glass tile backsplash, stainless steel appliances, walk-in pantry and large eating area. Retreat at day's end to the breathtaking owner's suite with spacious sitting area, vaulted ceilings, wall-to-wall custom built-ins, walk-in closet and private, spa-inspired bath. Also on the 2nd level is another generously-sized bedroom, upgraded hall bath and convenient laundry. Outside, relax, grill or enjoy alfresco dining on the large patio. Fantastic location, close to shops, restaurants, parks, schools, easy interstate access and everything Lockport has to offer. Come see today!
Property Specifics
| Condos/Townhomes | |
| 2 | |
| — | |
| 2015 | |
| None | |
| — | |
| No | |
| — |
| Will | |
| The Townes At Sagebrook | |
| 210 / Monthly | |
| Exterior Maintenance,Lawn Care,Snow Removal | |
| Community Well | |
| Public Sewer | |
| 11120320 | |
| 1605194160300000 |
Nearby Schools
| NAME: | DISTRICT: | DISTANCE: | |
|---|---|---|---|
|
Grade School
William J Butler School |
33C | — | |
|
Middle School
Homer Junior High School |
33C | Not in DB | |
|
High School
Lockport Township High School |
205 | Not in DB | |
Property History
| DATE: | EVENT: | PRICE: | SOURCE: |
|---|---|---|---|
| 3 Sep, 2021 | Sold | $299,000 | MRED MLS |
| 17 Jul, 2021 | Under contract | $299,000 | MRED MLS |
| — | Last price change | $310,000 | MRED MLS |
| 25 Jun, 2021 | Listed for sale | $310,000 | MRED MLS |
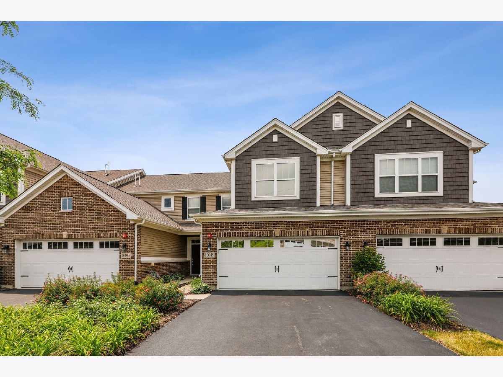
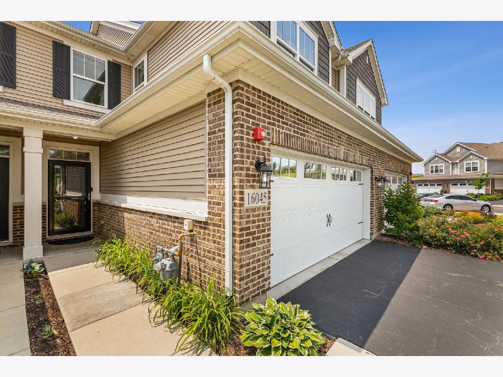
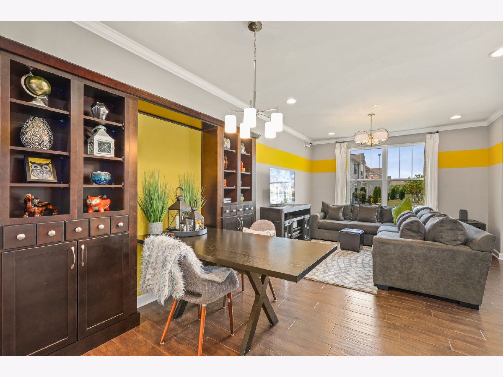
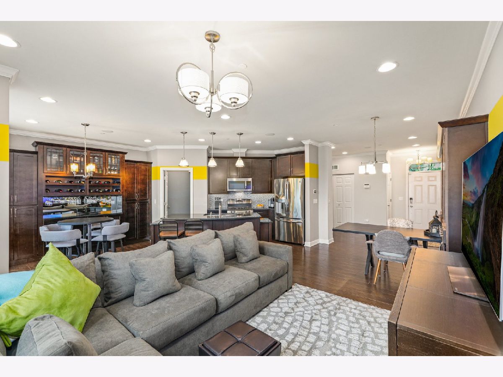
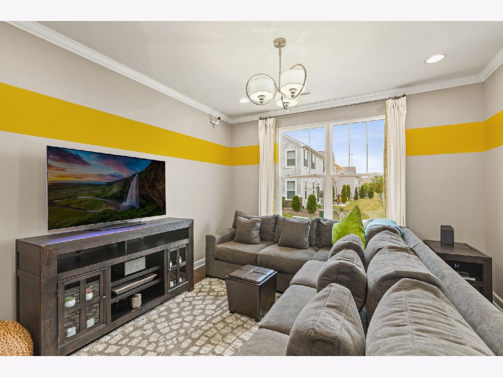
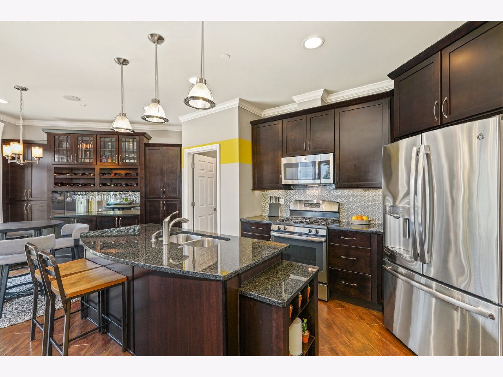
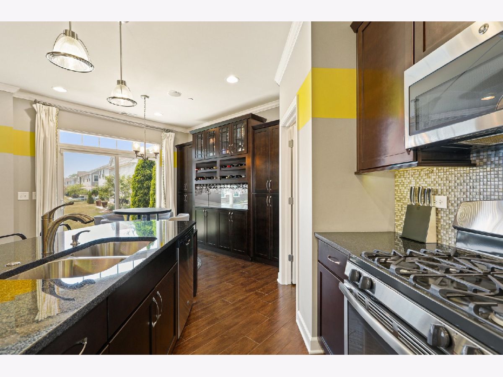
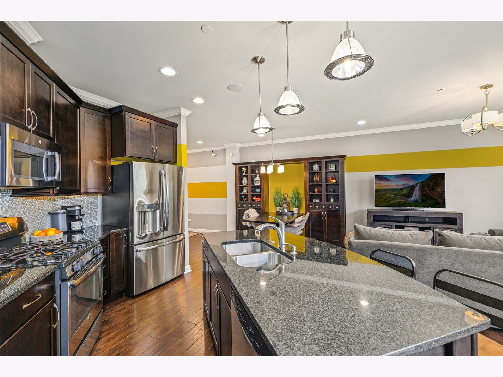
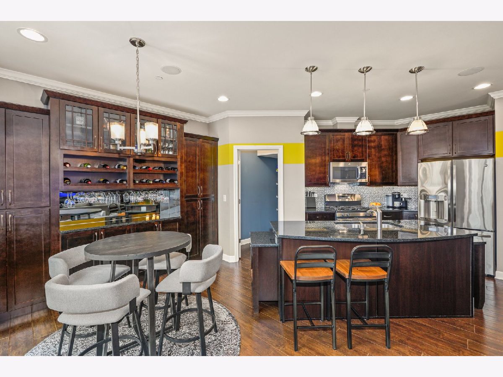
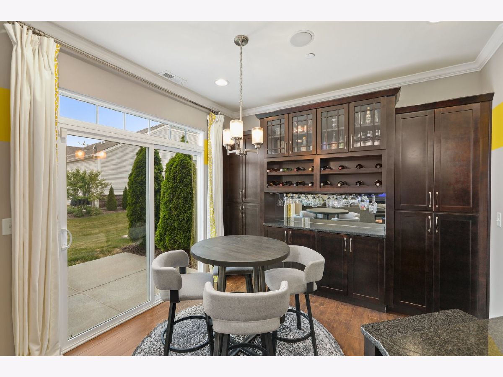
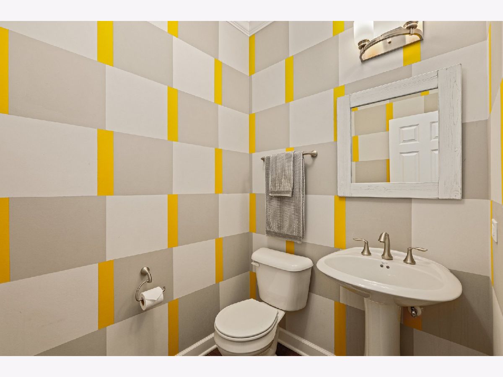
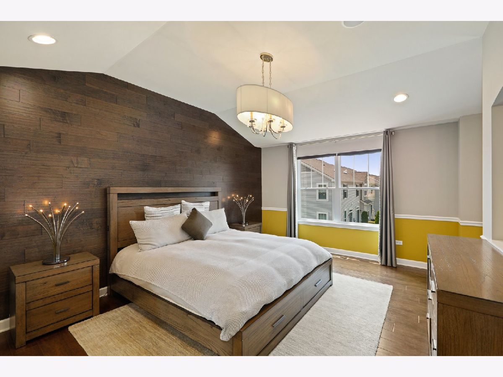
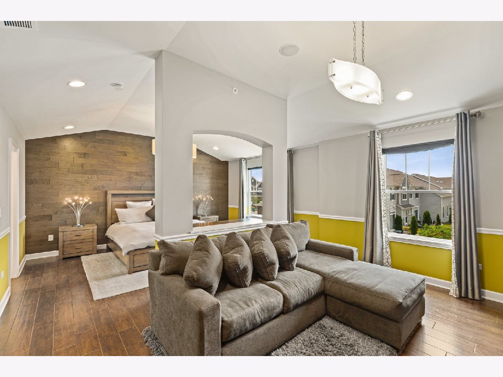
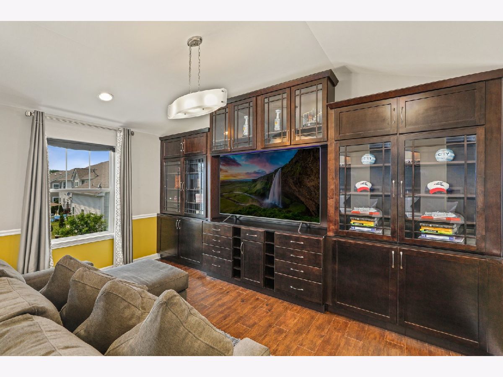
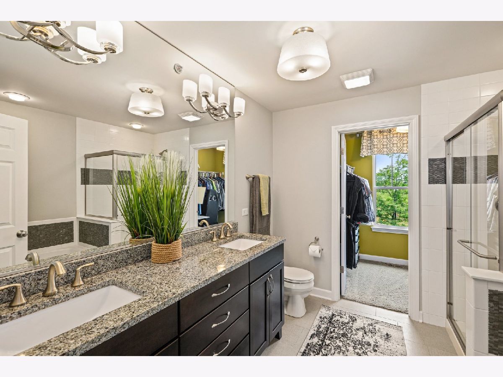
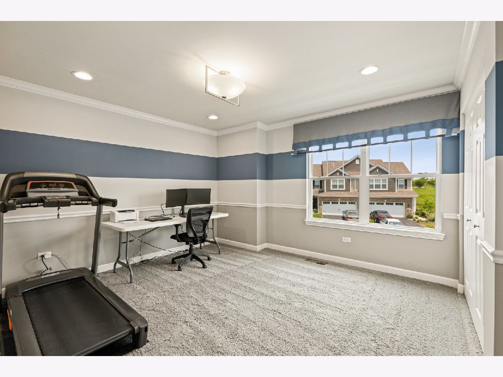
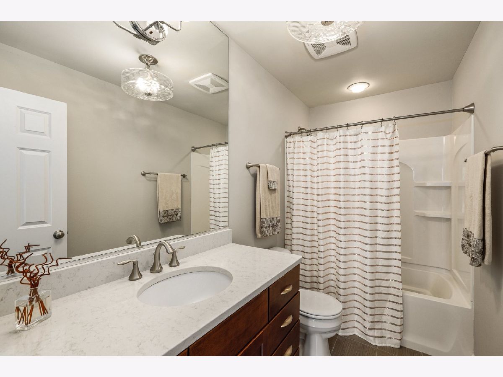
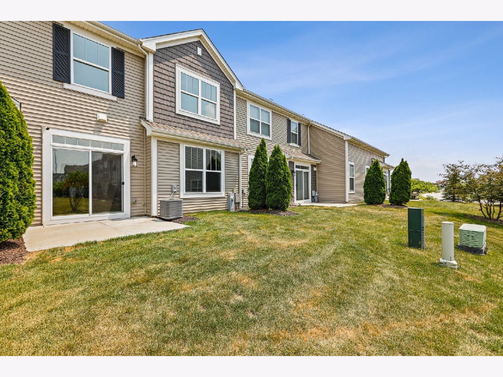
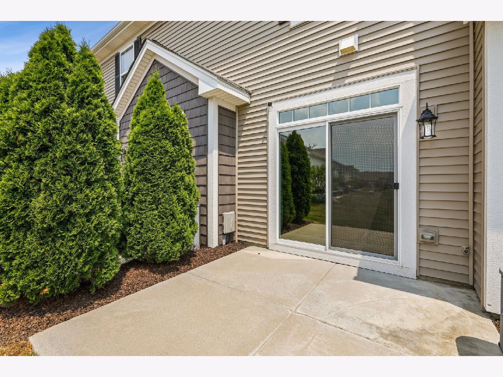
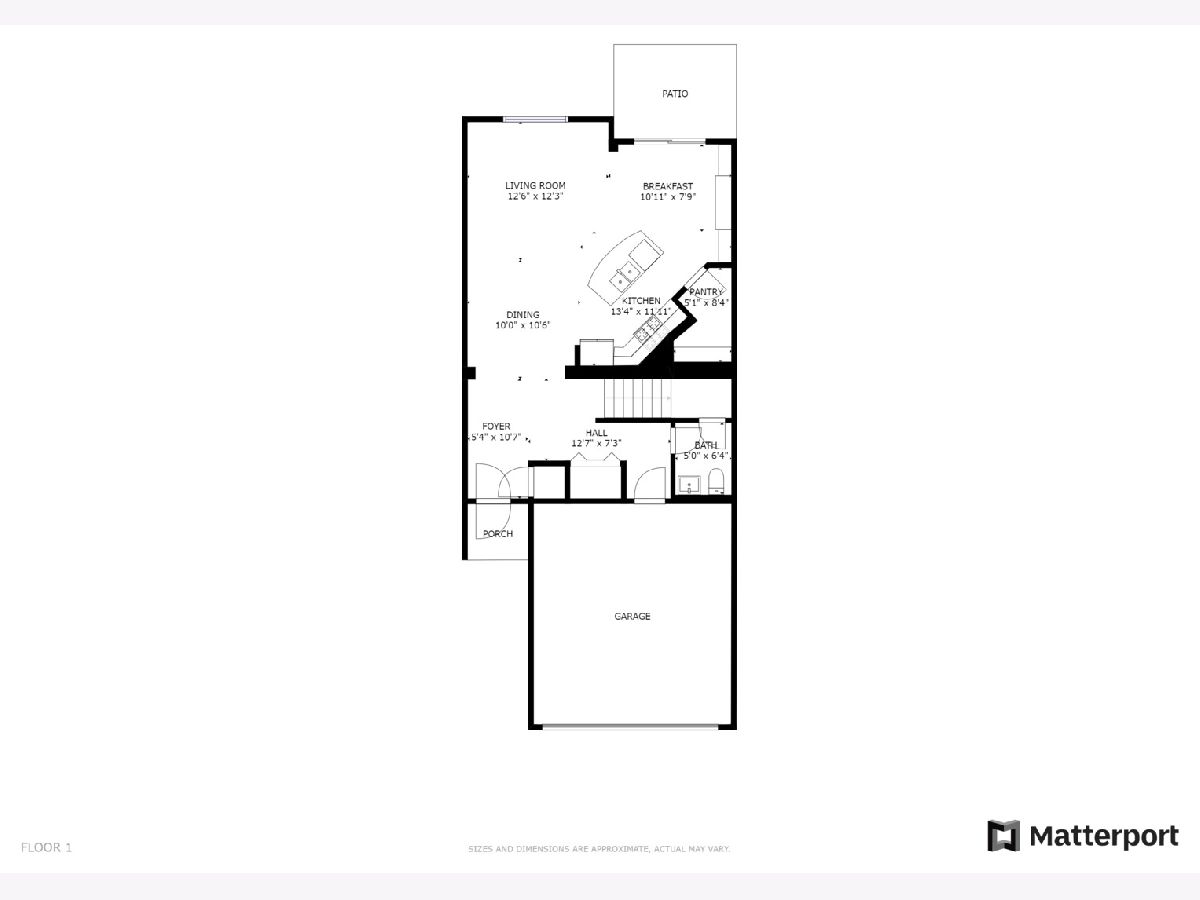
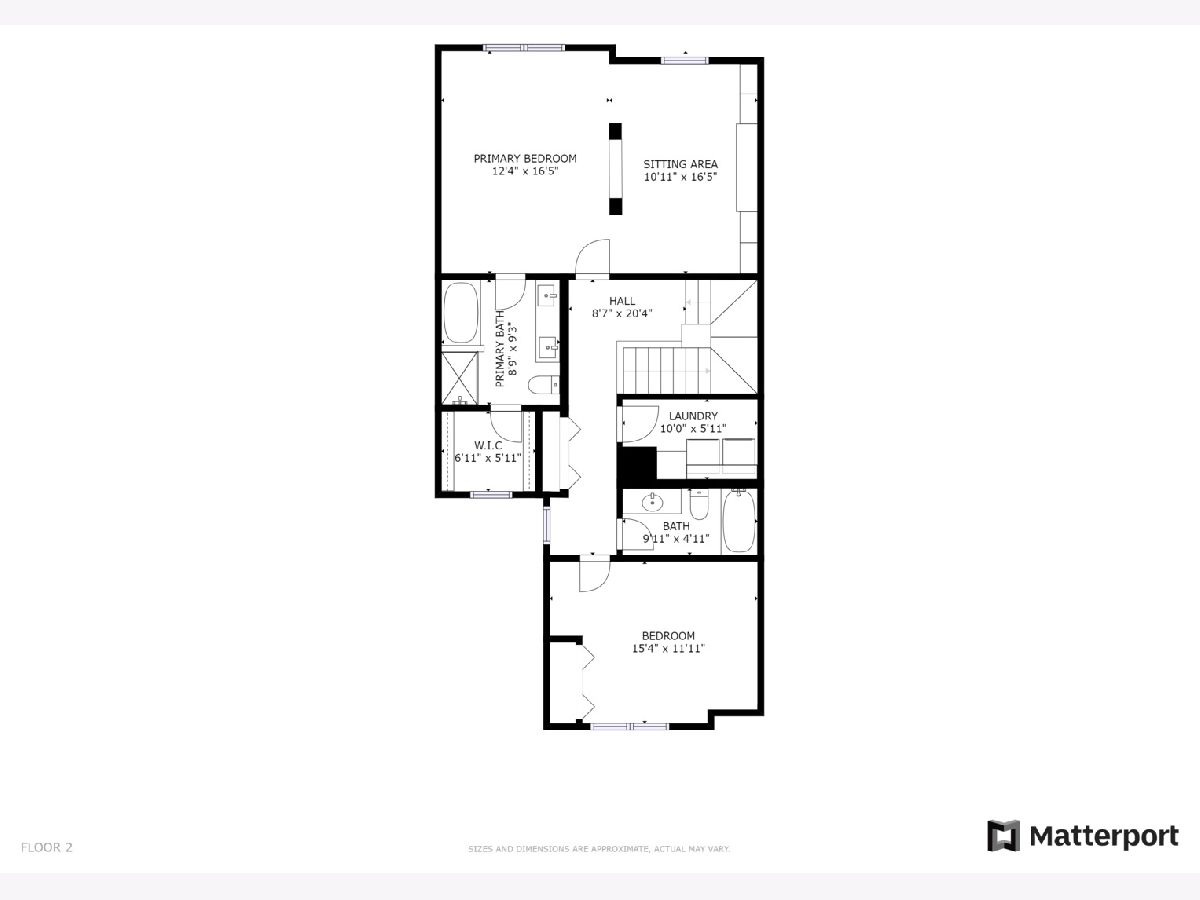
Room Specifics
Total Bedrooms: 2
Bedrooms Above Ground: 2
Bedrooms Below Ground: 0
Dimensions: —
Floor Type: Carpet
Full Bathrooms: 3
Bathroom Amenities: Separate Shower,Double Sink,Soaking Tub
Bathroom in Basement: 0
Rooms: Sitting Room,Breakfast Room,Pantry
Basement Description: None
Other Specifics
| 2 | |
| Concrete Perimeter | |
| Asphalt | |
| Patio, Porch | |
| — | |
| 24 X 74 | |
| — | |
| Full | |
| Vaulted/Cathedral Ceilings, Bar-Dry, Hardwood Floors, Second Floor Laundry, Laundry Hook-Up in Unit, Built-in Features, Walk-In Closet(s) | |
| Range, Microwave, Dishwasher, Refrigerator, Washer, Dryer, Disposal, Stainless Steel Appliance(s), Water Softener Owned | |
| Not in DB | |
| — | |
| — | |
| Bike Room/Bike Trails | |
| — |
Tax History
| Year | Property Taxes |
|---|---|
| 2021 | $7,034 |
Contact Agent
Nearby Similar Homes
Nearby Sold Comparables
Contact Agent
Listing Provided By
Redfin Corporation

