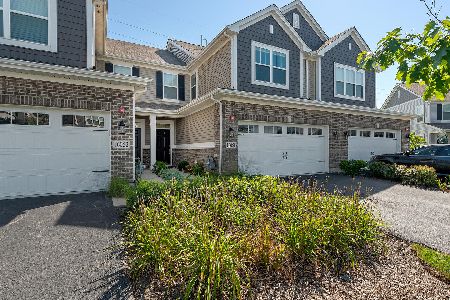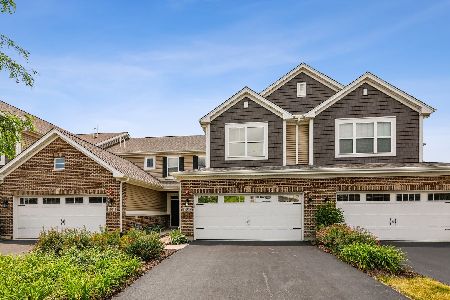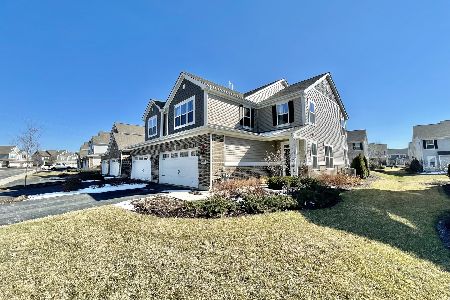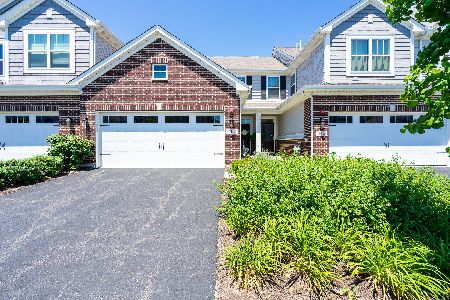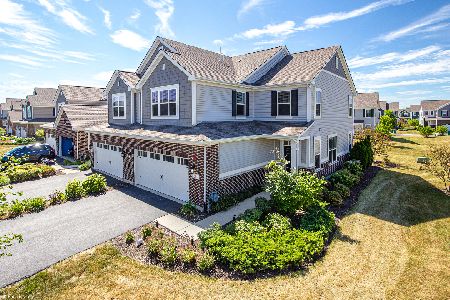16127 Coneflower Drive, Lockport, Illinois 60441
$230,000
|
Sold
|
|
| Status: | Closed |
| Sqft: | 1,579 |
| Cost/Sqft: | $146 |
| Beds: | 2 |
| Baths: | 2 |
| Year Built: | 2016 |
| Property Taxes: | $6,171 |
| Days On Market: | 1668 |
| Lot Size: | 0,00 |
Description
Welcome Home! Beautiful well-maintained, Modern Sagebrook Townhome. Offers keyless front entry door that welcomes you into an open floor plan with 9ft ceilings. It offers a spacious Family Room open to the Dining Room and Kitchen. Kitchen offers GE Stainless Steel Appliances with 42-inch Cabinets, double sink with Moen Faucet. Kitchen also features breakfast bar and additional storage in the pantry. Retreat to the 2nd story Master bedroom that offers a walk-in closet. Home also features convenient 2nd floor laundry room with cabinets for extra storage. On the 2nd floor you will also find a second bedroom with oversized closet and bathroom that features deep soaker tub with tiled walls and double bowl sinks with Moen Faucets. Kick back and relax in the spacious loft area. Additional equipment featured in the home is a high-capacity sized Owned Johnson Water Softener. Home is also equipped with a Fire Sprinkler system and OC Detectors. Unit is just a short walk away from the neighborhood Park. You are minutes from I-355, Shopping and Dining. Home is still under 15-year structural Warranty from the date built.
Property Specifics
| Condos/Townhomes | |
| 2 | |
| — | |
| 2016 | |
| None | |
| — | |
| No | |
| — |
| Will | |
| — | |
| 215 / Monthly | |
| Insurance,Exterior Maintenance,Lawn Care,Snow Removal | |
| Public | |
| Public Sewer | |
| 11179788 | |
| 1605194160110000 |
Nearby Schools
| NAME: | DISTRICT: | DISTANCE: | |
|---|---|---|---|
|
High School
Lockport Township High School |
205 | Not in DB | |
Property History
| DATE: | EVENT: | PRICE: | SOURCE: |
|---|---|---|---|
| 25 Oct, 2021 | Sold | $230,000 | MRED MLS |
| 24 Aug, 2021 | Under contract | $230,000 | MRED MLS |
| — | Last price change | $244,900 | MRED MLS |
| 5 Aug, 2021 | Listed for sale | $244,900 | MRED MLS |
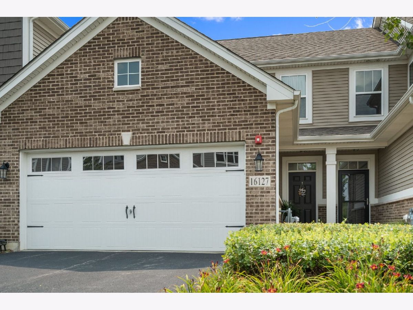
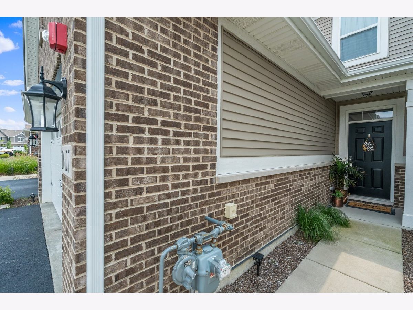
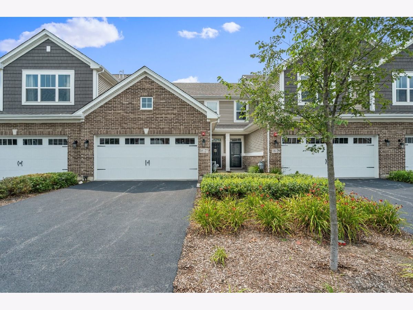
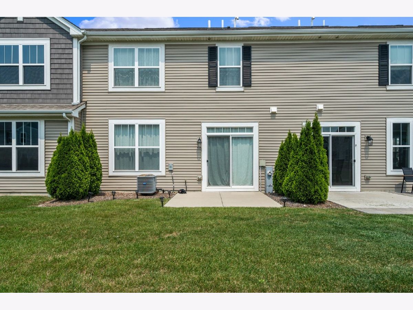
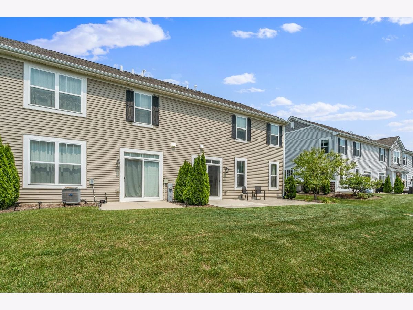
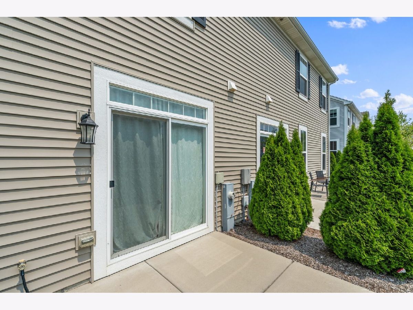
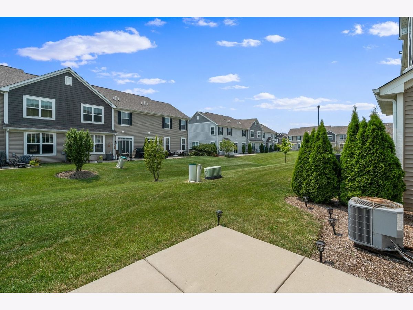
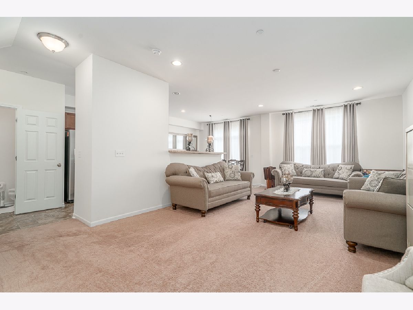
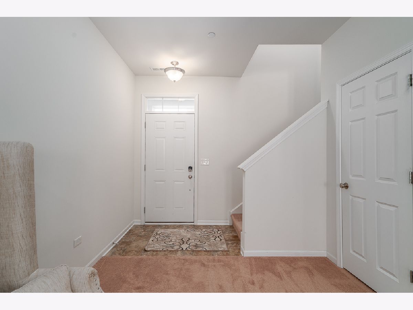
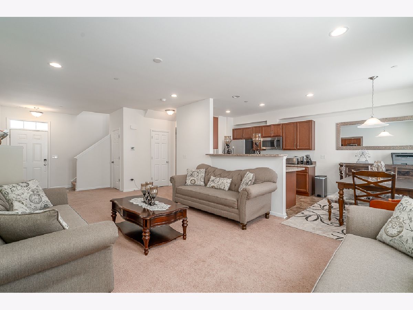
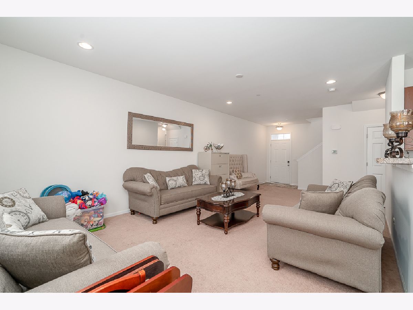
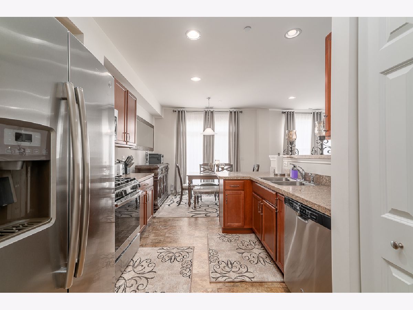
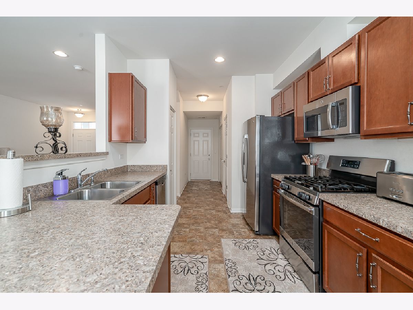
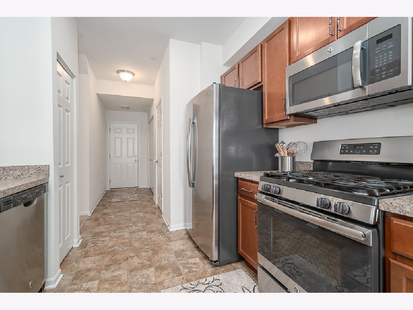
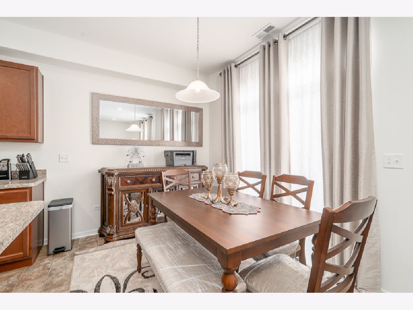
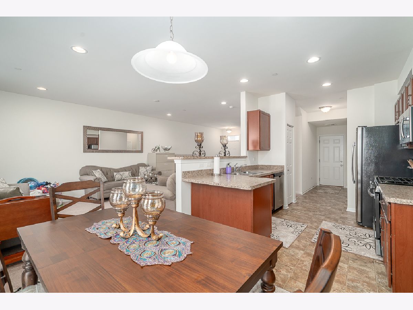
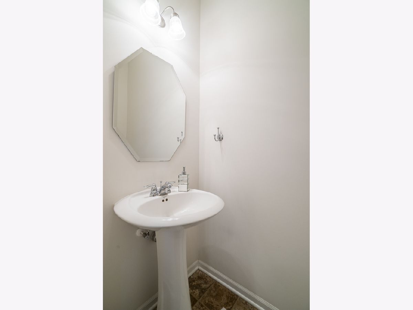
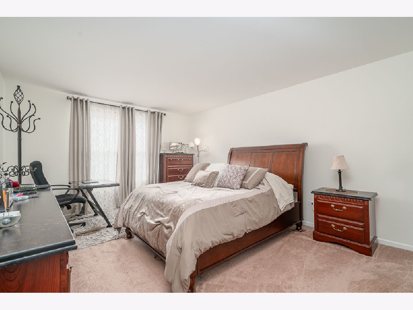
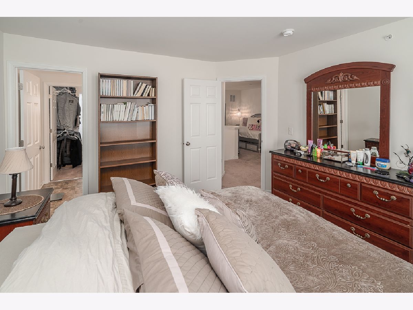
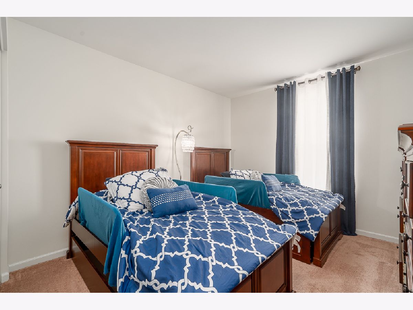
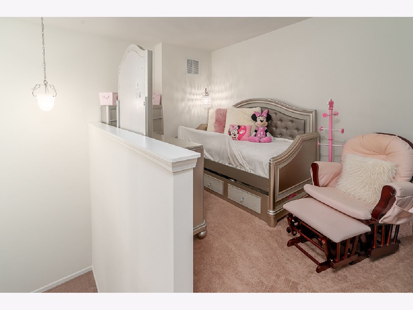
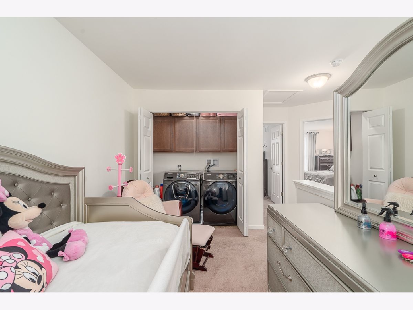
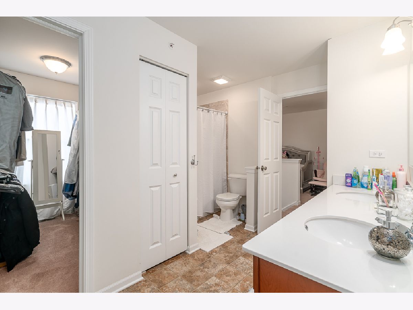
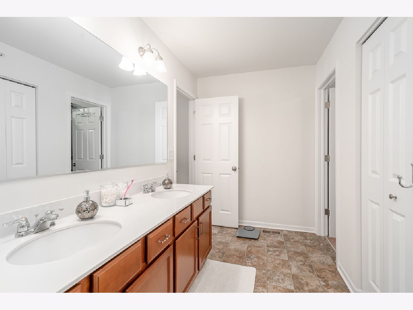
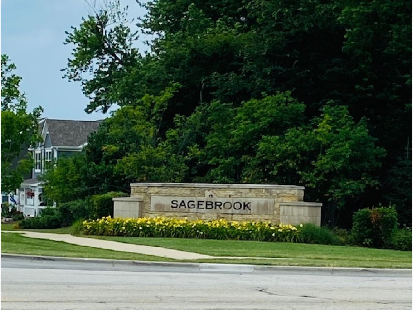
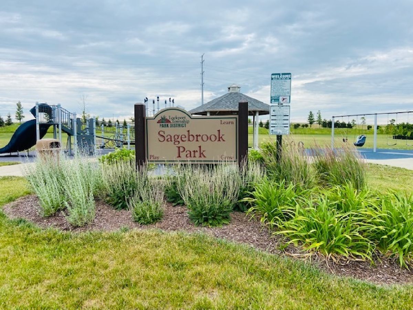
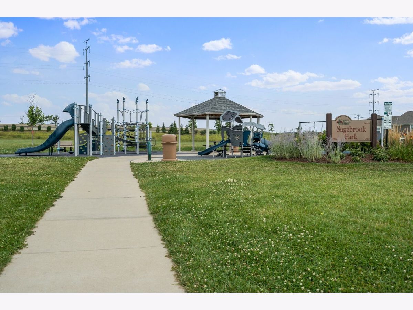
Room Specifics
Total Bedrooms: 2
Bedrooms Above Ground: 2
Bedrooms Below Ground: 0
Dimensions: —
Floor Type: Carpet
Full Bathrooms: 2
Bathroom Amenities: Double Sink,Soaking Tub
Bathroom in Basement: —
Rooms: Loft
Basement Description: None
Other Specifics
| 2 | |
| Concrete Perimeter | |
| Asphalt | |
| Patio | |
| Landscaped | |
| 24X73 | |
| — | |
| — | |
| Second Floor Laundry, Walk-In Closet(s), Ceiling - 9 Foot, Open Floorplan | |
| Range, Microwave, Dishwasher, Refrigerator, Washer, Dryer, Disposal, Water Softener Owned, Gas Cooktop, Gas Oven | |
| Not in DB | |
| — | |
| — | |
| Park, Picnic Area, School Bus | |
| — |
Tax History
| Year | Property Taxes |
|---|---|
| 2021 | $6,171 |
Contact Agent
Nearby Similar Homes
Nearby Sold Comparables
Contact Agent
Listing Provided By
Century 21 Affiliated

