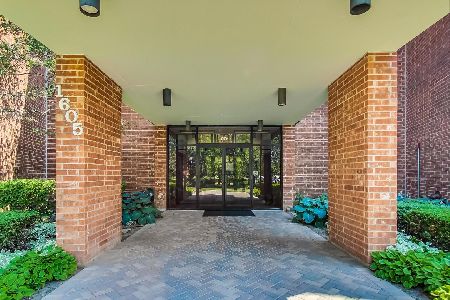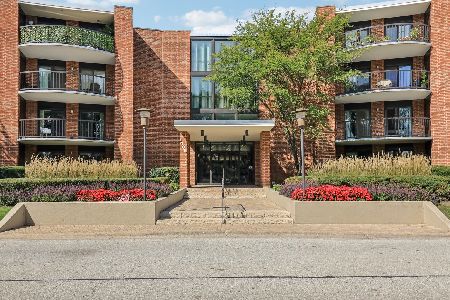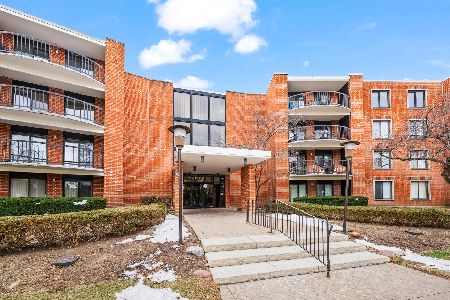1605 Central Road, Arlington Heights, Illinois 60005
$155,000
|
Sold
|
|
| Status: | Closed |
| Sqft: | 1,250 |
| Cost/Sqft: | $138 |
| Beds: | 2 |
| Baths: | 2 |
| Year Built: | 1968 |
| Property Taxes: | $3,471 |
| Days On Market: | 2715 |
| Lot Size: | 0,00 |
Description
BEST BUY IN DANA POINT ** Beautiful 2nd Floor Corner Unit With Great Views of Green Space * Great Floor Plan* Spacious & Quiet End Unit w/Wonderful Balcony* Kitchen & Baths Just Decorated... Wallpaper Has Been Removed From Bathroom, Kitchen, & Hallways. Master Suite w/Walk-In Closet.* Buyer can choose paint colors for kitchen and hallways. These will be painted before closing or paint credit issued** Custom Window Treatments, Eat-In Kitchen * Heated Underground Parking * Ample Outside Parking Also Available* HVAC & Electric Have Been Recently Updated* Huge Swimming Pool, Great Fitness Center, Tennis Courts, Bike Paths, Bike Storage, Party Room, Close To Melas Park & Downtown Arlington Heights* We Think You'll Love It! Best Buy In Dana Point ** Units may be Rented.
Property Specifics
| Condos/Townhomes | |
| 4 | |
| — | |
| 1968 | |
| None | |
| END UNIT | |
| No | |
| — |
| Cook | |
| Dana Point | |
| 455 / Monthly | |
| Water,Parking,Insurance,Clubhouse,Exercise Facilities,Pool,Exterior Maintenance,Lawn Care,Scavenger,Snow Removal | |
| Lake Michigan | |
| Public Sewer | |
| 10050038 | |
| 08102010241384 |
Nearby Schools
| NAME: | DISTRICT: | DISTANCE: | |
|---|---|---|---|
|
Grade School
Fairview Elementary School |
57 | — | |
|
Middle School
Lincoln Junior High School |
57 | Not in DB | |
|
High School
Prospect High School |
214 | Not in DB | |
Property History
| DATE: | EVENT: | PRICE: | SOURCE: |
|---|---|---|---|
| 11 Dec, 2018 | Sold | $155,000 | MRED MLS |
| 14 Nov, 2018 | Under contract | $172,000 | MRED MLS |
| — | Last price change | $174,900 | MRED MLS |
| 13 Aug, 2018 | Listed for sale | $174,900 | MRED MLS |
| 18 Jan, 2019 | Listed for sale | $0 | MRED MLS |
Room Specifics
Total Bedrooms: 2
Bedrooms Above Ground: 2
Bedrooms Below Ground: 0
Dimensions: —
Floor Type: Carpet
Full Bathrooms: 2
Bathroom Amenities: —
Bathroom in Basement: 0
Rooms: Foyer
Basement Description: None
Other Specifics
| 1 | |
| Concrete Perimeter | |
| — | |
| Balcony | |
| — | |
| COMMON | |
| — | |
| Full | |
| — | |
| Range, Dishwasher, Refrigerator | |
| Not in DB | |
| — | |
| — | |
| — | |
| — |
Tax History
| Year | Property Taxes |
|---|---|
| 2018 | $3,471 |
Contact Agent
Nearby Similar Homes
Nearby Sold Comparables
Contact Agent
Listing Provided By
Coldwell Banker Residential Brokerage









