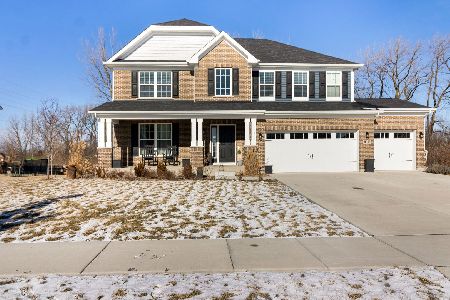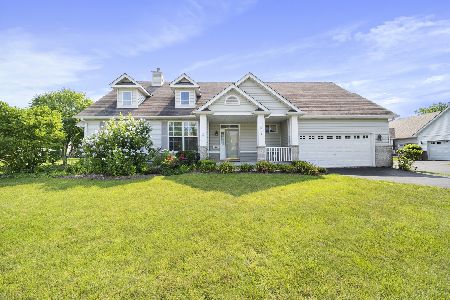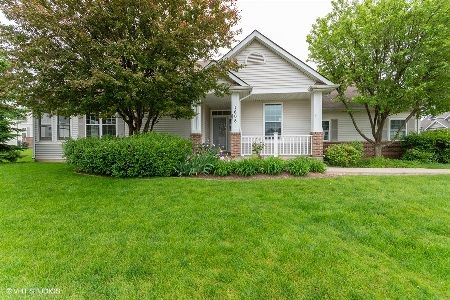1605 Devonshire Lane, Shorewood, Illinois 60404
$274,990
|
Sold
|
|
| Status: | Closed |
| Sqft: | 1,251 |
| Cost/Sqft: | $220 |
| Beds: | 2 |
| Baths: | 2 |
| Year Built: | 2004 |
| Property Taxes: | $4,375 |
| Days On Market: | 1593 |
| Lot Size: | 0,07 |
Description
The key is in the numerous "NEW" details you will find inside and out of this gorgeous ranch home, located in the sought-after Kipling Estates Community. Move-in ready is an understatement! Newer roof, gutters with gutter guard, and new craftsman windows throughout, all of which are nicely accented new custom blinds. Real hardwood floors throughout the main living and two bedrooms. Open rod iron and stained oak staircase to the basement, beautiful new lighting and fans. Large owners suite with attached recently updated bathroom complete with walk-in shower and walk-in closet with custom built-in shelving system. Some additional features of this fantastic freshly painted home include new lighting and fans, radon system, a new water heater, and a new humidifier and a UVA purifier on the furnace. All of these luxuries combined with the amenities of walking trails, ponds for fishing, parks and splash pad, clubhouse with inground pool, workout facility and much more will have you loving this home inside and out! MULTIPLE OFFERS RECIEVED
Property Specifics
| Single Family | |
| — | |
| — | |
| 2004 | |
| — | |
| REAGAN | |
| No | |
| 0.07 |
| Will | |
| Kipling Estates | |
| 140 / Monthly | |
| — | |
| — | |
| — | |
| 11211767 | |
| 0506201050040000 |
Nearby Schools
| NAME: | DISTRICT: | DISTANCE: | |
|---|---|---|---|
|
Grade School
Minooka Elementary School |
201 | — | |
|
Middle School
Minooka Junior High School |
201 | Not in DB | |
|
High School
Minooka Community High School |
111 | Not in DB | |
Property History
| DATE: | EVENT: | PRICE: | SOURCE: |
|---|---|---|---|
| 1 Nov, 2021 | Sold | $274,990 | MRED MLS |
| 16 Sep, 2021 | Under contract | $274,990 | MRED MLS |
| 9 Sep, 2021 | Listed for sale | $274,990 | MRED MLS |
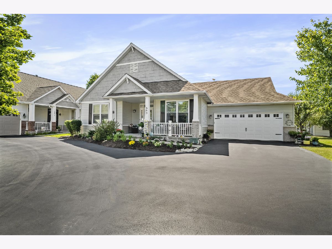
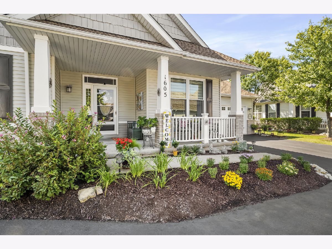
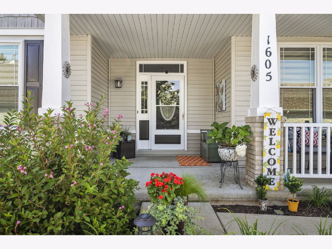
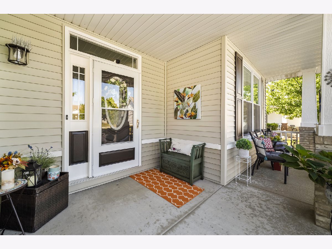
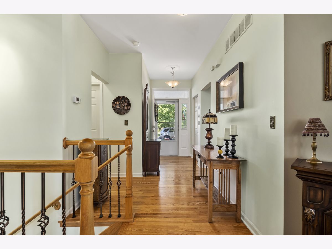
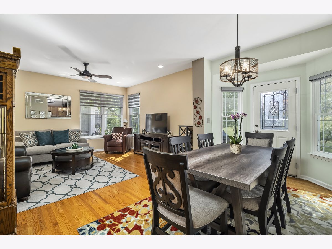
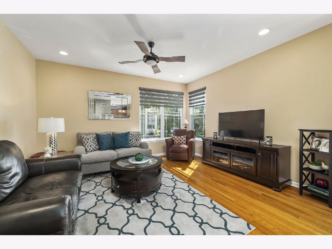
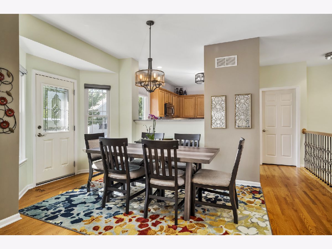
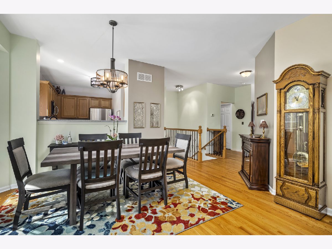
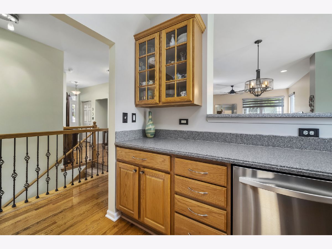
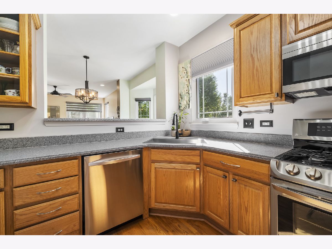
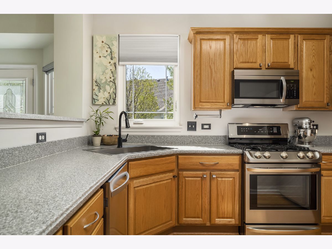
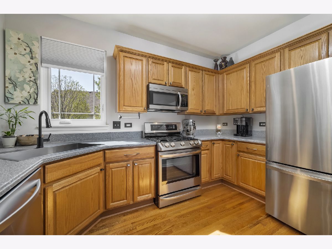
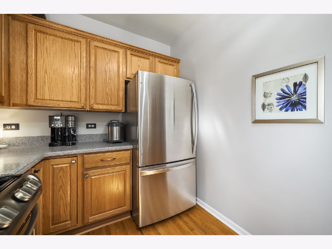
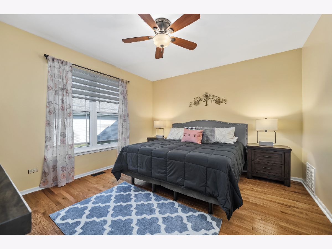
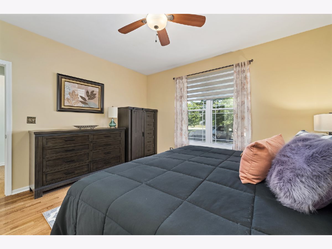
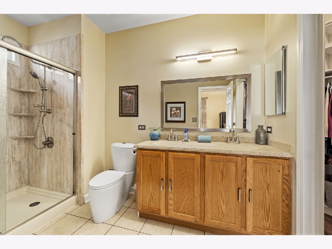
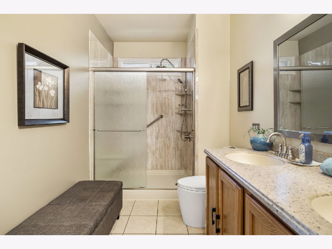
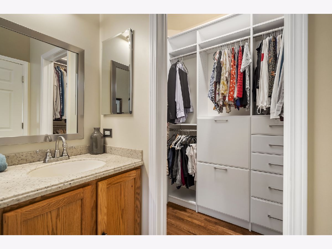
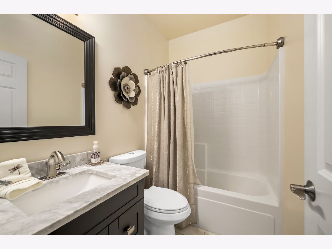
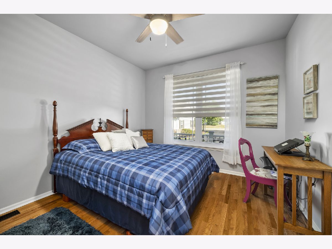
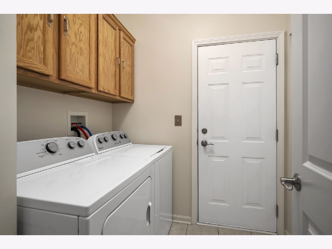
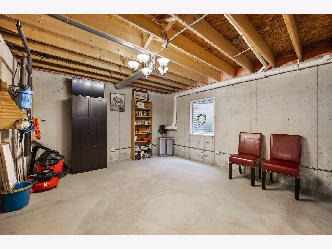
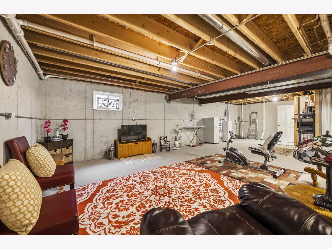
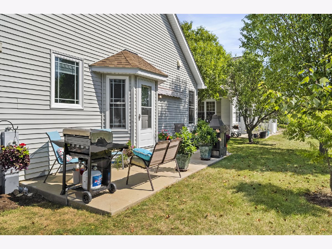
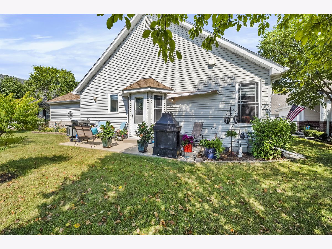
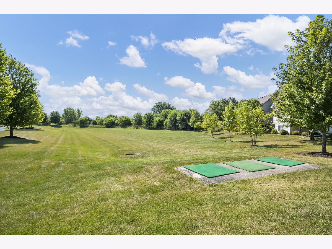
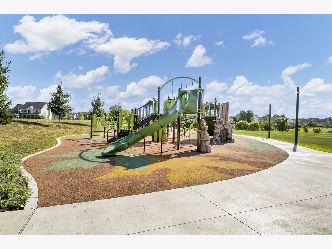
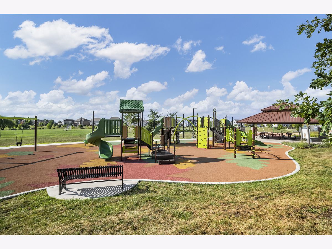
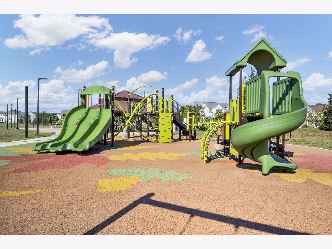
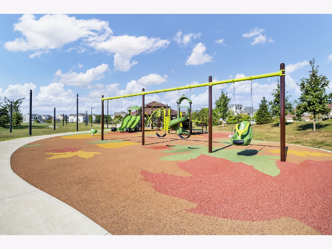
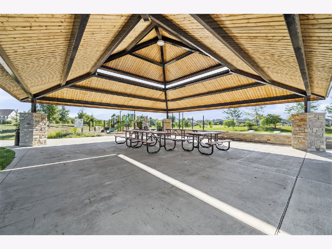
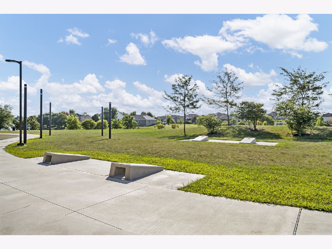
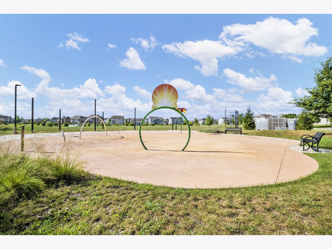
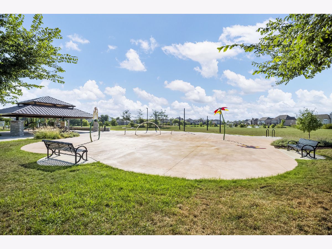
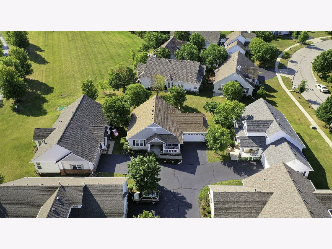
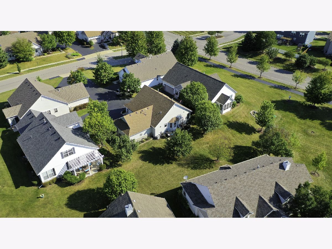
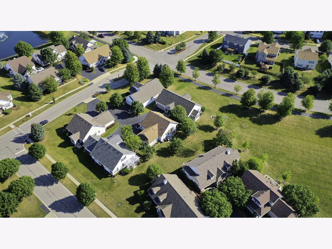
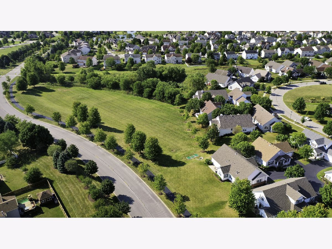
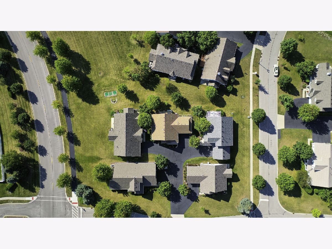
Room Specifics
Total Bedrooms: 2
Bedrooms Above Ground: 2
Bedrooms Below Ground: 0
Dimensions: —
Floor Type: —
Full Bathrooms: 2
Bathroom Amenities: Soaking Tub
Bathroom in Basement: 0
Rooms: —
Basement Description: Unfinished,Bathroom Rough-In
Other Specifics
| 2 | |
| — | |
| Asphalt | |
| — | |
| — | |
| 77X40X78X41 | |
| Unfinished | |
| — | |
| — | |
| — | |
| Not in DB | |
| — | |
| — | |
| — | |
| — |
Tax History
| Year | Property Taxes |
|---|---|
| 2021 | $4,375 |
Contact Agent
Nearby Similar Homes
Nearby Sold Comparables
Contact Agent
Listing Provided By
Re/Max Ultimate Professionals





