1605 Euclid Avenue, Arlington Heights, Illinois 60004
$519,000
|
Sold
|
|
| Status: | Closed |
| Sqft: | 1,488 |
| Cost/Sqft: | $349 |
| Beds: | 3 |
| Baths: | 2 |
| Year Built: | 1958 |
| Property Taxes: | $8,126 |
| Days On Market: | 240 |
| Lot Size: | 0,00 |
Description
Spectacular!!! Turnkey Split Level has been completely updated both inside and out! Absolutely wonderful curb appeal and breathtaking lot! Beautiful modern hardwood floors along with freshly updated finishes throughout. Large open living room and dining room with tons of natural light. Newly renovated kitchen has european style cabinets and high end appliances and a built in granite island/table. French door leads to the brick paver patio and private fully fenced back yard. Upstairs you will find 3 generous sized bedrooms and a spectacular spa-like bathroom with a huge shower. Lower level is generous in size with a warm and inviting family room, another fabulous full bath, laundry room and huge crawl space for extra storage. The attached oversized 2 car garage is meticulously maintained with epoxy floors and extra room for additional storage. The professionally landscaped yard is fully fenced with attractive wrought iron and has a nice storage shed. Nothing has been overlooked in this home! Windows, roof, doors and all mechanicals along with all interior renovations have happened in the past 5 years! Fabulous location! Walk to award winning Schools, Parks, Train and Downtown Arlington Heights! Nothing to do but move in! Don't miss this one!!!
Property Specifics
| Single Family | |
| — | |
| — | |
| 1958 | |
| — | |
| — | |
| No | |
| — |
| Cook | |
| — | |
| — / Not Applicable | |
| — | |
| — | |
| — | |
| 12372081 | |
| 03283080010000 |
Nearby Schools
| NAME: | DISTRICT: | DISTANCE: | |
|---|---|---|---|
|
Grade School
Windsor Elementary School |
25 | — | |
|
Middle School
South Middle School |
25 | Not in DB | |
|
High School
Prospect High School |
214 | Not in DB | |
Property History
| DATE: | EVENT: | PRICE: | SOURCE: |
|---|---|---|---|
| 27 Jun, 2025 | Sold | $519,000 | MRED MLS |
| 25 May, 2025 | Under contract | $519,000 | MRED MLS |
| 21 May, 2025 | Listed for sale | $519,000 | MRED MLS |
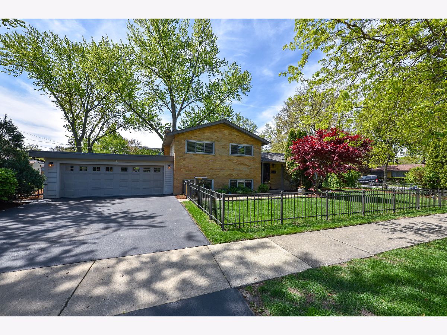
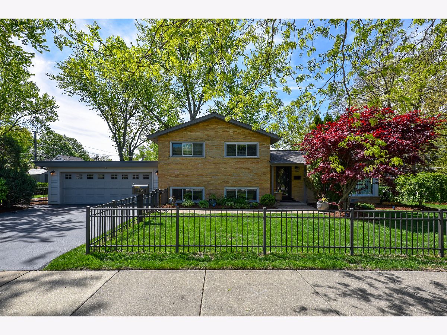
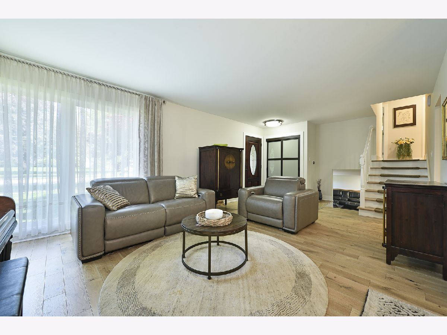
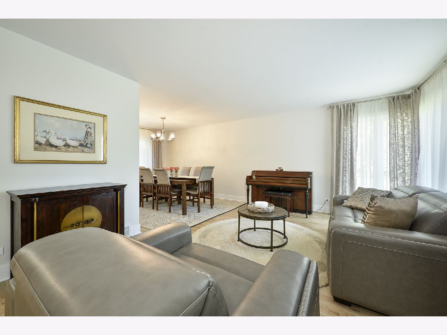
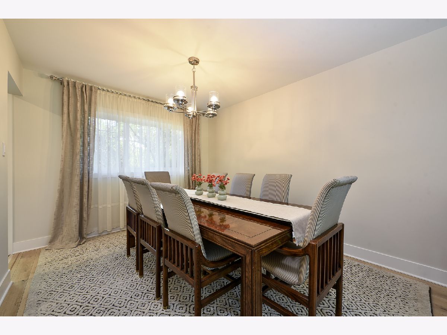
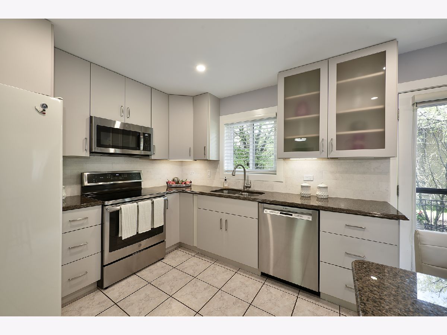
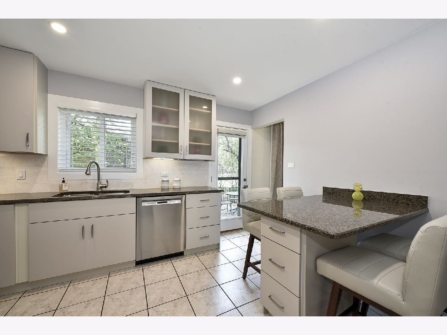
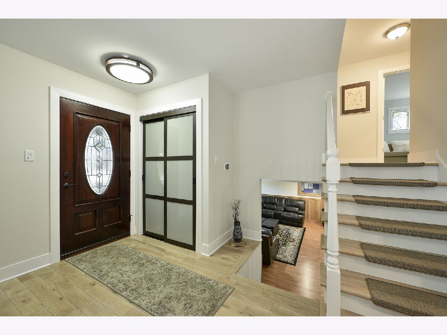
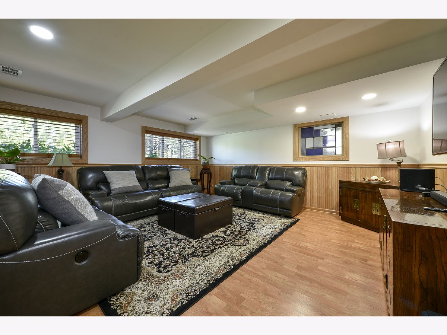
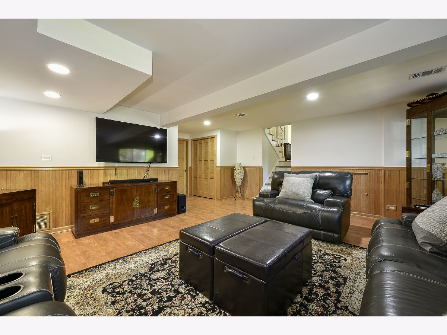
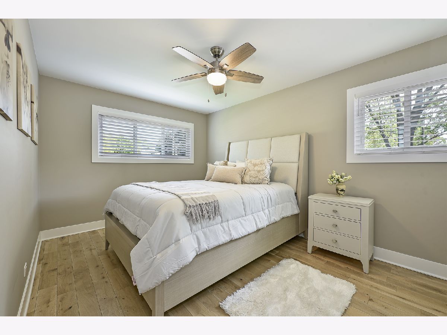
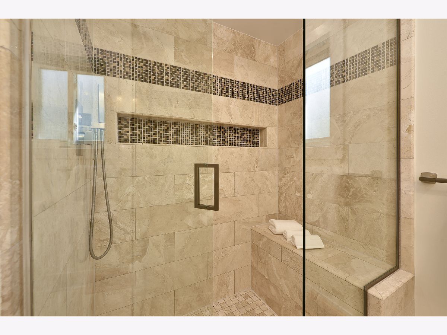
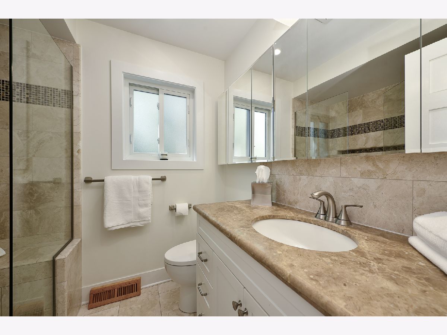
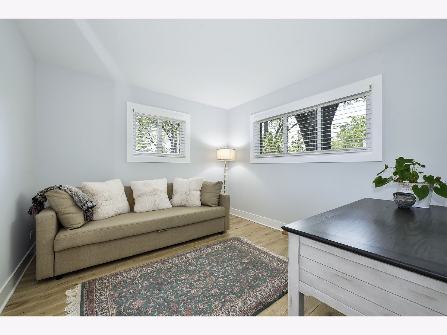
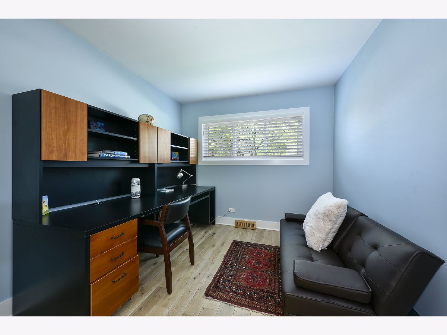
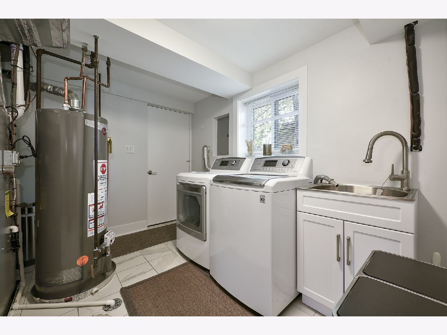
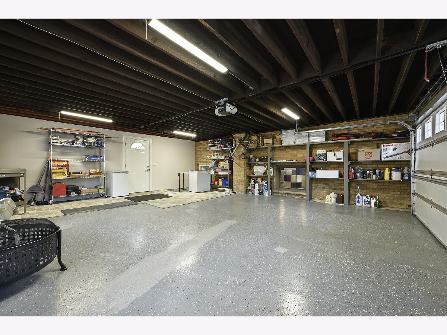
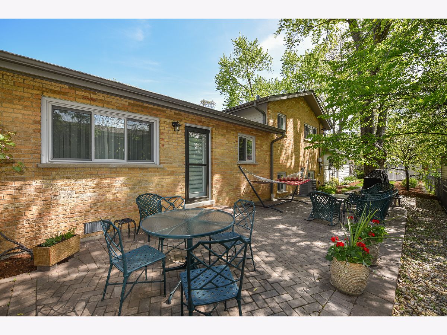
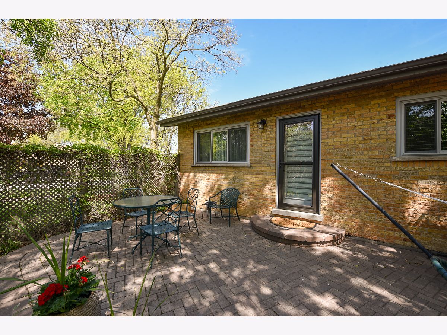
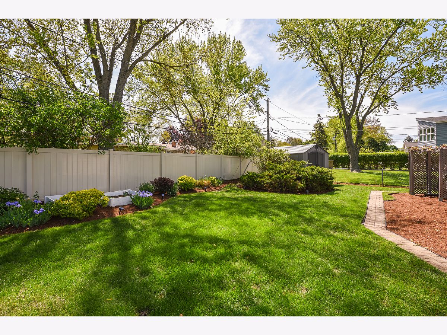
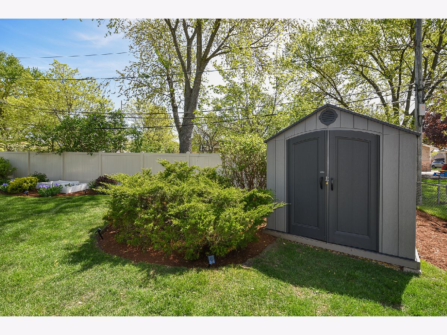
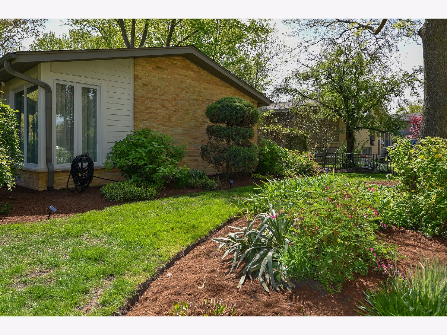
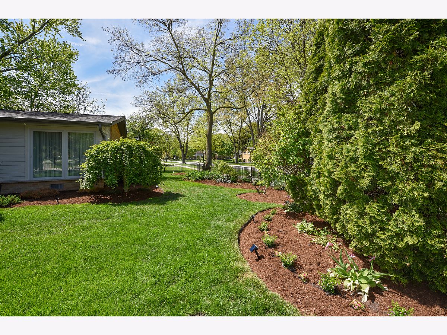
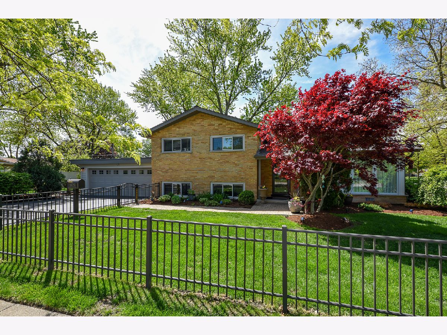
Room Specifics
Total Bedrooms: 3
Bedrooms Above Ground: 3
Bedrooms Below Ground: 0
Dimensions: —
Floor Type: —
Dimensions: —
Floor Type: —
Full Bathrooms: 2
Bathroom Amenities: No Tub
Bathroom in Basement: 1
Rooms: —
Basement Description: —
Other Specifics
| 2 | |
| — | |
| — | |
| — | |
| — | |
| 125 X 60 | |
| — | |
| — | |
| — | |
| — | |
| Not in DB | |
| — | |
| — | |
| — | |
| — |
Tax History
| Year | Property Taxes |
|---|---|
| 2025 | $8,126 |
Contact Agent
Nearby Similar Homes
Nearby Sold Comparables
Contact Agent
Listing Provided By
Century 21 Circle








