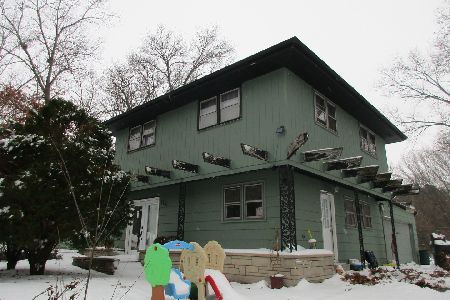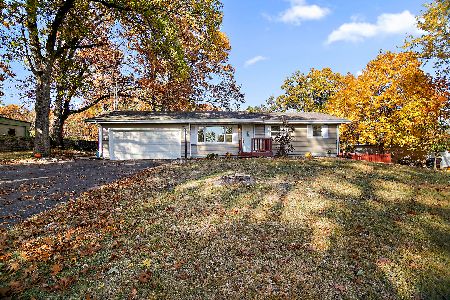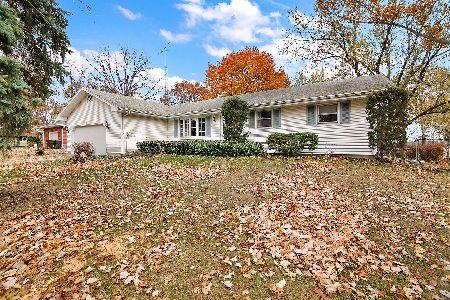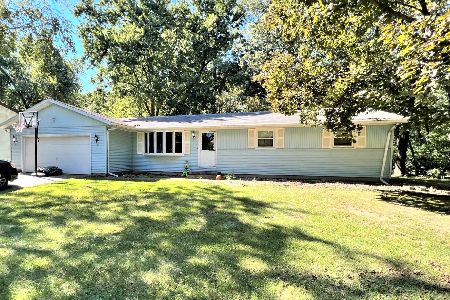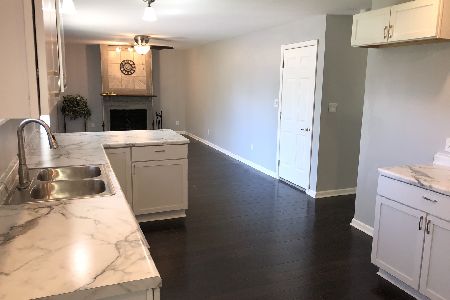1605 Oakleaf Drive, St Anne, Illinois 60964
$120,000
|
Sold
|
|
| Status: | Closed |
| Sqft: | 1,408 |
| Cost/Sqft: | $89 |
| Beds: | 3 |
| Baths: | 2 |
| Year Built: | 1976 |
| Property Taxes: | $3,878 |
| Days On Market: | 2886 |
| Lot Size: | 0,00 |
Description
ADORABLE HOME, 1408 sq. ft. lovingly taken care of with 3 bedrooms and 2 baths nestled in the quiet countryside of St. Anne. Kitchen cabinets all custom made, pure quality. New gas forced air furnace and AC in '08, new windows in 2008, new front door in 2010, new water softener 2014, New water heater in 2015, refrigerator and stove staying, Fenced in backyard with grazing wild life in the wooded area. Get away from the hectic life in the city.
Property Specifics
| Single Family | |
| — | |
| Ranch | |
| 1976 | |
| None | |
| — | |
| No | |
| — |
| Kankakee | |
| — | |
| 0 / Not Applicable | |
| None | |
| Private Well | |
| Septic-Private | |
| 09867835 | |
| 12180740300500 |
Property History
| DATE: | EVENT: | PRICE: | SOURCE: |
|---|---|---|---|
| 30 Apr, 2018 | Sold | $120,000 | MRED MLS |
| 28 Mar, 2018 | Under contract | $124,900 | MRED MLS |
| 27 Feb, 2018 | Listed for sale | $124,900 | MRED MLS |
| 30 Nov, 2022 | Sold | $149,900 | MRED MLS |
| 16 Oct, 2022 | Under contract | $149,900 | MRED MLS |
| — | Last price change | $159,900 | MRED MLS |
| 29 Sep, 2022 | Listed for sale | $159,900 | MRED MLS |
Room Specifics
Total Bedrooms: 3
Bedrooms Above Ground: 3
Bedrooms Below Ground: 0
Dimensions: —
Floor Type: Carpet
Dimensions: —
Floor Type: Carpet
Full Bathrooms: 2
Bathroom Amenities: Soaking Tub
Bathroom in Basement: 0
Rooms: No additional rooms
Basement Description: Crawl
Other Specifics
| 2 | |
| Block | |
| Asphalt | |
| Storms/Screens | |
| Fenced Yard,Wooded | |
| 122X165 | |
| — | |
| — | |
| Wood Laminate Floors, First Floor Bedroom, First Floor Laundry, First Floor Full Bath | |
| Range, Dishwasher, Refrigerator, Range Hood | |
| Not in DB | |
| — | |
| — | |
| — | |
| — |
Tax History
| Year | Property Taxes |
|---|---|
| 2018 | $3,878 |
| 2022 | $3,636 |
Contact Agent
Nearby Similar Homes
Nearby Sold Comparables
Contact Agent
Listing Provided By
Coldwell Banker Residential

