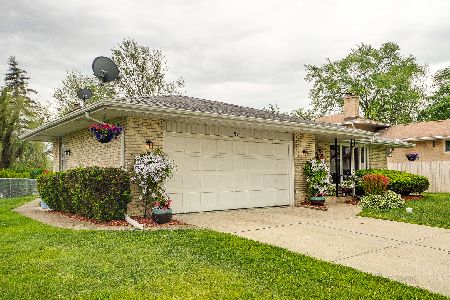1605 Rosetree Lane, Mount Prospect, Illinois 60056
$525,000
|
Sold
|
|
| Status: | Closed |
| Sqft: | 2,060 |
| Cost/Sqft: | $267 |
| Beds: | 3 |
| Baths: | 3 |
| Year Built: | 1967 |
| Property Taxes: | $8,508 |
| Days On Market: | 1748 |
| Lot Size: | 0,24 |
Description
Beautiful split- level home featuring an open concept main floor. Kitchen with new 42" white shaker cabinets, 7 ft long island with exotic granite countertops, beverage cooler, and stainless-steel appliances. Hardwood floors, stairs, railing, and new doors and woodwork throughout the house. Upper level features three bedrooms and two full bathrooms. Spacious master bedroom with master bath and walk in closet. Lower-level features family room with wood burning quartz stone fireplace and a full bathroom with whirlpool. Make your way downstairs to professionally finished basement with 4th bedroom, large storage room, laundry room with new front load washer and dryer, and lots of closet space for additional storage. New lighting fixtures and recessed lighting throughout. Anderson windows and patio sliding door leading to new wood patio/deck and open backyard with double sided 6 ft cedar fence. The house features 3-zone central heating and cooling system controlled with smart Nest thermostats. Radon mitigation system has been installed. Upgraded electrical circuit breaker box. The front entrance stairs, sidewalk, driveway and garage floor were finished with granite grip decorative concrete floor coating in 2021. Located in a very desirable district 214 neighborhood and near Metra train station. This house has it all!
Property Specifics
| Single Family | |
| — | |
| — | |
| 1967 | |
| Full,English | |
| SPLIT LEVEL | |
| No | |
| 0.24 |
| Cook | |
| — | |
| — / Not Applicable | |
| None | |
| Public | |
| Public Sewer | |
| 11063307 | |
| 03243090010000 |
Nearby Schools
| NAME: | DISTRICT: | DISTANCE: | |
|---|---|---|---|
|
Grade School
Robert Frost Elementary School |
21 | — | |
|
Middle School
Oliver W Holmes Middle School |
21 | Not in DB | |
|
High School
Wheeling High School |
214 | Not in DB | |
Property History
| DATE: | EVENT: | PRICE: | SOURCE: |
|---|---|---|---|
| 25 Jun, 2021 | Sold | $525,000 | MRED MLS |
| 13 May, 2021 | Under contract | $549,000 | MRED MLS |
| 21 Apr, 2021 | Listed for sale | $549,000 | MRED MLS |
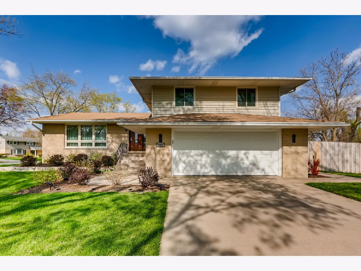
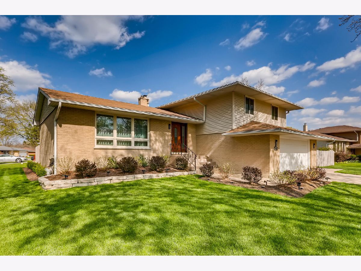
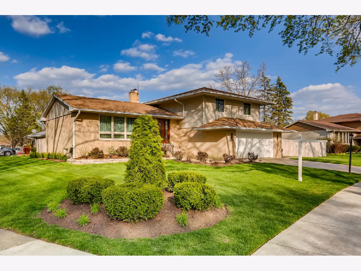
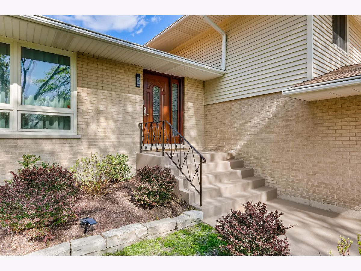
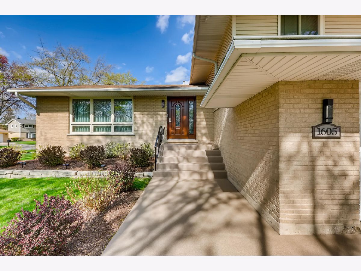
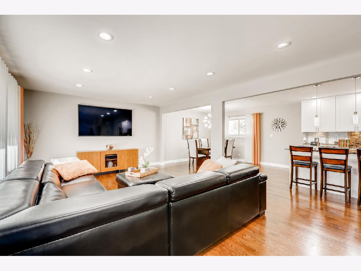
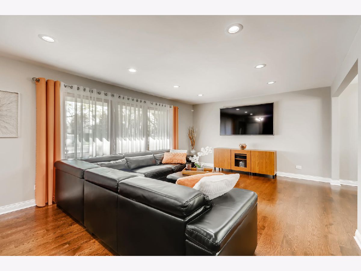
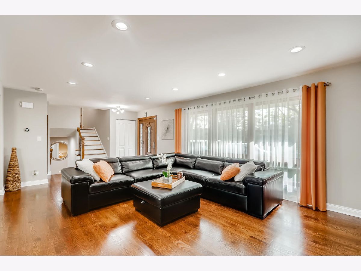
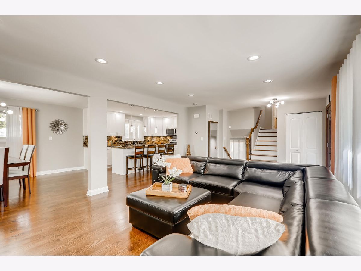
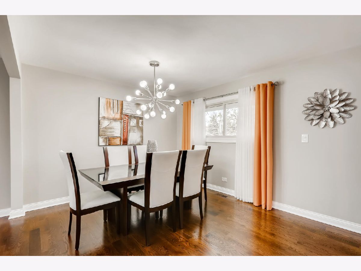
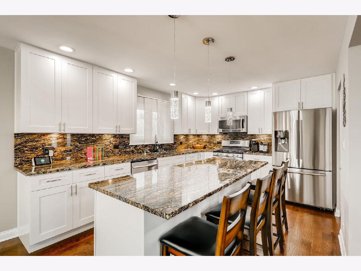
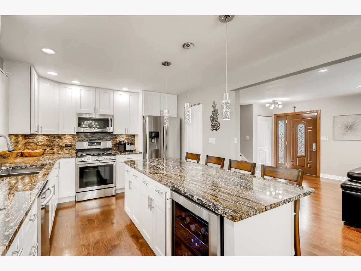
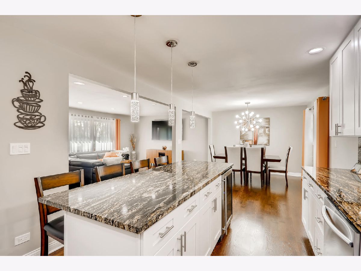
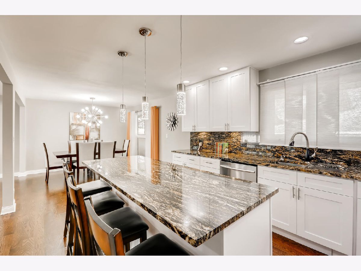
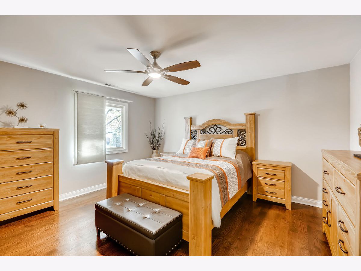
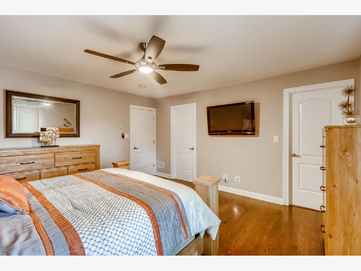
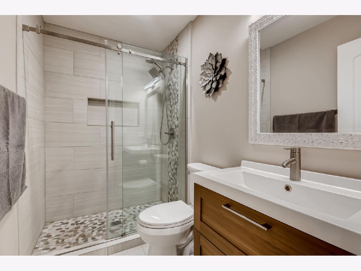
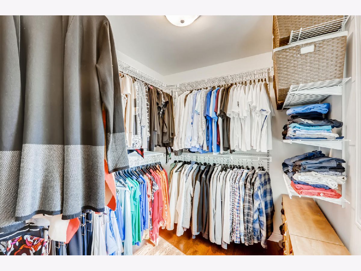
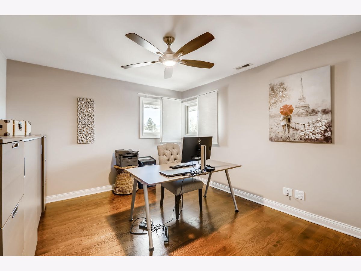
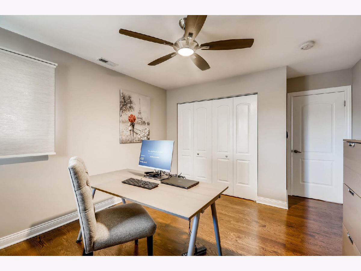
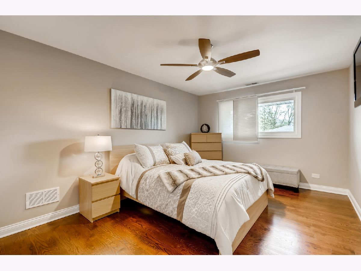
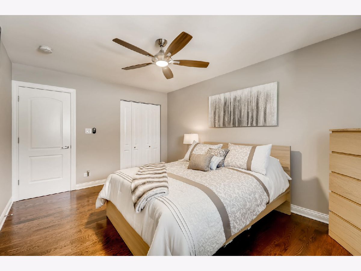
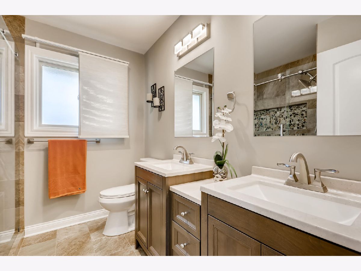
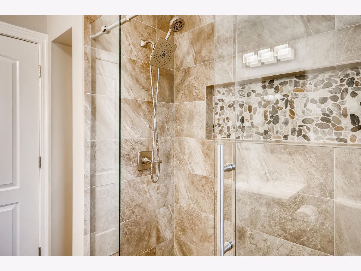
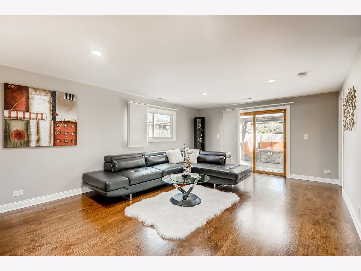
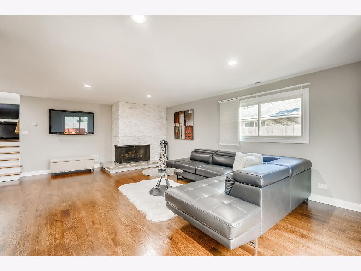
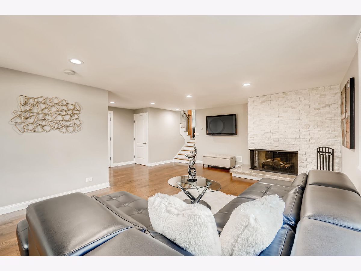
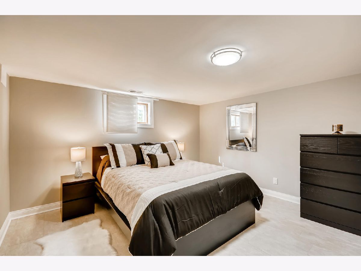
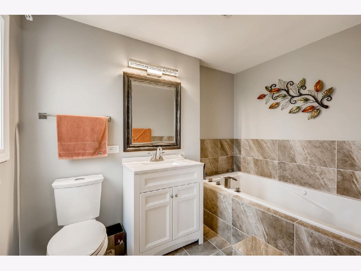
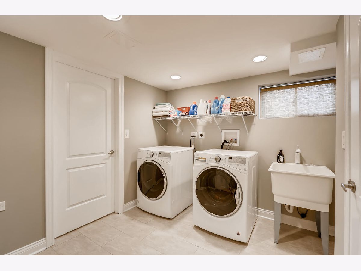
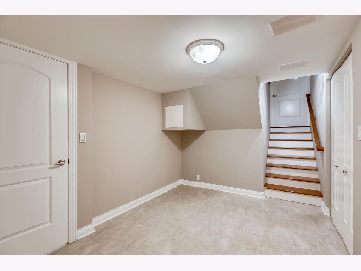
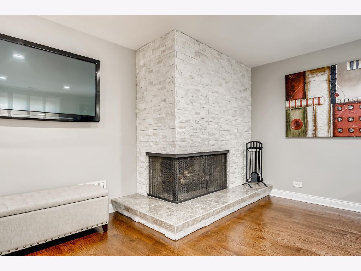
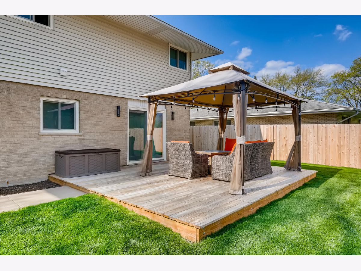
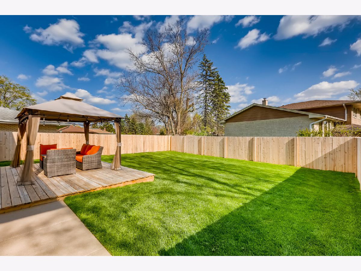
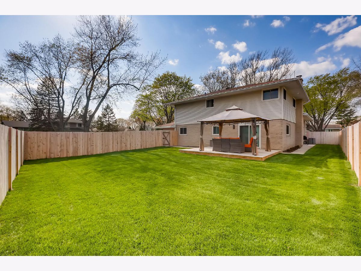
Room Specifics
Total Bedrooms: 4
Bedrooms Above Ground: 3
Bedrooms Below Ground: 1
Dimensions: —
Floor Type: Hardwood
Dimensions: —
Floor Type: Hardwood
Dimensions: —
Floor Type: Ceramic Tile
Full Bathrooms: 3
Bathroom Amenities: Whirlpool,Separate Shower,Handicap Shower,Double Sink
Bathroom in Basement: 0
Rooms: No additional rooms
Basement Description: Finished
Other Specifics
| 2 | |
| Concrete Perimeter | |
| Concrete | |
| — | |
| — | |
| 132X80 | |
| — | |
| Full | |
| Hardwood Floors, Walk-In Closet(s), Open Floorplan, Some Window Treatmnt, Dining Combo, Granite Counters | |
| — | |
| Not in DB | |
| — | |
| — | |
| — | |
| Wood Burning |
Tax History
| Year | Property Taxes |
|---|---|
| 2021 | $8,508 |
Contact Agent
Nearby Similar Homes
Nearby Sold Comparables
Contact Agent
Listing Provided By
RE/MAX Suburban





