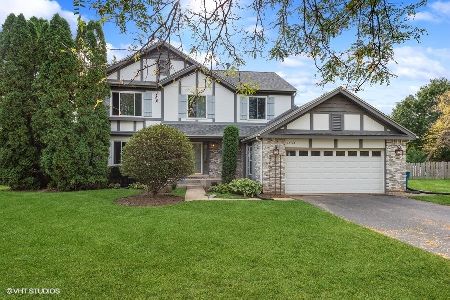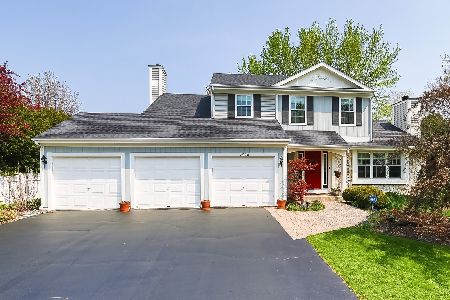1605 Route 72, Sleepy Hollow, Illinois 60118
$292,000
|
Sold
|
|
| Status: | Closed |
| Sqft: | 1,492 |
| Cost/Sqft: | $201 |
| Beds: | 3 |
| Baths: | 2 |
| Year Built: | 1955 |
| Property Taxes: | $6,293 |
| Days On Market: | 1798 |
| Lot Size: | 0,61 |
Description
CONTRACTOR SPECIAL - SO MUCH POTENTIAL in this ranch home!! 3.5 Car Garage AND WORKSHOP - perfect for a "work from home" business! This 3 bedroom, 1.1 bath home on .5 acre + can be made how you want it. Easy access of Rte 72. The massive 3.5 car garage also has two oversized front overhead doors and a rear overhead door! Driveway has an additional 2 exterior spaces, and plenty of room for turnaround, easy in & out! Large foyer sets the stage for the main living area with real hardwood floors. Living room features stone fireplace and large bay window for plenty of sunlight! Dining area has plenty of space for large table overlooking the tranquil backyard, perfect for birdwatching or relaxing! Make your way into the kitchen with existing double oven, cooktop, dishwasher, and refrigerator! Step down the hallway to the full bathroom, and three bedrooms. Master bedroom features it's own half bath. Downstairs you'll find a HUGE laundry and utility room with wash tub, hanging space, and tons of cabinets! Finished downstairs area boasts huge second family room and second kitchen! Kitchen has oven, fridge, and sink, as well as table space, perfect potential in law arrangement! Unfinished area has bathroom rough in with tub/shower and toilet to add a second full bath! At the top of the stairs there is an exterior access door! The workshop could even be made into a grand living room with cathedral ceilings! Driveway is at a stoplight, across from Tartans Drive. Close to dining, shopping, and downtown Dundee, part of District 300 schools, this unique property is not to be missed! Property is being sold as is!
Property Specifics
| Single Family | |
| — | |
| — | |
| 1955 | |
| — | |
| — | |
| No | |
| 0.61 |
| Kane | |
| — | |
| 0 / Not Applicable | |
| — | |
| — | |
| — | |
| 10998213 | |
| 0321452002 |
Property History
| DATE: | EVENT: | PRICE: | SOURCE: |
|---|---|---|---|
| 10 May, 2021 | Sold | $292,000 | MRED MLS |
| 4 Mar, 2021 | Under contract | $299,900 | MRED MLS |
| 18 Feb, 2021 | Listed for sale | $299,900 | MRED MLS |
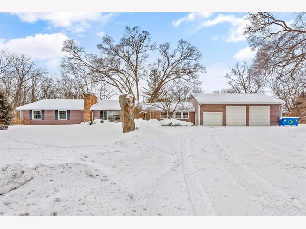
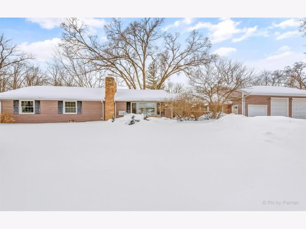
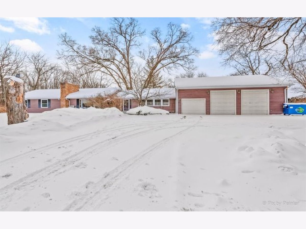
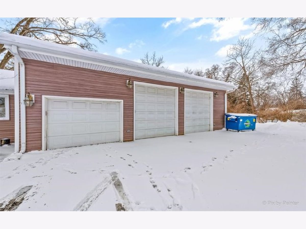
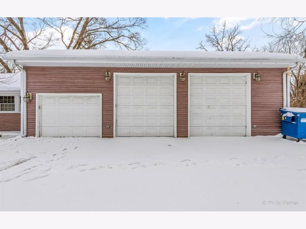
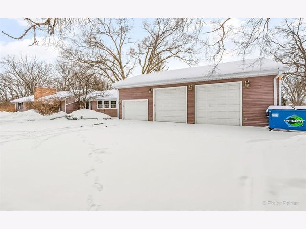
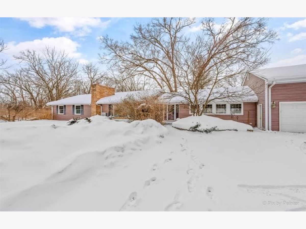
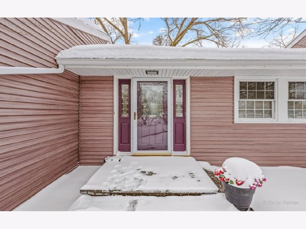
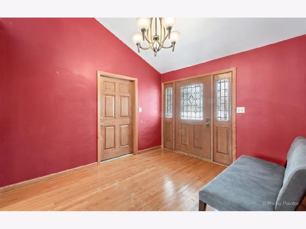
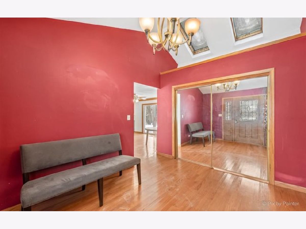
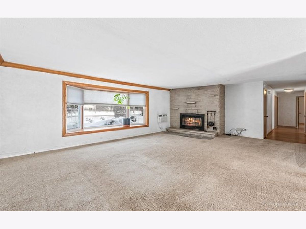
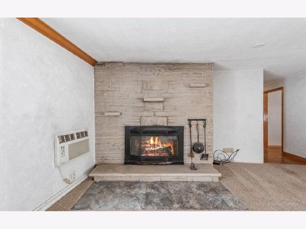
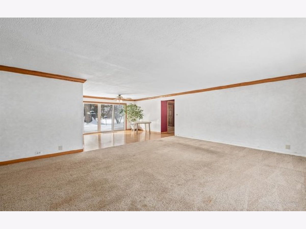
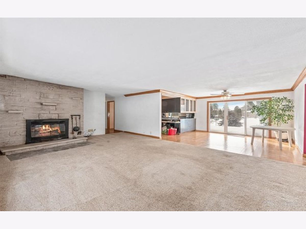
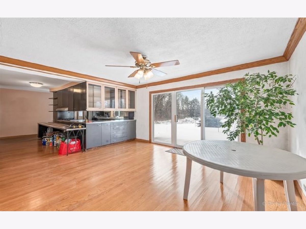
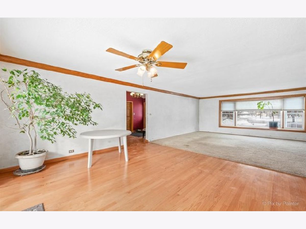
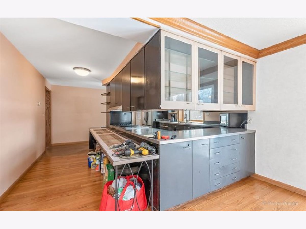
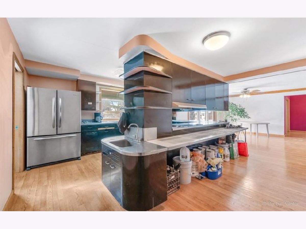
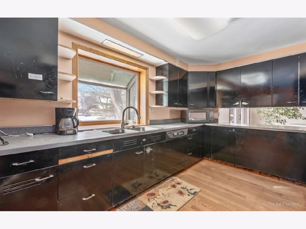
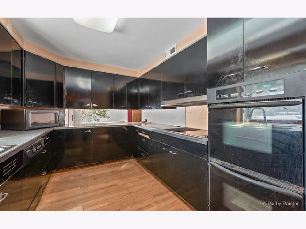
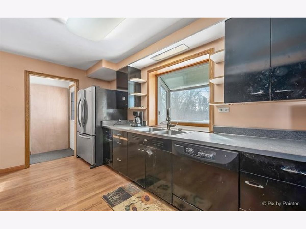
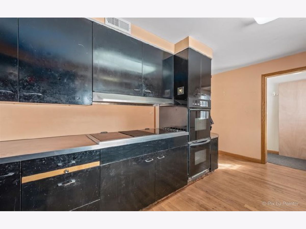
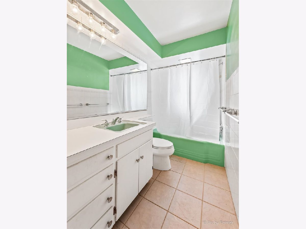
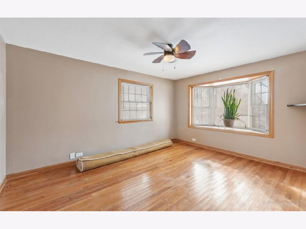
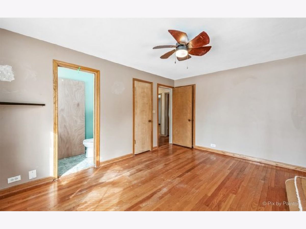
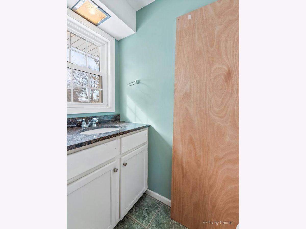
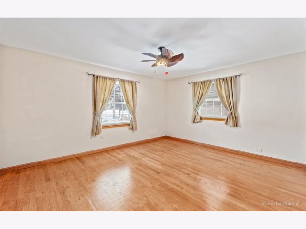
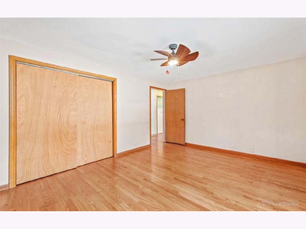
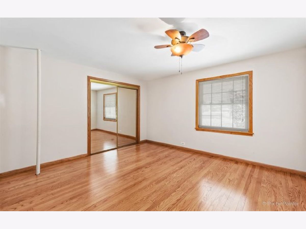
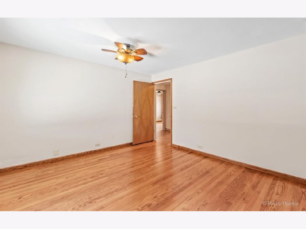
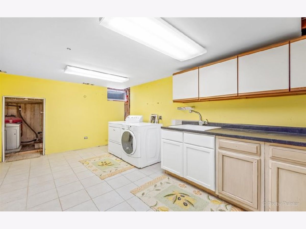
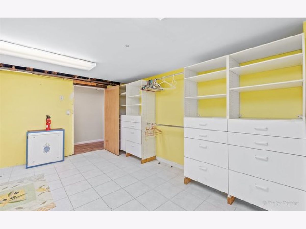
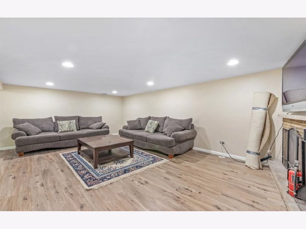
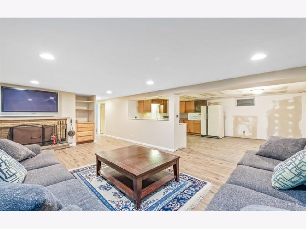
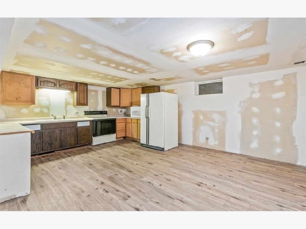
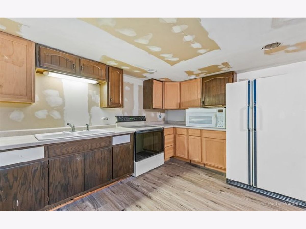
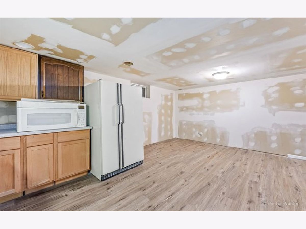
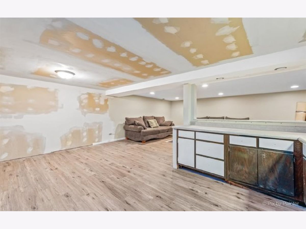
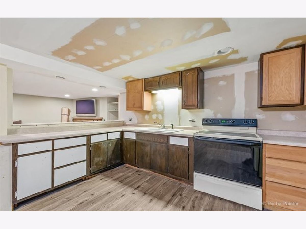
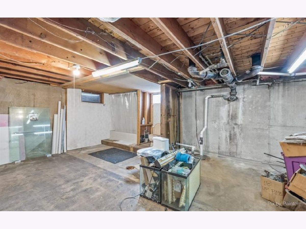
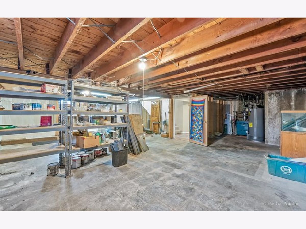
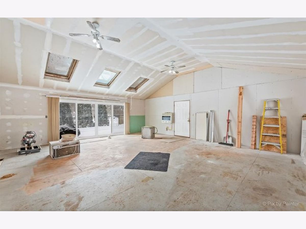
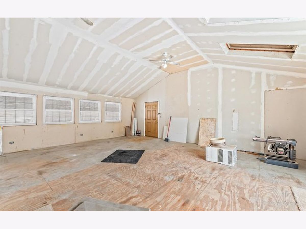
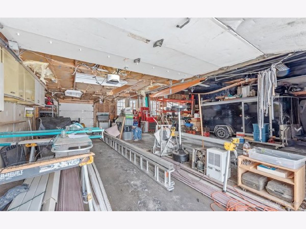
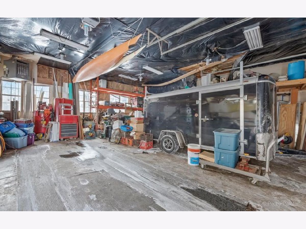
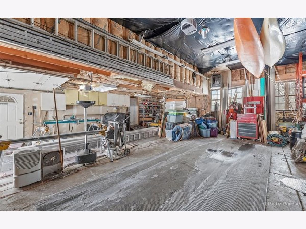
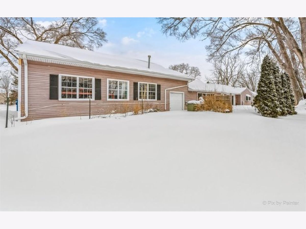
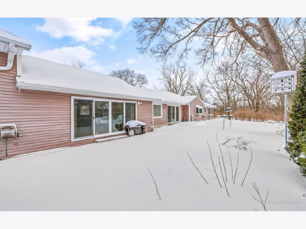
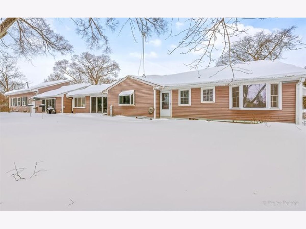
Room Specifics
Total Bedrooms: 3
Bedrooms Above Ground: 3
Bedrooms Below Ground: 0
Dimensions: —
Floor Type: —
Dimensions: —
Floor Type: —
Full Bathrooms: 2
Bathroom Amenities: —
Bathroom in Basement: 0
Rooms: —
Basement Description: —
Other Specifics
| 3.5 | |
| — | |
| — | |
| — | |
| — | |
| 200X130 | |
| — | |
| — | |
| — | |
| — | |
| Not in DB | |
| — | |
| — | |
| — | |
| — |
Tax History
| Year | Property Taxes |
|---|---|
| 2021 | $6,293 |
Contact Agent
Nearby Similar Homes
Nearby Sold Comparables
Contact Agent
Listing Provided By
103 Realty LLC




