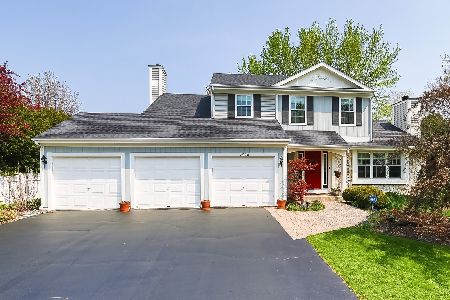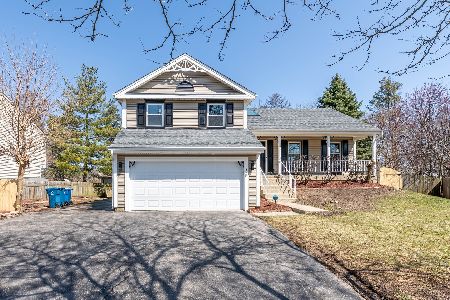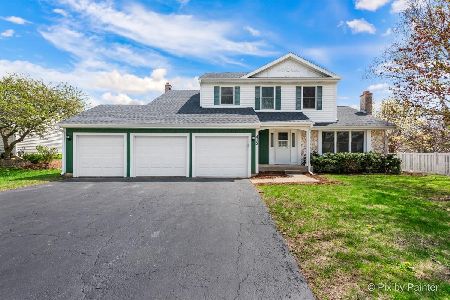425 Edinburgh Lane, West Dundee, Illinois 60118
$245,000
|
Sold
|
|
| Status: | Closed |
| Sqft: | 2,080 |
| Cost/Sqft: | $120 |
| Beds: | 4 |
| Baths: | 3 |
| Year Built: | 1989 |
| Property Taxes: | $6,278 |
| Days On Market: | 3012 |
| Lot Size: | 0,15 |
Description
Spacious 4 bedroom home in West Dundee. Enjoy the maintenance free exterior, large fenced yard, storage shed and raised garden. Kitchen boasts a center island with a new refrigerator. Large master bedroom features a ceiling fan, vaulted ceilings, walk-in closet, large bath with a garden tub and separate shower. All mechanicals are newer including: furnace, air conditioner, hot water heater and water softener. Finished basement offers room to play and plenty of storage space as well. Seller offering $2000 closing credit for home improvements. Easy access to I90, train, Spring Hill Mall, shopping, movie theater and restaurants. A short walk to Huffman Park for skate park, tennis, soccer, baseball, playground and splash pad.
Property Specifics
| Single Family | |
| — | |
| Traditional | |
| 1989 | |
| Full | |
| DANBERRY-A | |
| No | |
| 0.15 |
| Kane | |
| Tartans Glen | |
| 0 / Not Applicable | |
| None | |
| Public | |
| Public Sewer | |
| 09785915 | |
| 0321405004 |
Nearby Schools
| NAME: | DISTRICT: | DISTANCE: | |
|---|---|---|---|
|
Grade School
Dundee Highlands Elementary Scho |
300 | — | |
|
Middle School
Dundee Middle School |
300 | Not in DB | |
|
High School
H D Jacobs High School |
300 | Not in DB | |
Property History
| DATE: | EVENT: | PRICE: | SOURCE: |
|---|---|---|---|
| 19 Sep, 2011 | Sold | $185,000 | MRED MLS |
| 5 Jul, 2011 | Under contract | $189,000 | MRED MLS |
| — | Last price change | $209,900 | MRED MLS |
| 22 Aug, 2010 | Listed for sale | $229,900 | MRED MLS |
| 7 Feb, 2018 | Sold | $245,000 | MRED MLS |
| 16 Dec, 2017 | Under contract | $249,900 | MRED MLS |
| 23 Oct, 2017 | Listed for sale | $249,900 | MRED MLS |
Room Specifics
Total Bedrooms: 4
Bedrooms Above Ground: 4
Bedrooms Below Ground: 0
Dimensions: —
Floor Type: Wood Laminate
Dimensions: —
Floor Type: Wood Laminate
Dimensions: —
Floor Type: Wood Laminate
Full Bathrooms: 3
Bathroom Amenities: Separate Shower,Double Sink,Soaking Tub
Bathroom in Basement: 0
Rooms: Recreation Room,Storage,Utility Room-Lower Level
Basement Description: Partially Finished
Other Specifics
| 2 | |
| Concrete Perimeter | |
| Asphalt | |
| Patio | |
| Fenced Yard | |
| 26 X 26 X 135 X 160 X 123 | |
| Unfinished | |
| Full | |
| Vaulted/Cathedral Ceilings, Skylight(s), Hardwood Floors | |
| Range, Dishwasher, Refrigerator, Washer, Dryer, Disposal | |
| Not in DB | |
| Tennis Courts, Sidewalks, Street Lights, Street Paved | |
| — | |
| — | |
| Gas Starter |
Tax History
| Year | Property Taxes |
|---|---|
| 2011 | $5,930 |
| 2018 | $6,278 |
Contact Agent
Nearby Similar Homes
Nearby Sold Comparables
Contact Agent
Listing Provided By
Baird & Warner Real Estate








