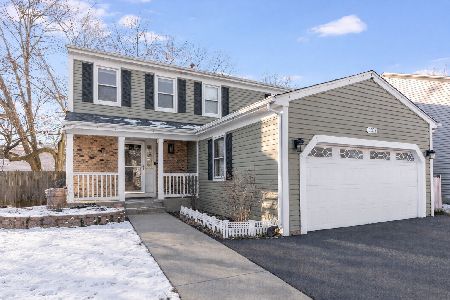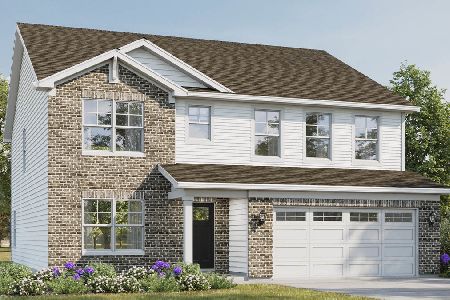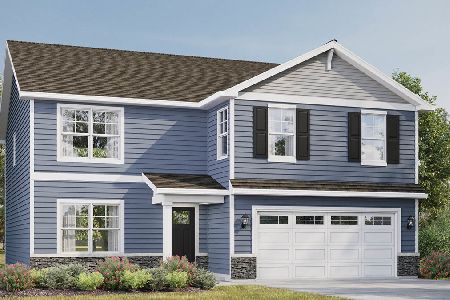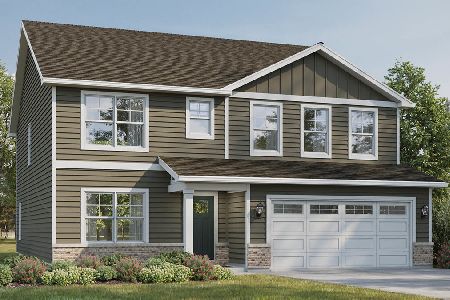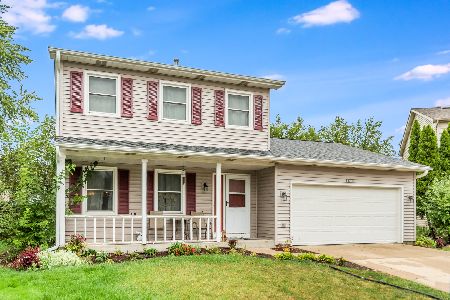1605 Sheffield Court, Aurora, Illinois 60504
$240,000
|
Sold
|
|
| Status: | Closed |
| Sqft: | 1,930 |
| Cost/Sqft: | $129 |
| Beds: | 4 |
| Baths: | 3 |
| Year Built: | 1986 |
| Property Taxes: | $5,133 |
| Days On Market: | 2888 |
| Lot Size: | 0,00 |
Description
Custom updated 2-story on back of culdesac w/convenient access to everything. Larger than it looks! Hdwd foyer; Spacious (21x12) kit. w/hdwd flrs, granite counters, travertine backsplash, breakfast bar, bay window, new Bosch DW; FR (19X12) w/raised-hearth fireplace, newer Andersen patio door; Master BR w/balcony/deck overlooking back yard, newer Andersen patio door, updated private ceramic bath ('16) w/skylight; BRs 2&3 face Southeast/lots of light. BR4 used as office. Updated hall bth w/ceramic floor, skylight (16); Newer oil-rubbed bronze lights/ceiling fans;6-panel wood doors; Finished bsmt w/wet bar, B/I entertainment center; Private yard, deck/iron spindles, perennials. Newer mechanicals: Westinghouse hi-efficiency furnace ('16), hi-efficiency water heater ('17); sump pump ('17), CAC apx 7-8 years; Roof w/30 year shingles ('10), whole house attic fan; Dist. 204 schools; Easy access: I-88, Park/playground,shpng,restaurants. New siding/gutters/dwnspts being installed prior to clsg.
Property Specifics
| Single Family | |
| — | |
| Traditional | |
| 1986 | |
| Full | |
| CUSTOM | |
| No | |
| — |
| Du Page | |
| Hunters Run | |
| 0 / Not Applicable | |
| None | |
| Public | |
| Public Sewer | |
| 09904105 | |
| 0731309053 |
Nearby Schools
| NAME: | DISTRICT: | DISTANCE: | |
|---|---|---|---|
|
Grade School
Georgetown Elementary School |
204 | — | |
|
Middle School
Still Middle School |
204 | Not in DB | |
|
High School
Waubonsie Valley High School |
204 | Not in DB | |
Property History
| DATE: | EVENT: | PRICE: | SOURCE: |
|---|---|---|---|
| 13 Jul, 2018 | Sold | $240,000 | MRED MLS |
| 29 May, 2018 | Under contract | $249,800 | MRED MLS |
| — | Last price change | $254,800 | MRED MLS |
| 2 Apr, 2018 | Listed for sale | $259,800 | MRED MLS |
Room Specifics
Total Bedrooms: 4
Bedrooms Above Ground: 4
Bedrooms Below Ground: 0
Dimensions: —
Floor Type: Carpet
Dimensions: —
Floor Type: Carpet
Dimensions: —
Floor Type: Carpet
Full Bathrooms: 3
Bathroom Amenities: —
Bathroom in Basement: 0
Rooms: Office,Recreation Room
Basement Description: Finished
Other Specifics
| 2 | |
| Concrete Perimeter | |
| Concrete | |
| Balcony, Patio, Brick Paver Patio, Storms/Screens | |
| Cul-De-Sac | |
| 33X119X46X80X103 | |
| — | |
| Full | |
| Hardwood Floors | |
| Range, Dishwasher, Refrigerator, Range Hood | |
| Not in DB | |
| Sidewalks, Street Lights, Street Paved | |
| — | |
| — | |
| Gas Starter |
Tax History
| Year | Property Taxes |
|---|---|
| 2018 | $5,133 |
Contact Agent
Nearby Similar Homes
Nearby Sold Comparables
Contact Agent
Listing Provided By
john greene, Realtor

