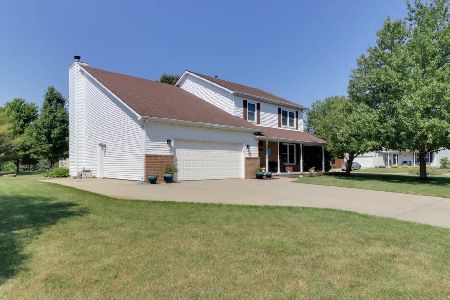1605 Windsage Cc Court, Normal, Illinois 61761
$275,000
|
Sold
|
|
| Status: | Closed |
| Sqft: | 3,215 |
| Cost/Sqft: | $86 |
| Beds: | 4 |
| Baths: | 4 |
| Year Built: | 1997 |
| Property Taxes: | $4,865 |
| Days On Market: | 1781 |
| Lot Size: | 0,47 |
Description
Gorgeous Custom-Built 2-story on a quiet cul-de-sac in Ironwood! Placed beautifully on a huge lot that backs to the rough for the 16th hole at Ironwood Golf Course, this home has been meticulously maintained by the original owners since it was built in 1997! With 5 bedrooms, 3.5 baths and a 2.5 car garage, this home is spacious, open, light and airy! The main floor consists of a 2-story entry, a formal dining room with trey ceiling and custom trim, living room, powder room, laundry & a large family room with fireplace that opens to the eat-in kitchen! The kitchen offers ample custom cabinetry, Quartz counters, an island and a matching GE appliance package! The main level also boasts Bamboo flooring and tile throughout (no carpet)! The 16 x 14 Master Bedroom is located on the 2nd floor and is appointed with a vaulted ceiling, a door to the master balcony overlooking the lovely grounds, and a lovely en suite bath complete with double vanity, soaker tub, separate shower and an 8 x 8 WIC! The master also offers a set of french doors leading to bedroom #2 that could serve as an office, nursery or a separate bedroom, as it has a door leading to the common hallway. The basement is 95% finished and includes 2 family rooms, a wet bar, 5th bedroom and a full bath! The 2.5 car garage has pull down attic stairs and an 11 x 6 bump out for additional storage. The rear exterior has a huge deck, balcony and a new wooden patio with a pergola! Updated HVAC and ROOF! A must see home that is priced to sell!
Property Specifics
| Single Family | |
| — | |
| Traditional | |
| 1997 | |
| Full | |
| — | |
| No | |
| 0.47 |
| Mc Lean | |
| Ironwood | |
| 50 / Annual | |
| Other | |
| Public | |
| Public Sewer | |
| 11012668 | |
| 1414255023 |
Nearby Schools
| NAME: | DISTRICT: | DISTANCE: | |
|---|---|---|---|
|
Grade School
Prairieland Elementary |
5 | — | |
|
Middle School
Parkside Jr High |
5 | Not in DB | |
|
High School
Normal Community West High Schoo |
5 | Not in DB | |
Property History
| DATE: | EVENT: | PRICE: | SOURCE: |
|---|---|---|---|
| 28 Apr, 2021 | Sold | $275,000 | MRED MLS |
| 6 Mar, 2021 | Under contract | $275,000 | MRED MLS |
| 6 Mar, 2021 | Listed for sale | $275,000 | MRED MLS |
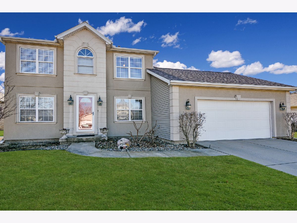
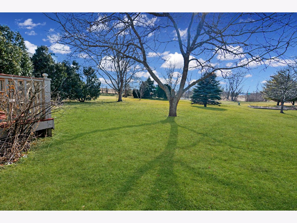
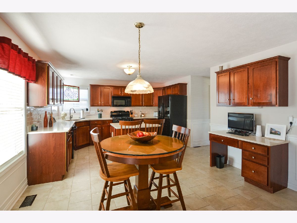
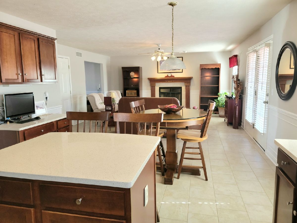
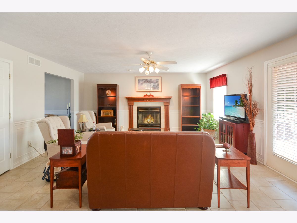
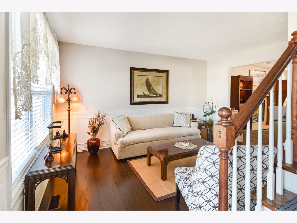
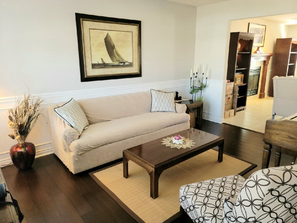
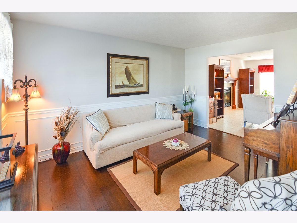
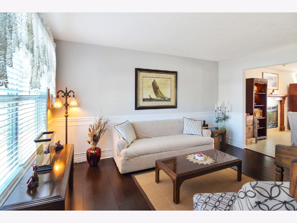
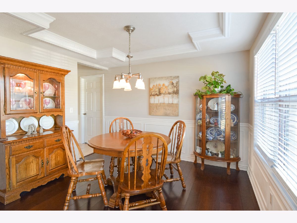
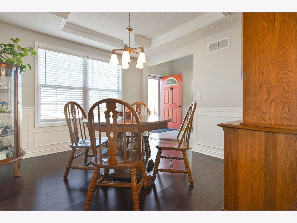
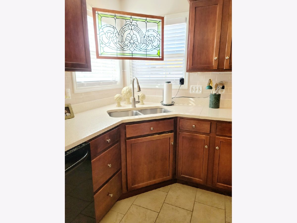
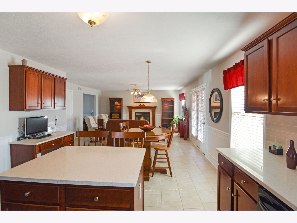
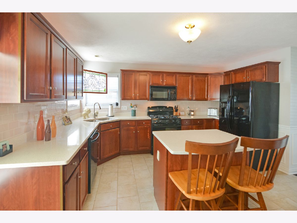
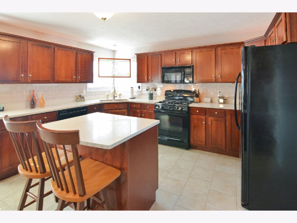
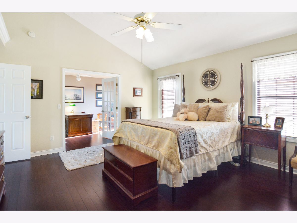
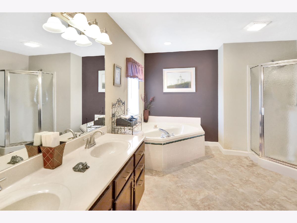
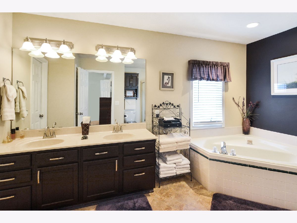
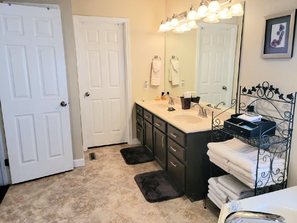
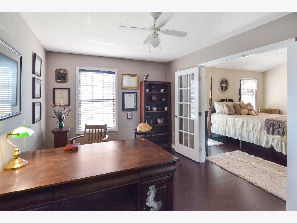
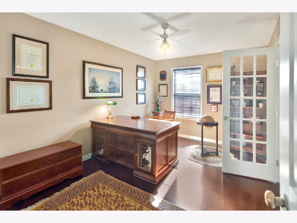
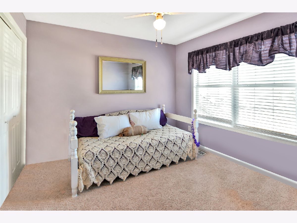
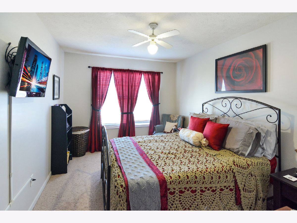
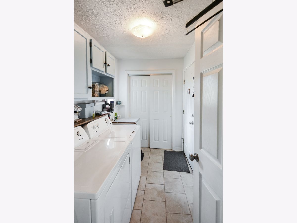
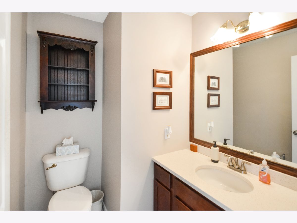
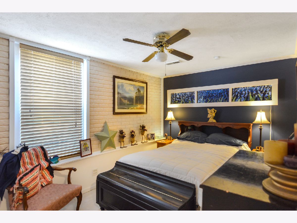
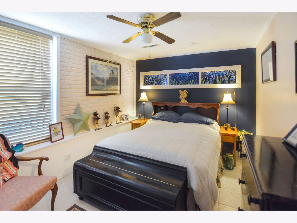
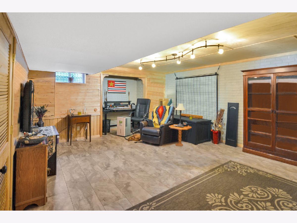
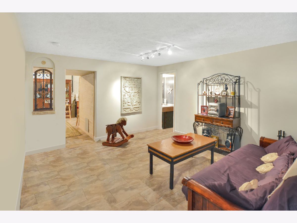
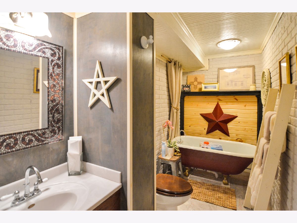
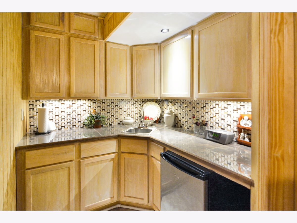
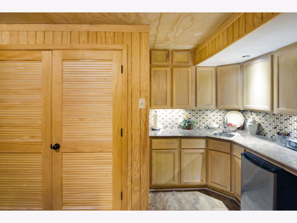
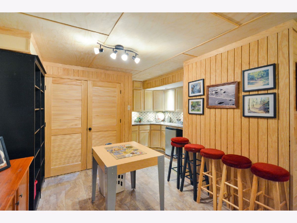
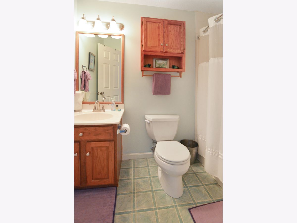
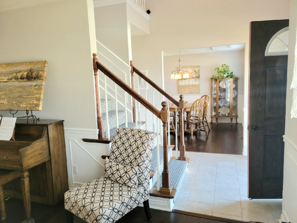
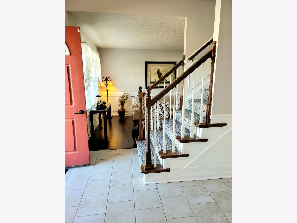
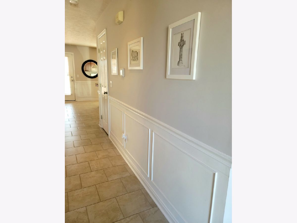
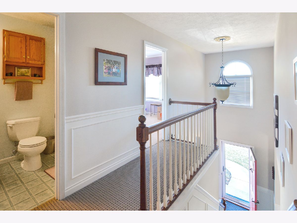
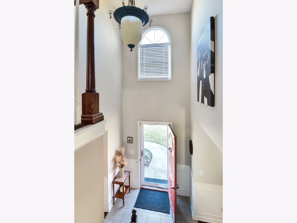
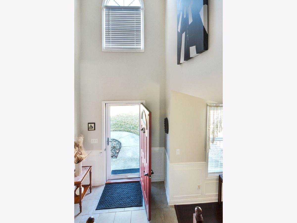
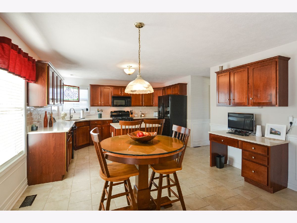
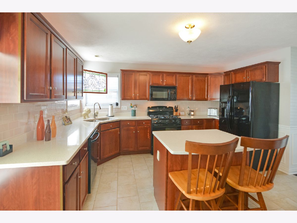
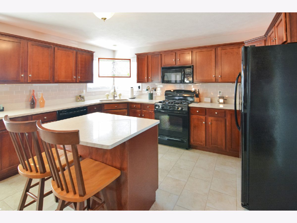
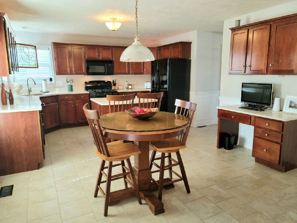
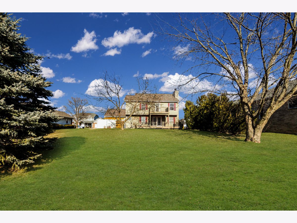
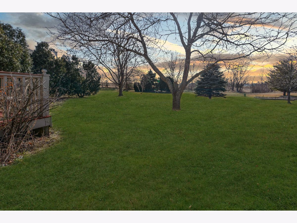
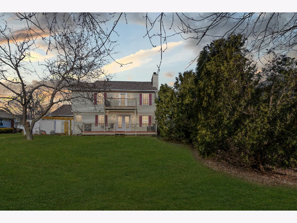
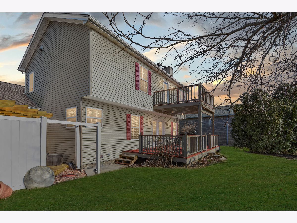
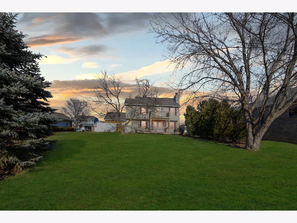
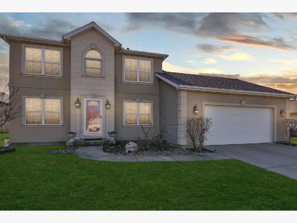
Room Specifics
Total Bedrooms: 5
Bedrooms Above Ground: 4
Bedrooms Below Ground: 1
Dimensions: —
Floor Type: Hardwood
Dimensions: —
Floor Type: Carpet
Dimensions: —
Floor Type: Carpet
Dimensions: —
Floor Type: —
Full Bathrooms: 4
Bathroom Amenities: Separate Shower,Double Sink,Garden Tub
Bathroom in Basement: 1
Rooms: Foyer,Bedroom 5,Bonus Room,Family Room
Basement Description: Finished,Egress Window,Rec/Family Area,Sleeping Area
Other Specifics
| 2.5 | |
| Concrete Perimeter | |
| Concrete | |
| Balcony, Deck, Patio | |
| Cul-De-Sac,Golf Course Lot,Landscaped,Mature Trees | |
| 85 X 241 | |
| — | |
| Full | |
| Vaulted/Cathedral Ceilings, Bar-Wet, Hardwood Floors, First Floor Laundry, Built-in Features, Walk-In Closet(s), Open Floorplan | |
| — | |
| Not in DB | |
| Park, Curbs, Sidewalks, Street Lights, Street Paved | |
| — | |
| — | |
| — |
Tax History
| Year | Property Taxes |
|---|---|
| 2021 | $4,865 |
Contact Agent
Nearby Sold Comparables
Contact Agent
Listing Provided By
Berkshire Hathaway Central Illinois Realtors



