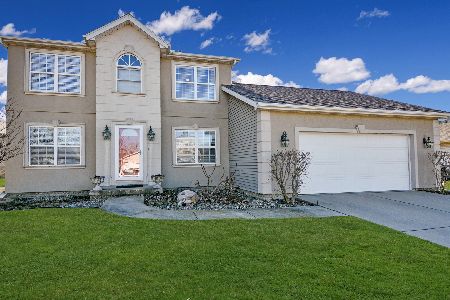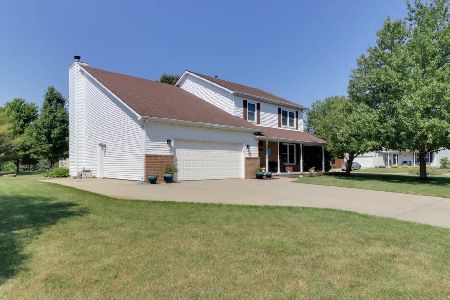1609 Windsage Cc Court, Normal, Illinois 61761
$295,000
|
Sold
|
|
| Status: | Closed |
| Sqft: | 5,079 |
| Cost/Sqft: | $59 |
| Beds: | 4 |
| Baths: | 5 |
| Year Built: | 1994 |
| Property Taxes: | $8,152 |
| Days On Market: | 1948 |
| Lot Size: | 0,74 |
Description
Over 5,000 square feet at a fantastic price! So much space throughout 3 fully finished levels! Wonderful location in Ironwood subdivision, plus a beyond beautiful park-like backyard on a well-maintained lot. It's a must see! Kitchen is perfect for entertaining, with an island for seating and cooking, and opens to family room with one of 3 fireplaces. Amazing walkout basement with 2 living rooms for entertainment, office, playroom, etc, plus a 2nd kitchen/bar, with a full bath, and sliding doors to the patio! Gigantic master bedroom with vaulted ceilings, sitting area, nice WIC. Master bath features soaker tub, double sink, vanity, & separate shower. Two bedrooms upstairs also include ensuite baths. Laundry on 2nd floor! Oversized, heated 3 car garage with an extra storage room. Updates include 40-yr roof installed 2010. A/C & furnace 2013, water heater 2020. New carpet in bedrooms, dining, & stairs 2018. Deck measures 14x16, new floor 2019. Be welcomed home as soon as you walk in!
Property Specifics
| Single Family | |
| — | |
| Traditional | |
| 1994 | |
| Full,Walkout | |
| — | |
| No | |
| 0.74 |
| Mc Lean | |
| Ironwood | |
| 50 / Annual | |
| None | |
| Public | |
| Public Sewer | |
| 10877692 | |
| 1414255025 |
Nearby Schools
| NAME: | DISTRICT: | DISTANCE: | |
|---|---|---|---|
|
Grade School
Prairieland Elementary |
5 | — | |
|
Middle School
Parkside Jr High |
5 | Not in DB | |
|
High School
Normal Community West High Schoo |
5 | Not in DB | |
Property History
| DATE: | EVENT: | PRICE: | SOURCE: |
|---|---|---|---|
| 23 Nov, 2020 | Sold | $295,000 | MRED MLS |
| 9 Oct, 2020 | Under contract | $300,000 | MRED MLS |
| 21 Sep, 2020 | Listed for sale | $300,000 | MRED MLS |




















































Room Specifics
Total Bedrooms: 4
Bedrooms Above Ground: 4
Bedrooms Below Ground: 0
Dimensions: —
Floor Type: Carpet
Dimensions: —
Floor Type: Carpet
Dimensions: —
Floor Type: Carpet
Full Bathrooms: 5
Bathroom Amenities: Whirlpool,Separate Shower,Double Sink
Bathroom in Basement: 1
Rooms: Kitchen,Den,Family Room
Basement Description: Finished
Other Specifics
| 3 | |
| Concrete Perimeter | |
| — | |
| Deck, Patio, Porch | |
| Cul-De-Sac,Irregular Lot,Landscaped,Mature Trees,Pie Shaped Lot | |
| 69X200X204X364 | |
| Dormer,Unfinished | |
| Full | |
| Vaulted/Cathedral Ceilings, Skylight(s), Bar-Wet, Second Floor Laundry, Built-in Features, Walk-In Closet(s), Ceilings - 9 Foot | |
| Range, Microwave, Dishwasher, Refrigerator, Washer, Dryer, Wine Refrigerator, Electric Cooktop | |
| Not in DB | |
| — | |
| — | |
| — | |
| Wood Burning, Gas Starter |
Tax History
| Year | Property Taxes |
|---|---|
| 2020 | $8,152 |
Contact Agent
Nearby Sold Comparables
Contact Agent
Listing Provided By
RE/MAX Rising









