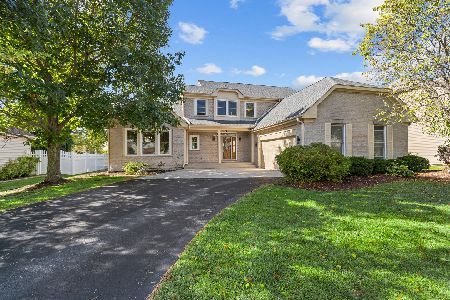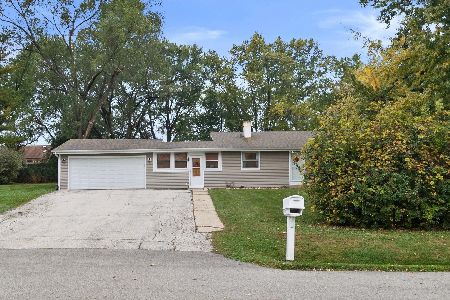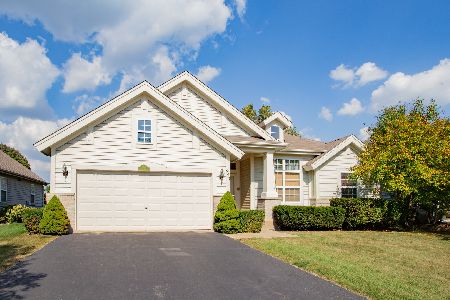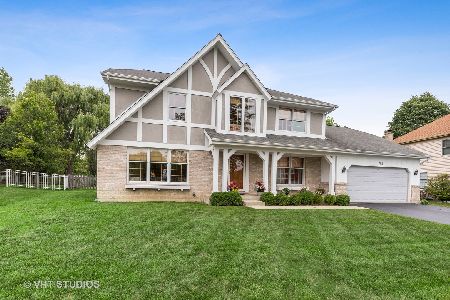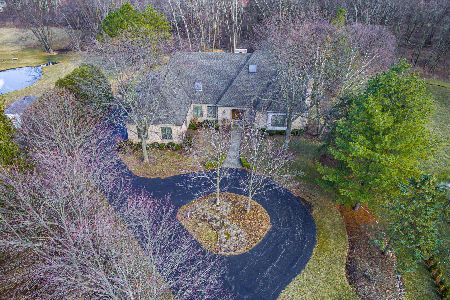1605 York Court, Mundelein, Illinois 60060
$321,500
|
Sold
|
|
| Status: | Closed |
| Sqft: | 2,658 |
| Cost/Sqft: | $128 |
| Beds: | 4 |
| Baths: | 3 |
| Year Built: | 1995 |
| Property Taxes: | $10,676 |
| Days On Market: | 2544 |
| Lot Size: | 0,38 |
Description
Nothing to do but move in to this meticulously maintained, classic colonial on a cul-de-sac in a fantastic neighborhood and Fremont School Dist! Exceptional value for this large Sandhurst model with 4 bedrooms, 2.5 baths. Enjoy the convenience of the first fl office and laundry. Updated kitchen with white cabinets, Cambria Quartz Countertops, Travertine backsplash, large island, eating area, opens to family room where you can enjoy the fireplace with gas starter and logs. Spacious master bdrm with vaulted ceiling, master bth with oversized whirlpool tub, separate shower and walk-in closet. Additional bdrms are all spacious w/double closets. Enjoy your large private yard + generous sized patio with built-in gas grill and no homes behind you, just nature! Great location, close to shopping, commuter train, neighborhood park and playground. Large unfinished basement has high ceilings & plumbing roughed in for an additional bath. **1 yr home warranty from American Home Shield included**
Property Specifics
| Single Family | |
| — | |
| Colonial | |
| 1995 | |
| Full | |
| SANDHURST | |
| No | |
| 0.38 |
| Lake | |
| Cambridge Countryside | |
| 0 / Not Applicable | |
| None | |
| Lake Michigan | |
| Public Sewer | |
| 10138266 | |
| 10352080030000 |
Nearby Schools
| NAME: | DISTRICT: | DISTANCE: | |
|---|---|---|---|
|
Grade School
Fremont Elementary School |
79 | — | |
|
Middle School
Fremont Middle School |
79 | Not in DB | |
|
High School
Mundelein Cons High School |
120 | Not in DB | |
Property History
| DATE: | EVENT: | PRICE: | SOURCE: |
|---|---|---|---|
| 27 Feb, 2019 | Sold | $321,500 | MRED MLS |
| 18 Jan, 2019 | Under contract | $339,000 | MRED MLS |
| — | Last price change | $349,000 | MRED MLS |
| 15 Nov, 2018 | Listed for sale | $349,000 | MRED MLS |
Room Specifics
Total Bedrooms: 4
Bedrooms Above Ground: 4
Bedrooms Below Ground: 0
Dimensions: —
Floor Type: Carpet
Dimensions: —
Floor Type: Carpet
Dimensions: —
Floor Type: Carpet
Full Bathrooms: 3
Bathroom Amenities: Whirlpool,Separate Shower,Double Sink
Bathroom in Basement: 0
Rooms: Office
Basement Description: Unfinished
Other Specifics
| 2.5 | |
| — | |
| Asphalt | |
| — | |
| — | |
| 121X161X200X74 | |
| — | |
| Full | |
| Hardwood Floors, First Floor Laundry | |
| Range, Microwave, Dishwasher, Refrigerator, Washer, Dryer, Disposal | |
| Not in DB | |
| — | |
| — | |
| — | |
| Gas Log, Gas Starter |
Tax History
| Year | Property Taxes |
|---|---|
| 2019 | $10,676 |
Contact Agent
Nearby Similar Homes
Nearby Sold Comparables
Contact Agent
Listing Provided By
Baird & Warner

