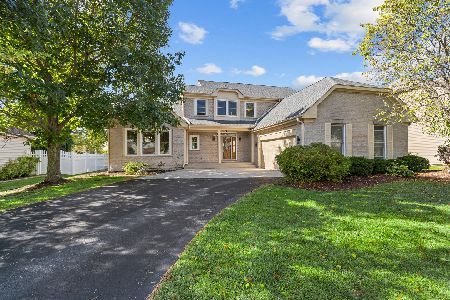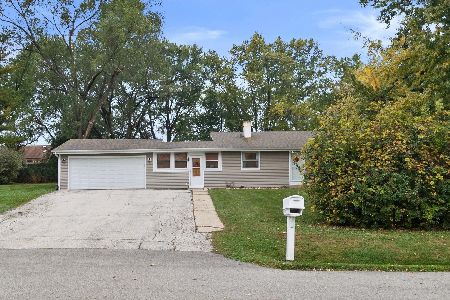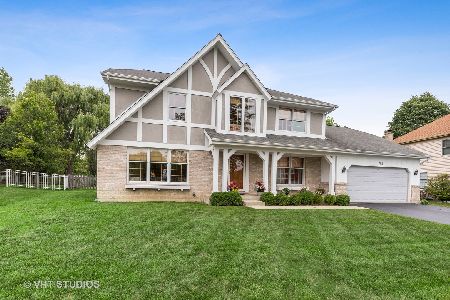783 Wortham Drive, Mundelein, Illinois 60060
$377,800
|
Sold
|
|
| Status: | Closed |
| Sqft: | 3,527 |
| Cost/Sqft: | $113 |
| Beds: | 5 |
| Baths: | 4 |
| Year Built: | 1991 |
| Property Taxes: | $11,229 |
| Days On Market: | 3926 |
| Lot Size: | 0,23 |
Description
GRAND~STATELY EXPANDED 6 BDRM/3.1 BTH HOME W/OVER $300K IN UPGRADES! FABULOUS FOR ENTERTAINING W/OVER 5000 SQ FT (3527 MAIN). CHEF KITCH W/ISLAND,GRANITE,PENDANT LITE.1ST FLR OFFCE.REC RM COULD BE USED AS DANCE/ART/EXERCISE STUDIO.ALL RMS OVERSIZED INCL MSTR W/VAULT CEIL & LUX SPA BTH.FULL FIN BSMT W/GAME AREA,FULL BTH,BEDRM.HOT TUB,ABOVE GRND POOL,PATIO,FENCE YARD,3 1/2 CAR GAR.OVERLOOKS PARK & POND. WOW!MUST SEE!!!
Property Specifics
| Single Family | |
| — | |
| Colonial | |
| 1991 | |
| Full | |
| EXPANDED COLONIAL | |
| No | |
| 0.23 |
| Lake | |
| Cambridge Countryside | |
| 0 / Not Applicable | |
| None | |
| Lake Michigan | |
| Public Sewer | |
| 08843644 | |
| 10352090100000 |
Nearby Schools
| NAME: | DISTRICT: | DISTANCE: | |
|---|---|---|---|
|
Grade School
Fremont Elementary School |
79 | — | |
|
Middle School
Fremont Middle School |
79 | Not in DB | |
|
High School
Mundelein Cons High School |
120 | Not in DB | |
Property History
| DATE: | EVENT: | PRICE: | SOURCE: |
|---|---|---|---|
| 22 May, 2015 | Sold | $377,800 | MRED MLS |
| 27 Mar, 2015 | Under contract | $399,900 | MRED MLS |
| — | Last price change | $409,900 | MRED MLS |
| 20 Feb, 2015 | Listed for sale | $419,900 | MRED MLS |
Room Specifics
Total Bedrooms: 6
Bedrooms Above Ground: 5
Bedrooms Below Ground: 1
Dimensions: —
Floor Type: Carpet
Dimensions: —
Floor Type: Carpet
Dimensions: —
Floor Type: Carpet
Dimensions: —
Floor Type: —
Dimensions: —
Floor Type: —
Full Bathrooms: 4
Bathroom Amenities: Separate Shower,Double Sink,Soaking Tub
Bathroom in Basement: 1
Rooms: Bedroom 5,Bedroom 6,Game Room,Office,Recreation Room,Utility Room-1st Floor
Basement Description: Finished
Other Specifics
| 3 | |
| Concrete Perimeter | |
| Concrete | |
| Balcony, Patio, Porch, Hot Tub, Above Ground Pool | |
| Fenced Yard,Park Adjacent,Pond(s) | |
| 82X125X81X123 | |
| Pull Down Stair | |
| Full | |
| Vaulted/Cathedral Ceilings, Hardwood Floors, First Floor Laundry | |
| Double Oven, Microwave, Dishwasher, High End Refrigerator, Washer, Dryer, Disposal | |
| Not in DB | |
| Tennis Courts, Sidewalks | |
| — | |
| — | |
| — |
Tax History
| Year | Property Taxes |
|---|---|
| 2015 | $11,229 |
Contact Agent
Nearby Similar Homes
Nearby Sold Comparables
Contact Agent
Listing Provided By
RE/MAX Showcase









