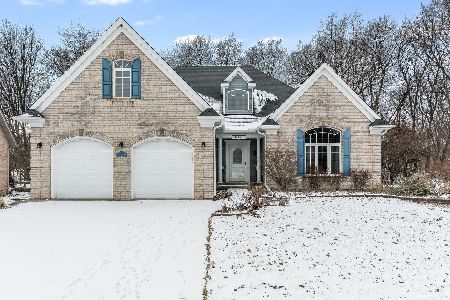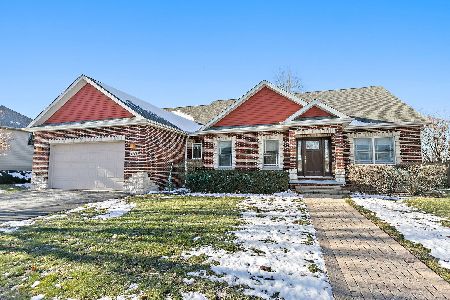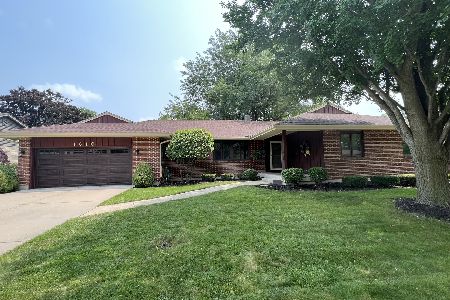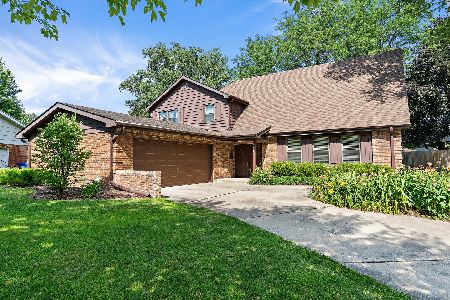1606 Carlisle Lane, Dekalb, Illinois 60115
$183,500
|
Sold
|
|
| Status: | Closed |
| Sqft: | 1,712 |
| Cost/Sqft: | $108 |
| Beds: | 3 |
| Baths: | 3 |
| Year Built: | 1973 |
| Property Taxes: | $5,808 |
| Days On Market: | 3245 |
| Lot Size: | 0,22 |
Description
Beautiful move in ready ranch home in quiet neighborhood. This home boasts 3 bedrooms and 3 full baths. Family room has hardwood floors, brick fireplace, open to kitchen w/all appliances & ceramic tile floor. Patio door leads to new stamped concrete patio. Formal dining room with living room and family room all on main floor. Side parking space for those with multi vehicles. Additional fireplace in basement with 2 rec rooms plus 3 bonus rooms and a full bath- all finished for you! New roof fall 2016, new furance/ac Sept 2016, hot water heater 2015, new siding on back of home Oct 2016, newer garage door, new pella windows throughout the whole house! Gas hookup in back for those long BBQing summer nights! So many high priced updates already done for you! This home won't last long!
Property Specifics
| Single Family | |
| — | |
| Ranch | |
| 1973 | |
| Full | |
| — | |
| No | |
| 0.22 |
| De Kalb | |
| Hillcrest | |
| 0 / Not Applicable | |
| None | |
| Public | |
| Public Sewer | |
| 09568825 | |
| 0815277024 |
Property History
| DATE: | EVENT: | PRICE: | SOURCE: |
|---|---|---|---|
| 19 Jun, 2009 | Sold | $208,625 | MRED MLS |
| 3 May, 2009 | Under contract | $225,000 | MRED MLS |
| — | Last price change | $234,900 | MRED MLS |
| 7 Sep, 2008 | Listed for sale | $234,900 | MRED MLS |
| 11 May, 2017 | Sold | $183,500 | MRED MLS |
| 27 Mar, 2017 | Under contract | $185,000 | MRED MLS |
| 16 Mar, 2017 | Listed for sale | $185,000 | MRED MLS |
Room Specifics
Total Bedrooms: 3
Bedrooms Above Ground: 3
Bedrooms Below Ground: 0
Dimensions: —
Floor Type: Carpet
Dimensions: —
Floor Type: Carpet
Full Bathrooms: 3
Bathroom Amenities: —
Bathroom in Basement: 1
Rooms: Foyer,Recreation Room,Other Room
Basement Description: Finished
Other Specifics
| 2 | |
| Concrete Perimeter | |
| Concrete | |
| Deck, Patio | |
| Fenced Yard | |
| 78.84X125 | |
| — | |
| Full | |
| — | |
| Range, Microwave, Dishwasher, Refrigerator, Washer, Dryer, Disposal | |
| Not in DB | |
| Sidewalks, Street Lights, Street Paved | |
| — | |
| — | |
| Wood Burning |
Tax History
| Year | Property Taxes |
|---|---|
| 2009 | $5,059 |
| 2017 | $5,808 |
Contact Agent
Nearby Similar Homes
Nearby Sold Comparables
Contact Agent
Listing Provided By
Coldwell Banker The Real Estate Group









