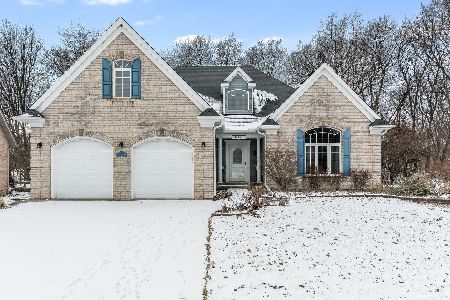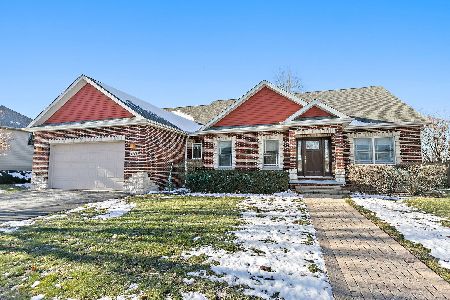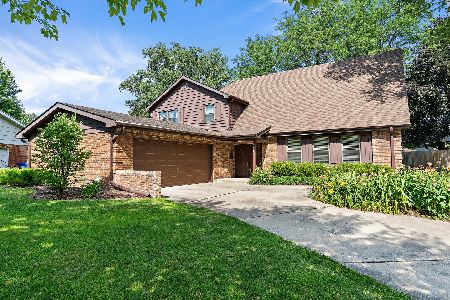1610 Carlisle Lane, Dekalb, Illinois 60115
$259,000
|
Sold
|
|
| Status: | Closed |
| Sqft: | 2,154 |
| Cost/Sqft: | $120 |
| Beds: | 4 |
| Baths: | 4 |
| Year Built: | 1974 |
| Property Taxes: | $6,710 |
| Days On Market: | 1000 |
| Lot Size: | 0,24 |
Description
This custom-built ranch offers over 2000 sqft of living space with 5 bedrooms and 3.5 baths. The main level includes a formal dining room, living room, great room with fireplace, and a well-equipped kitchen with 1st-floor laundry and pantry. The private master suite and 3 guest bedrooms are also on this level. The finished basement features a 5th bedroom, workshop, gaming area, and a second room with a fireplace and built-in bar. The fenced yard showcases blooming perennials, a custom deck, and a concrete patio for added privacy and outdoor enjoyment.
Property Specifics
| Single Family | |
| — | |
| — | |
| 1974 | |
| — | |
| — | |
| No | |
| 0.24 |
| De Kalb | |
| — | |
| — / Not Applicable | |
| — | |
| — | |
| — | |
| 11842338 | |
| 0815277029 |
Property History
| DATE: | EVENT: | PRICE: | SOURCE: |
|---|---|---|---|
| 15 Aug, 2023 | Sold | $259,000 | MRED MLS |
| 15 May, 2023 | Under contract | $259,000 | MRED MLS |
| 9 May, 2023 | Listed for sale | $259,000 | MRED MLS |
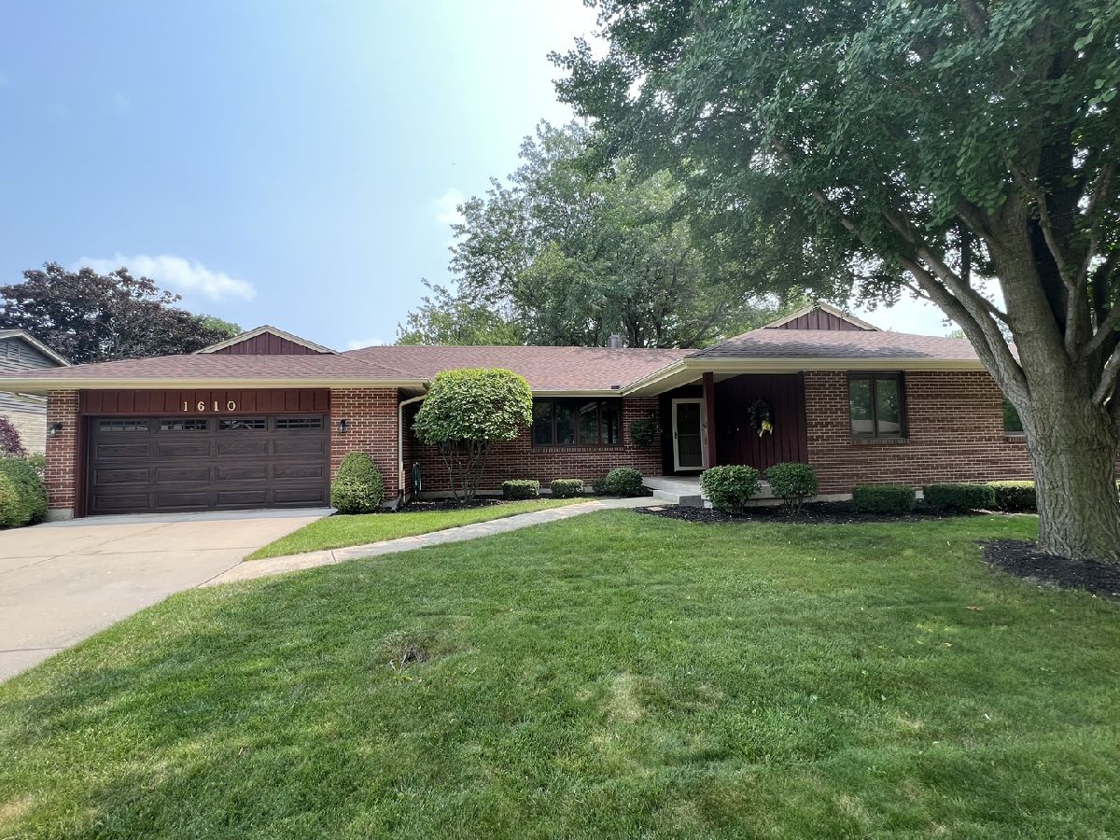
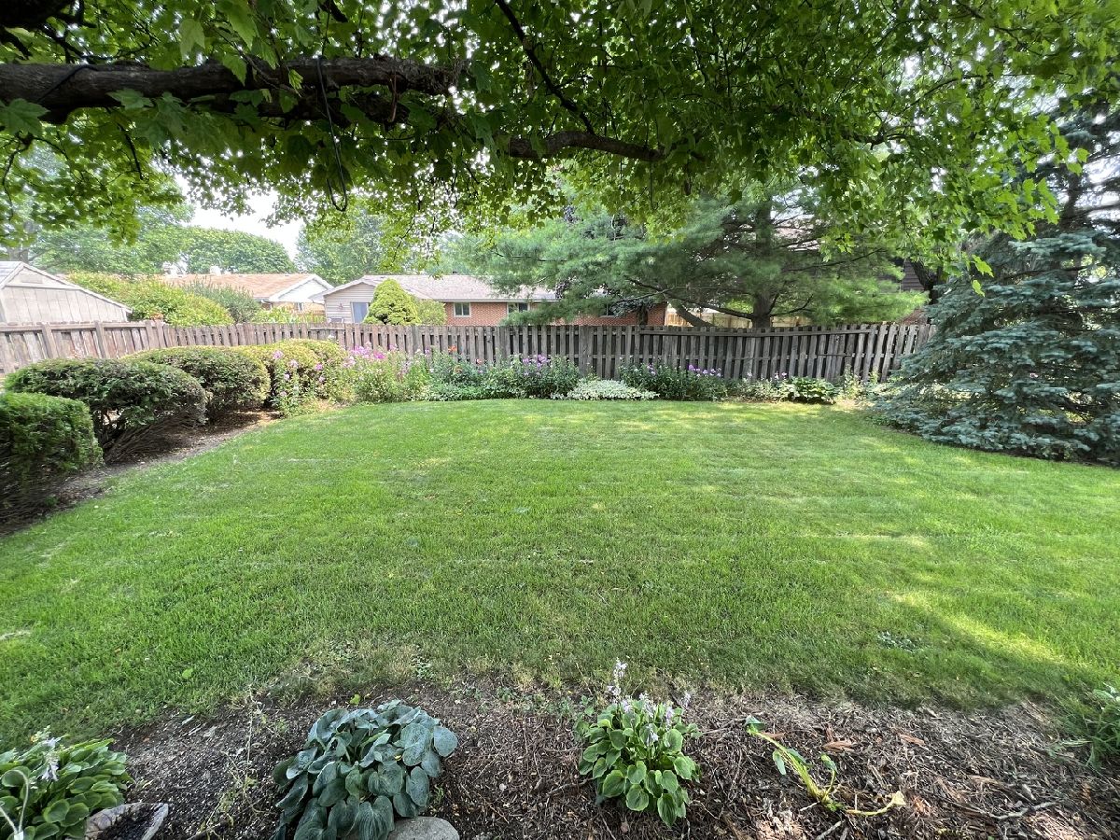
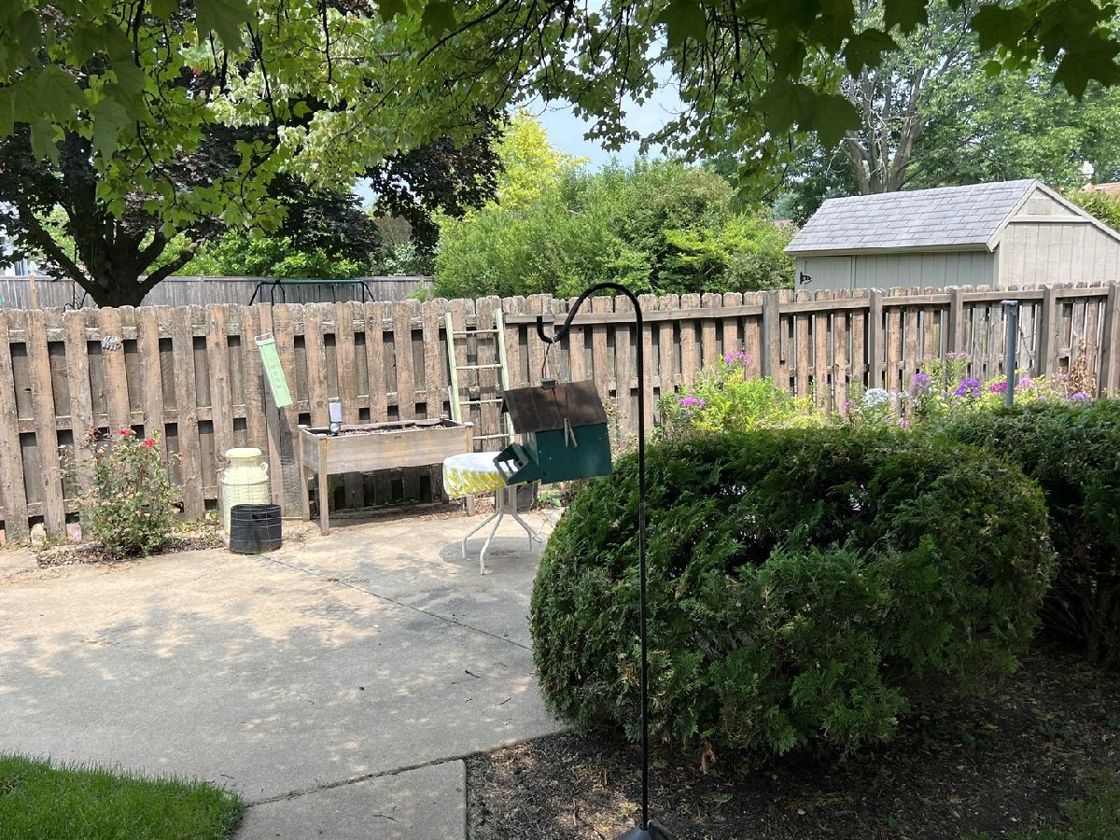
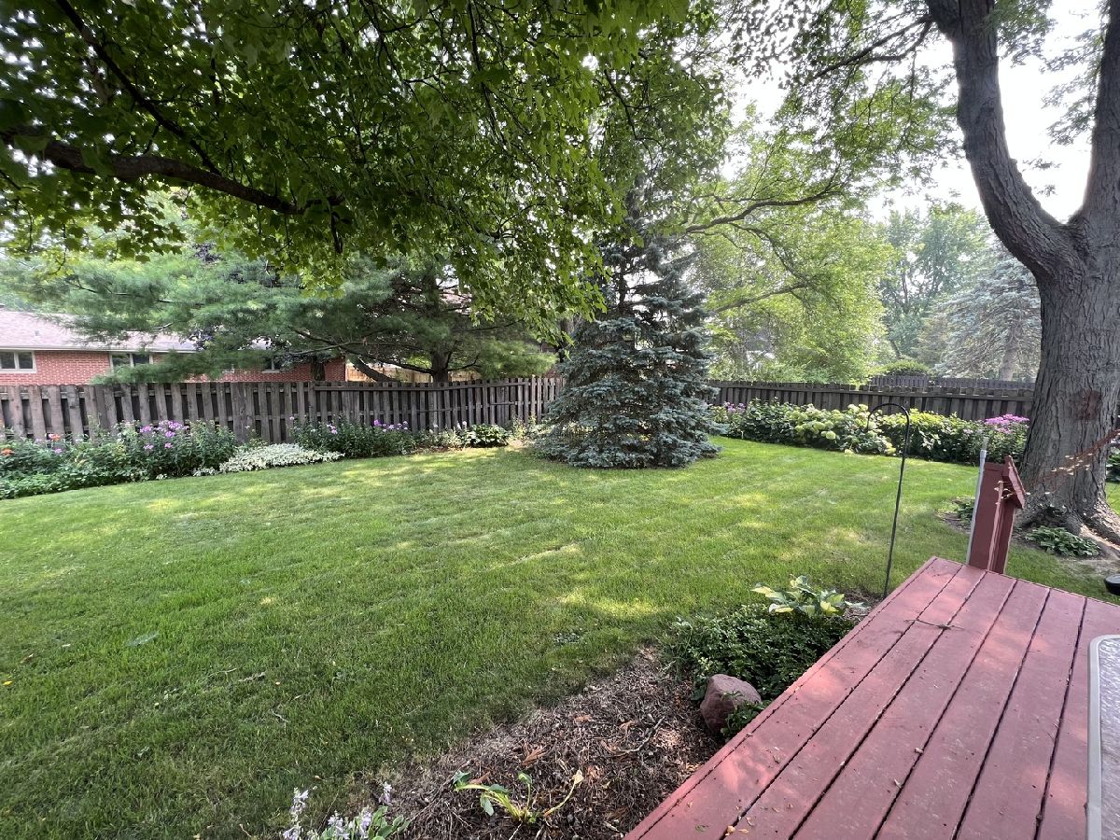
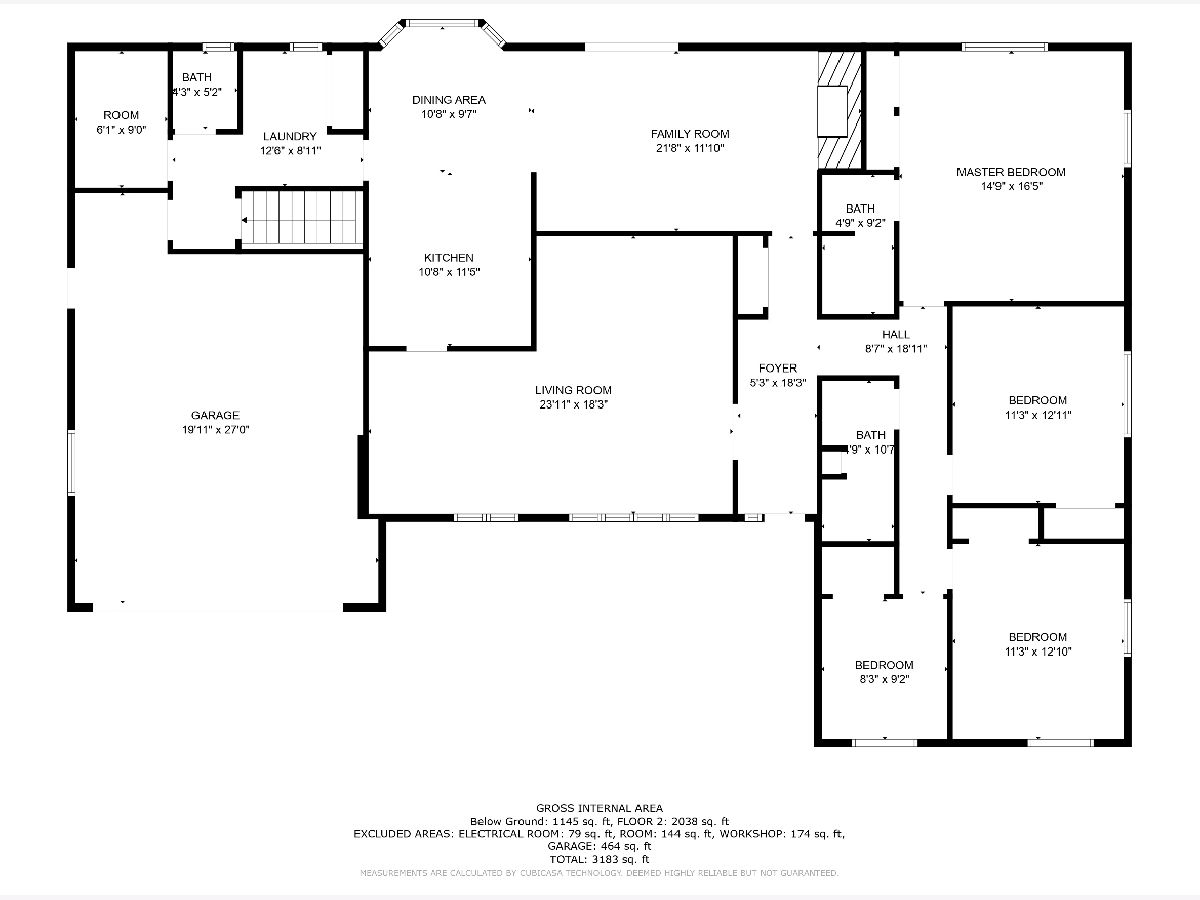
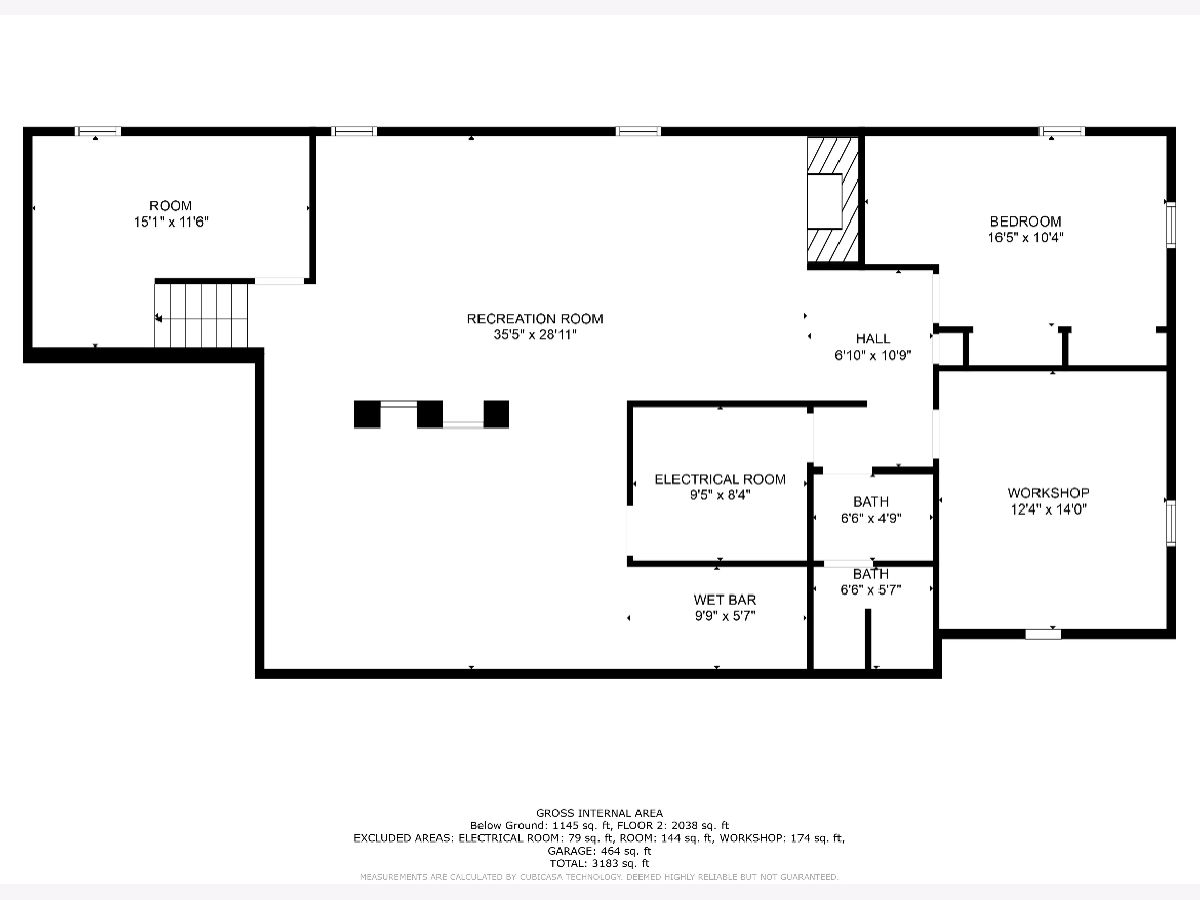
Room Specifics
Total Bedrooms: 5
Bedrooms Above Ground: 4
Bedrooms Below Ground: 1
Dimensions: —
Floor Type: —
Dimensions: —
Floor Type: —
Dimensions: —
Floor Type: —
Dimensions: —
Floor Type: —
Full Bathrooms: 4
Bathroom Amenities: —
Bathroom in Basement: 1
Rooms: —
Basement Description: Finished
Other Specifics
| 2 | |
| — | |
| — | |
| — | |
| — | |
| 87 X 125 X 82.84 X 125 | |
| — | |
| — | |
| — | |
| — | |
| Not in DB | |
| — | |
| — | |
| — | |
| — |
Tax History
| Year | Property Taxes |
|---|---|
| 2023 | $6,710 |
Contact Agent
Nearby Similar Homes
Nearby Sold Comparables
Contact Agent
Listing Provided By
American Realty Illinois LLC


