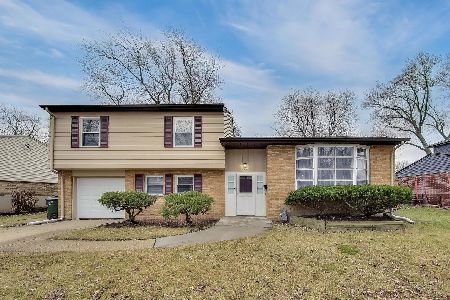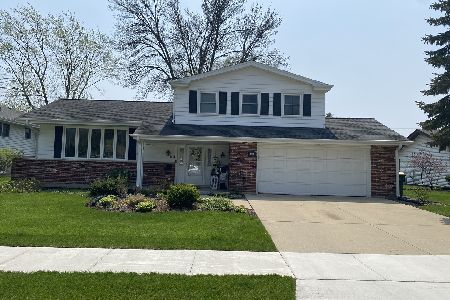1606 Concord Drive, Arlington Heights, Illinois 60004
$440,000
|
Sold
|
|
| Status: | Closed |
| Sqft: | 0 |
| Cost/Sqft: | — |
| Beds: | 4 |
| Baths: | 3 |
| Year Built: | 1967 |
| Property Taxes: | $2,783 |
| Days On Market: | 1017 |
| Lot Size: | 0,24 |
Description
Welcome to 1606 W Concord Drive where Location meets Curb Appeal. Perfectly situated on a tree-lined street with low traffic yet SO close to everything. Classic 4-Bedroom Split-Level has Spacious Living areas and Abundant Natural Light. Large Kitchen features Stainless Steel appliances and is Open to the Family Room. Mudroom is large and conveniently located to be a workhorse for storing everyday essentials. Bedrooms all on the 2nd floor with Hardwood floors in each of them. Primary Bedroom features an en-suite bath and dual closets. Laundry and lots of Storage in the Unfinished Basement. 2-car attached garage. Screened Porch offers lovely Indoor-Outdoor space. Green space for yard games. Walk to GREENBRIER Elementary School & Greenbrier Park, a quick pedal to FRONTIER PARK and a short drive to downtown Arlington Heights for summer entertainment, al fresco dining, Metra, shopping, and theatre. Less than 30 minutes to O'Hare International Airport. District 25/214: Greenbrier Elementary, Thomas Middle, and Buffalo Grove High. **Estate Sale. Sold AS-IS. Included: 2 storage cabinets in the basement, pool table, basement refrigerator, storage cabinet in mudroom. Wonderful opportunity to be in an amenity-rich neighborhood.
Property Specifics
| Single Family | |
| — | |
| — | |
| 1967 | |
| — | |
| HUNTINGTON | |
| No | |
| 0.24 |
| Cook | |
| Greenbrier | |
| 0 / Not Applicable | |
| — | |
| — | |
| — | |
| 11764890 | |
| 03181070340000 |
Nearby Schools
| NAME: | DISTRICT: | DISTANCE: | |
|---|---|---|---|
|
Grade School
Greenbrier Elementary School |
25 | — | |
|
Middle School
Thomas Middle School |
25 | Not in DB | |
|
High School
Buffalo Grove High School |
214 | Not in DB | |
Property History
| DATE: | EVENT: | PRICE: | SOURCE: |
|---|---|---|---|
| 22 May, 2023 | Sold | $440,000 | MRED MLS |
| 23 Apr, 2023 | Under contract | $399,500 | MRED MLS |
| 21 Apr, 2023 | Listed for sale | $399,500 | MRED MLS |
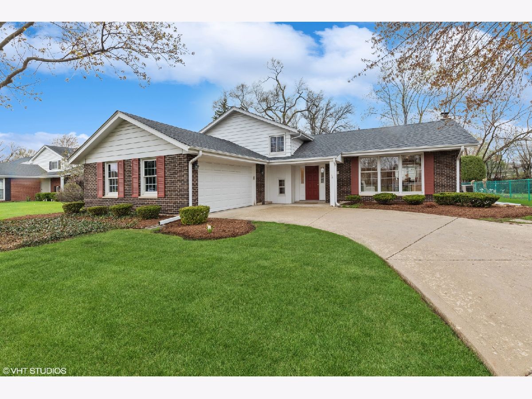
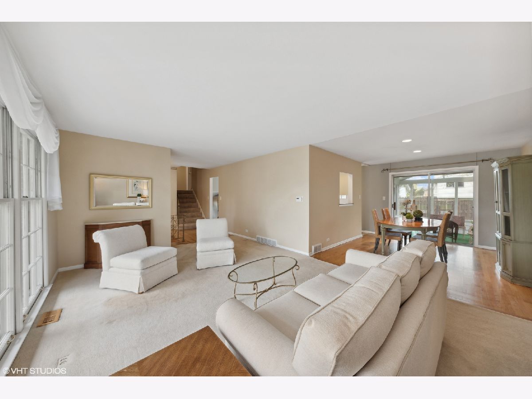
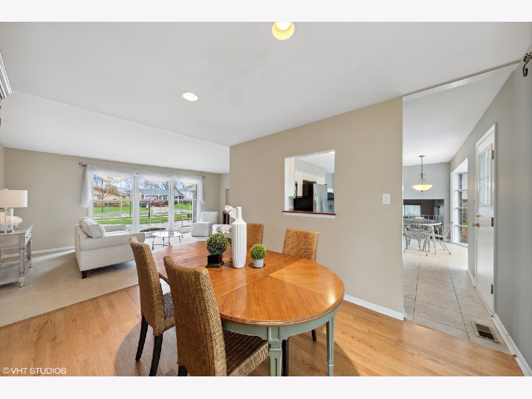
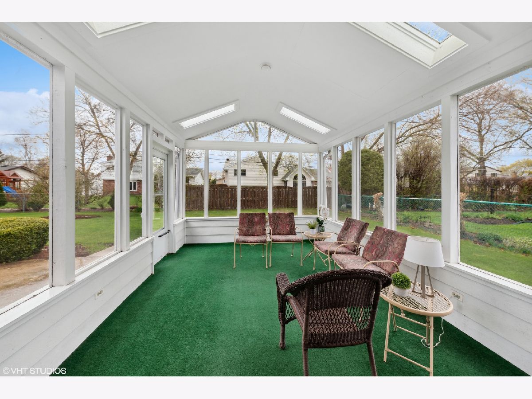
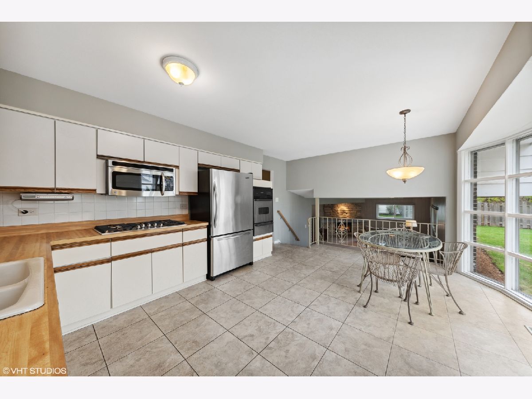
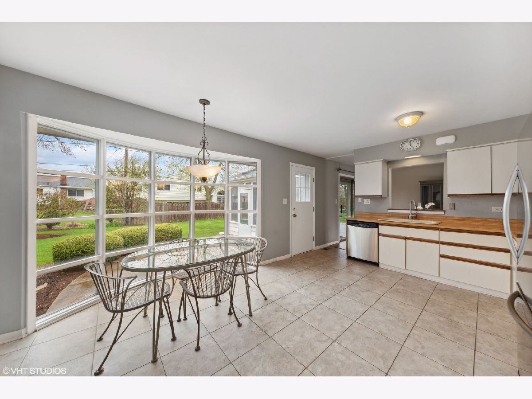
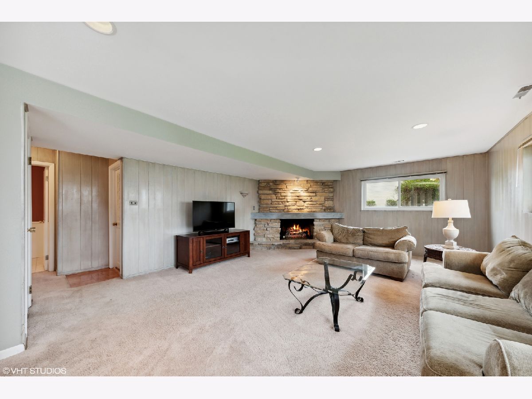
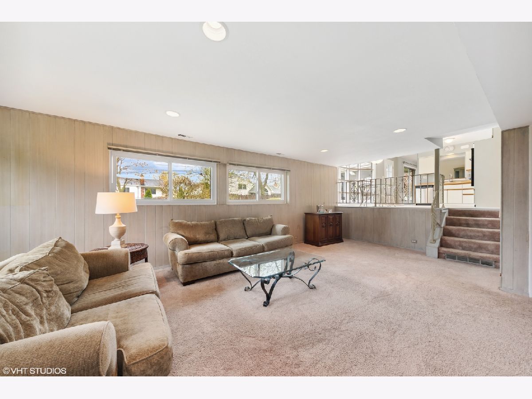
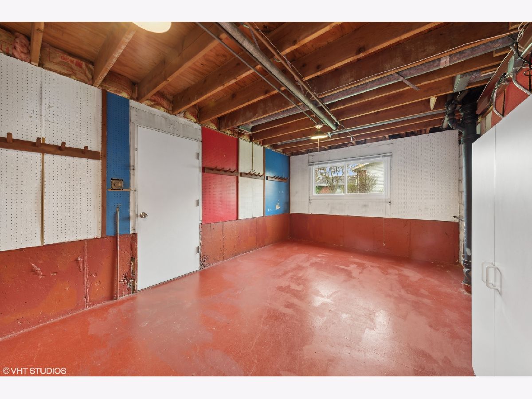
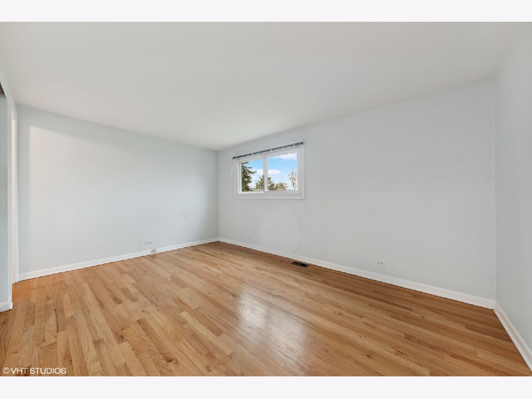
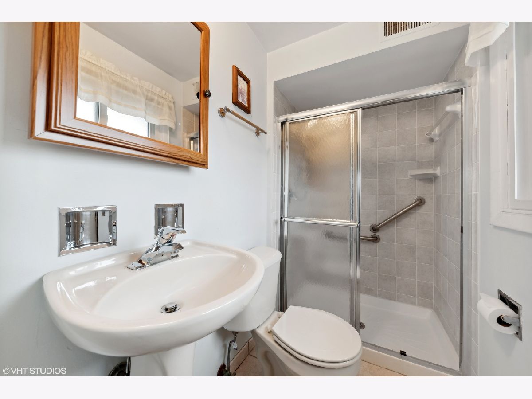
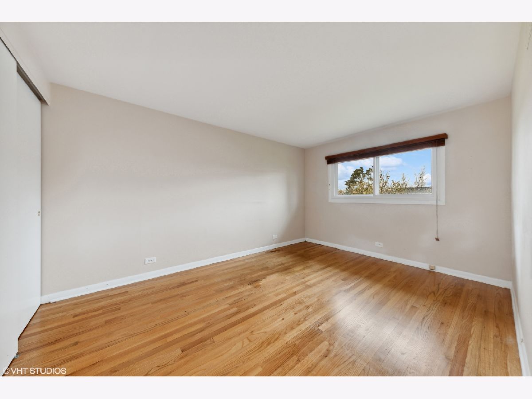
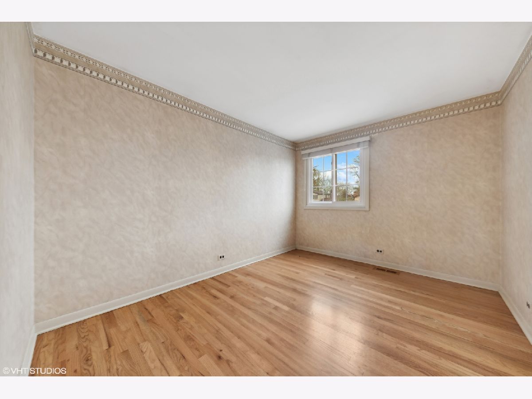
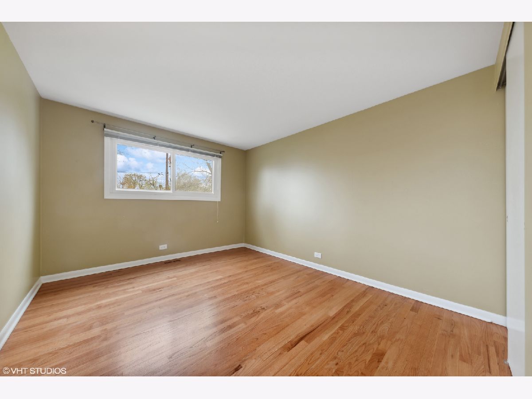
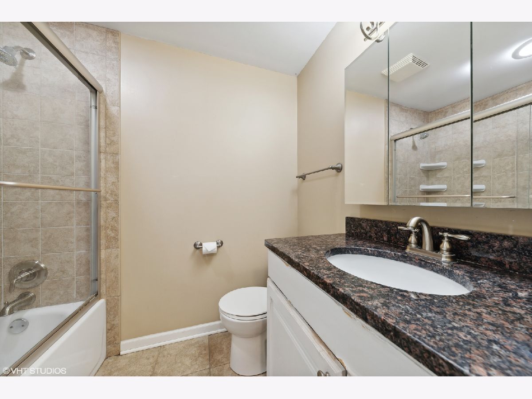
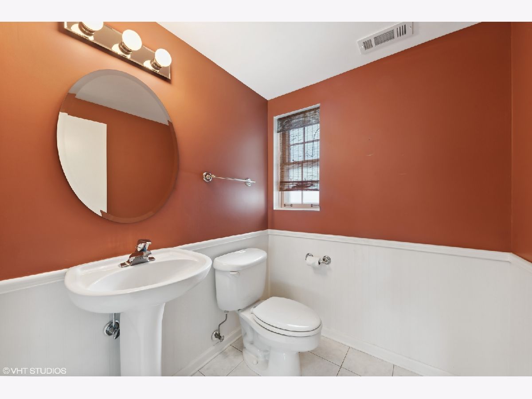
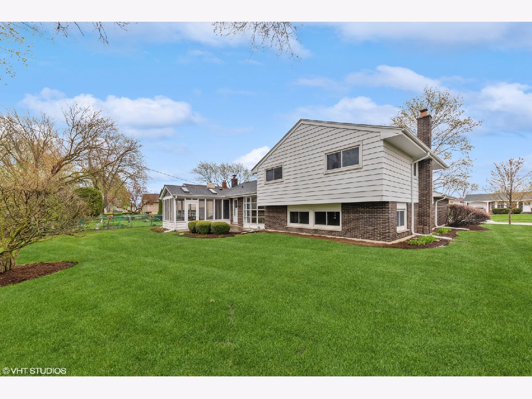
Room Specifics
Total Bedrooms: 4
Bedrooms Above Ground: 4
Bedrooms Below Ground: 0
Dimensions: —
Floor Type: —
Dimensions: —
Floor Type: —
Dimensions: —
Floor Type: —
Full Bathrooms: 3
Bathroom Amenities: —
Bathroom in Basement: 0
Rooms: —
Basement Description: Unfinished
Other Specifics
| 2 | |
| — | |
| Concrete | |
| — | |
| — | |
| 85 X 125 | |
| Unfinished | |
| — | |
| — | |
| — | |
| Not in DB | |
| — | |
| — | |
| — | |
| — |
Tax History
| Year | Property Taxes |
|---|---|
| 2023 | $2,783 |
Contact Agent
Nearby Similar Homes
Nearby Sold Comparables
Contact Agent
Listing Provided By
Baird & Warner



