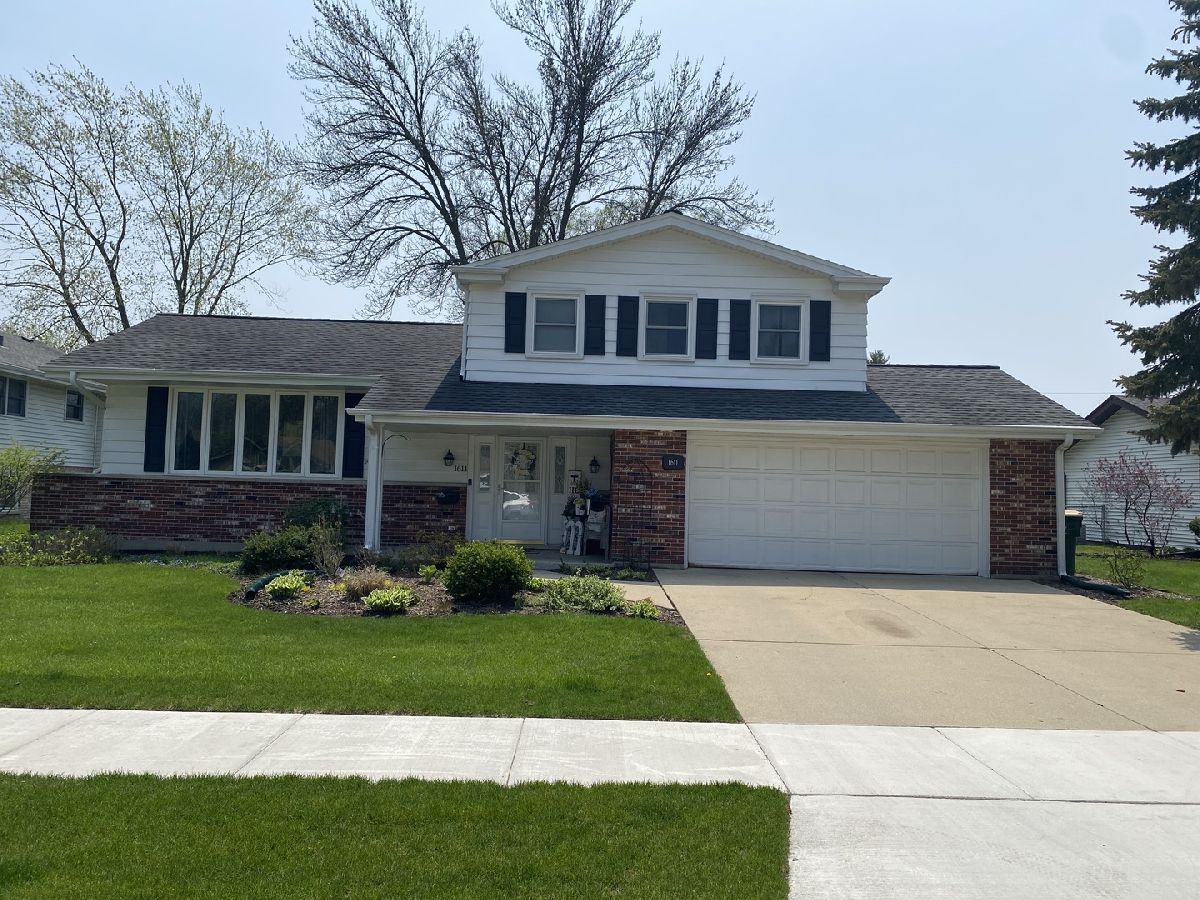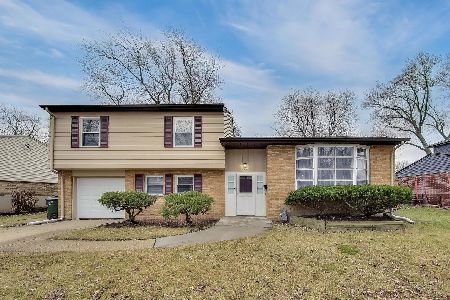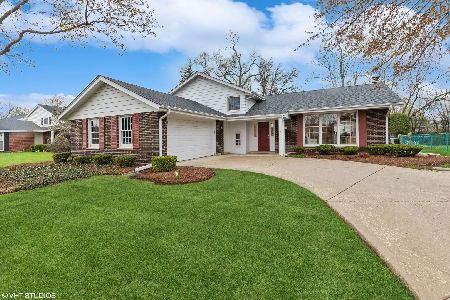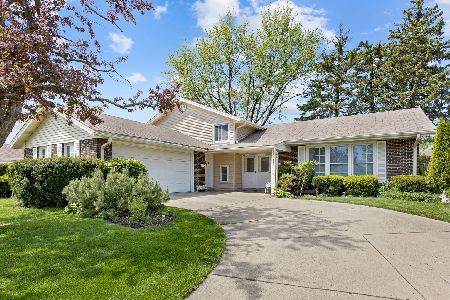1611 Roanoke Drive, Arlington Heights, Illinois 60004
$465,000
|
Sold
|
|
| Status: | Closed |
| Sqft: | 0 |
| Cost/Sqft: | — |
| Beds: | 3 |
| Baths: | 3 |
| Year Built: | 1968 |
| Property Taxes: | $8,231 |
| Days On Market: | 1448 |
| Lot Size: | 0,22 |
Description
Highly sought after Saratoga model with newer kitchen and sub basement! Fully fenced yard, attached 2-car garage and hardwood flooring. Welcome Home!
Property Specifics
| Single Family | |
| — | |
| — | |
| 1968 | |
| — | |
| SARATOGA | |
| No | |
| 0.22 |
| Cook | |
| Greenbrier | |
| — / Not Applicable | |
| — | |
| — | |
| — | |
| 11399696 | |
| 03181070390000 |
Nearby Schools
| NAME: | DISTRICT: | DISTANCE: | |
|---|---|---|---|
|
Grade School
Greenbrier Elementary School |
25 | — | |
|
Middle School
Thomas Middle School |
25 | Not in DB | |
|
High School
Buffalo Grove High School |
214 | Not in DB | |
Property History
| DATE: | EVENT: | PRICE: | SOURCE: |
|---|---|---|---|
| 15 Jun, 2010 | Sold | $334,000 | MRED MLS |
| 2 Mar, 2010 | Under contract | $345,000 | MRED MLS |
| 17 Jan, 2010 | Listed for sale | $345,000 | MRED MLS |
| 9 May, 2022 | Sold | $465,000 | MRED MLS |
| 22 Feb, 2022 | Under contract | $470,000 | MRED MLS |
| 14 Feb, 2022 | Listed for sale | $470,000 | MRED MLS |

Room Specifics
Total Bedrooms: 3
Bedrooms Above Ground: 3
Bedrooms Below Ground: 0
Dimensions: —
Floor Type: —
Dimensions: —
Floor Type: —
Full Bathrooms: 3
Bathroom Amenities: —
Bathroom in Basement: 0
Rooms: —
Basement Description: Finished,Sub-Basement
Other Specifics
| 2 | |
| — | |
| Concrete | |
| — | |
| — | |
| 75X125 | |
| Full,Unfinished | |
| — | |
| — | |
| — | |
| Not in DB | |
| — | |
| — | |
| — | |
| — |
Tax History
| Year | Property Taxes |
|---|---|
| 2010 | $5,871 |
| 2022 | $8,231 |
Contact Agent
Nearby Similar Homes
Nearby Sold Comparables
Contact Agent
Listing Provided By
@properties Christie's International Real Estate








