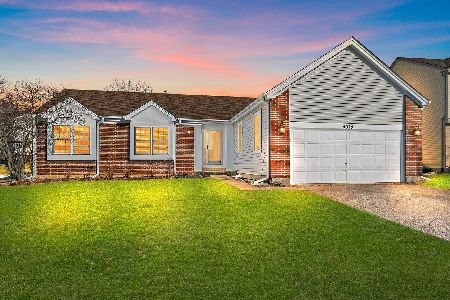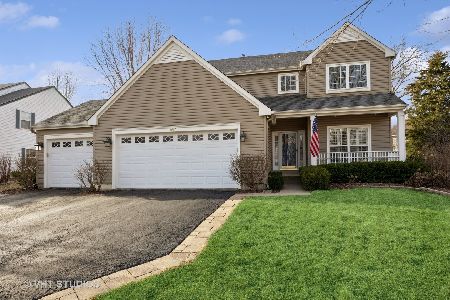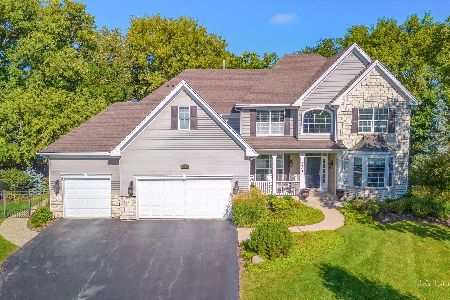1606 Dogwood Drive, Crystal Lake, Illinois 60014
$340,000
|
Sold
|
|
| Status: | Closed |
| Sqft: | 2,620 |
| Cost/Sqft: | $137 |
| Beds: | 4 |
| Baths: | 3 |
| Year Built: | 1993 |
| Property Taxes: | $10,703 |
| Days On Market: | 2783 |
| Lot Size: | 0,42 |
Description
A true hidden gem of a setting. #1 Best rated public elementary school in McHenry County!!! Well maintained home set on a PREMIUM private cul de sac lot! ! Original owners have taken pride of ownership throughout. Plenty of room to enjoy the outdoors in the fenced backyard complete with in ground swimming pool w/ retractable safety cover, newer heater, liner, & filter. Large custom aggregate patio & walkway. Upgraded kitchen complete with granite island & butler pantry that opens into great room with floor to ceiling brick fireplace for cozy winter nights. Full basement with custom bar, rec room & game area, cedar closet, workshop & plenty of room for storage. Newer roof, mechanicals, appliances, windows, vinyl siding, gutters, reverse osmosis & sump pumps. Interior freshly painted 2018. Generous size bedrooms & freshly updated baths! NOTHING TO DO BUT MOVE RIGHT IN! This home is waiting for you to call it home! A "Dream" setting and entertainers delight! 10++
Property Specifics
| Single Family | |
| — | |
| — | |
| 1993 | |
| Full | |
| — | |
| No | |
| 0.42 |
| Mc Henry | |
| — | |
| 35 / Annual | |
| Other | |
| Public | |
| Public Sewer, Sewer-Storm | |
| 09978635 | |
| 1824204005 |
Nearby Schools
| NAME: | DISTRICT: | DISTANCE: | |
|---|---|---|---|
|
Grade School
Woods Creek Elementary School |
47 | — | |
|
Middle School
Lundahl Middle School |
47 | Not in DB | |
Property History
| DATE: | EVENT: | PRICE: | SOURCE: |
|---|---|---|---|
| 11 Jan, 2019 | Sold | $340,000 | MRED MLS |
| 29 Aug, 2018 | Under contract | $359,500 | MRED MLS |
| — | Last price change | $369,500 | MRED MLS |
| 5 Jul, 2018 | Listed for sale | $369,500 | MRED MLS |
Room Specifics
Total Bedrooms: 4
Bedrooms Above Ground: 4
Bedrooms Below Ground: 0
Dimensions: —
Floor Type: Carpet
Dimensions: —
Floor Type: Carpet
Dimensions: —
Floor Type: Carpet
Full Bathrooms: 3
Bathroom Amenities: Separate Shower,Double Sink,Garden Tub
Bathroom in Basement: 0
Rooms: Den,Recreation Room,Game Room,Mud Room
Basement Description: Finished
Other Specifics
| 2 | |
| Concrete Perimeter | |
| Asphalt | |
| Patio, In Ground Pool, Storms/Screens | |
| Cul-De-Sac,Fenced Yard,Irregular Lot,Landscaped | |
| 297X210X218X133 | |
| — | |
| Full | |
| Vaulted/Cathedral Ceilings, Bar-Dry, Hardwood Floors, First Floor Laundry | |
| Range, Microwave, Dishwasher, Refrigerator, Disposal, Stainless Steel Appliance(s), Range Hood | |
| Not in DB | |
| Sidewalks, Street Lights, Street Paved | |
| — | |
| — | |
| Wood Burning |
Tax History
| Year | Property Taxes |
|---|---|
| 2019 | $10,703 |
Contact Agent
Nearby Similar Homes
Nearby Sold Comparables
Contact Agent
Listing Provided By
Coldwell Banker Residential








