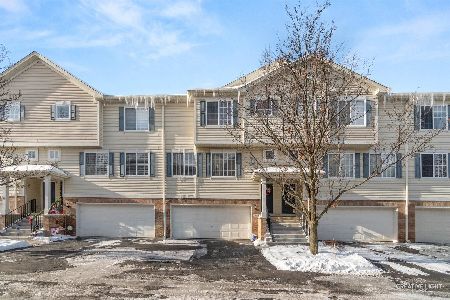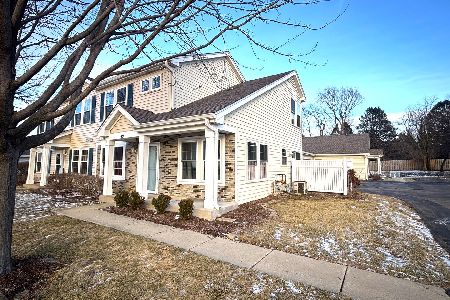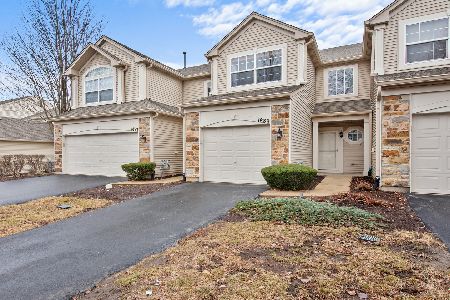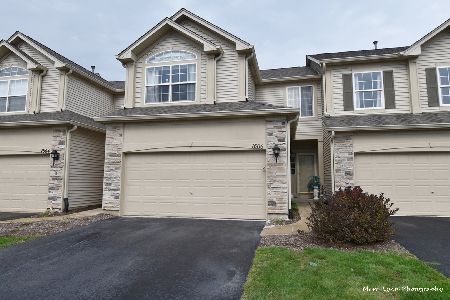1614 Fredericksburg Lane, Aurora, Illinois 60503
$192,500
|
Sold
|
|
| Status: | Closed |
| Sqft: | 1,463 |
| Cost/Sqft: | $130 |
| Beds: | 2 |
| Baths: | 2 |
| Year Built: | 2006 |
| Property Taxes: | $5,842 |
| Days On Market: | 1731 |
| Lot Size: | 0,00 |
Description
StunningTownhome! Walk in and be greeted by vaulted ceilings and an open concept floor plan great for entertaining. The living room is well lit by large windows and a doorwall to the back balcony, and has beautiful sightlines into the kitchen. You'll love creating delicious meals in the large eat-in kitchen boasting, a walk-in pantry, and an island that can double as a breakfast bar area for when you have guests over. Relax and retreat ro your own private oasis in the master bedroom with vaulted ceilings, 2 closets, one of which is a walk-in. The second bedroom is perfect for a home office, and also has a walk-in closet for extra storage! In addition the home has a brand new washer and dryer, major expenses you won't have to worry about! Don't let this home pass you by, schedule your tour today!
Property Specifics
| Condos/Townhomes | |
| 1 | |
| — | |
| 2006 | |
| None | |
| — | |
| No | |
| — |
| Kendall | |
| — | |
| 160 / Monthly | |
| Insurance,Exterior Maintenance,Lawn Care,Snow Removal,Other | |
| Public | |
| Public Sewer | |
| 11066410 | |
| 0301327090 |
Nearby Schools
| NAME: | DISTRICT: | DISTANCE: | |
|---|---|---|---|
|
Grade School
The Wheatlands Elementary School |
308 | — | |
|
Middle School
Bednarcik Junior High School |
308 | Not in DB | |
|
High School
Oswego East High School |
308 | Not in DB | |
Property History
| DATE: | EVENT: | PRICE: | SOURCE: |
|---|---|---|---|
| 4 Jun, 2021 | Sold | $192,500 | MRED MLS |
| 28 Apr, 2021 | Under contract | $189,900 | MRED MLS |
| 26 Apr, 2021 | Listed for sale | $189,900 | MRED MLS |
| 14 Jun, 2021 | Under contract | $0 | MRED MLS |
| 9 Jun, 2021 | Listed for sale | $0 | MRED MLS |
| 4 Jun, 2025 | Under contract | $0 | MRED MLS |
| 28 May, 2025 | Listed for sale | $0 | MRED MLS |
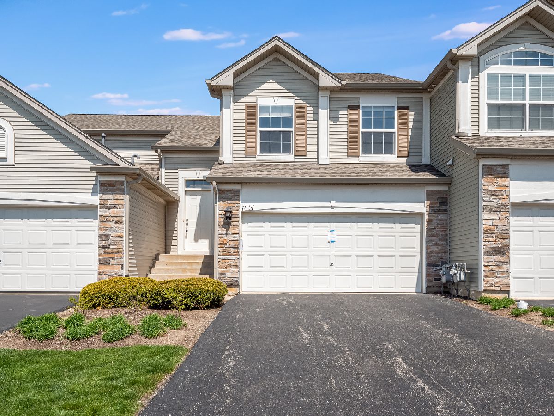
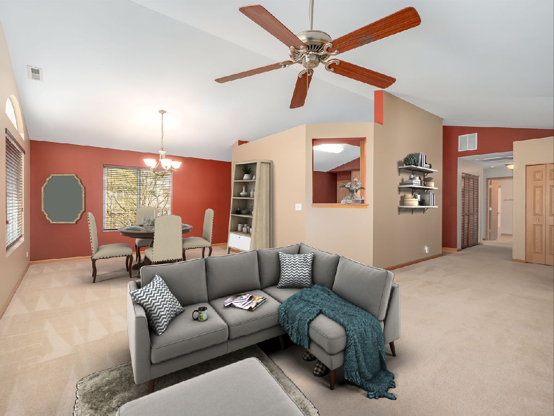
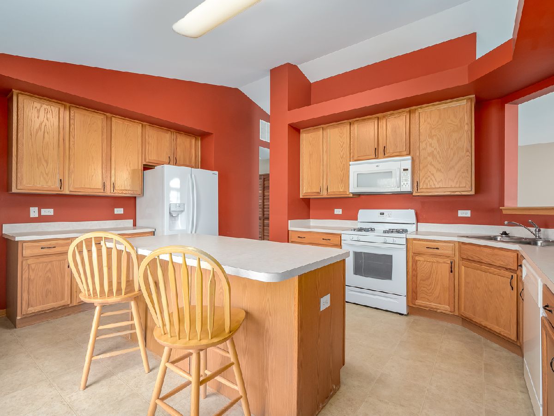
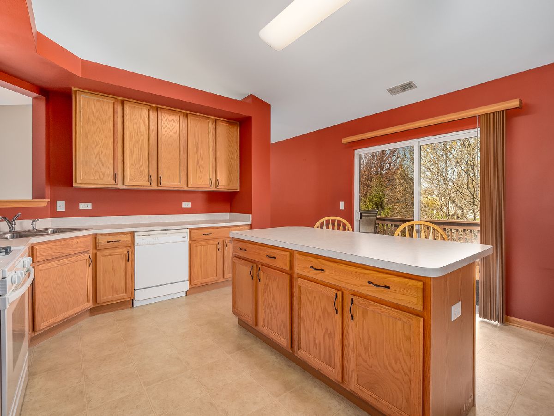
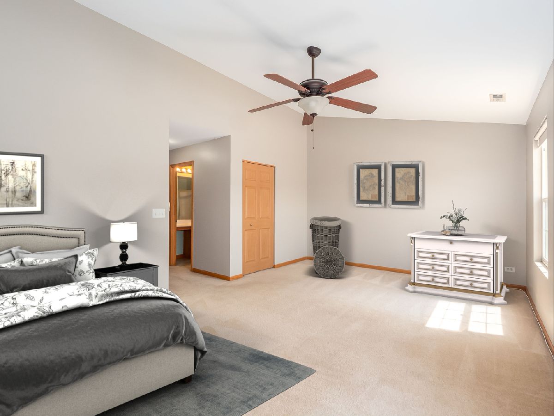
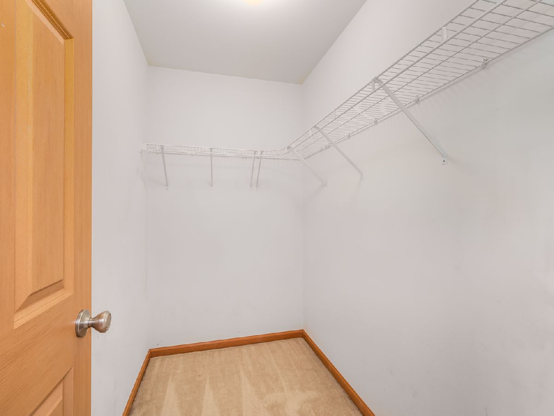
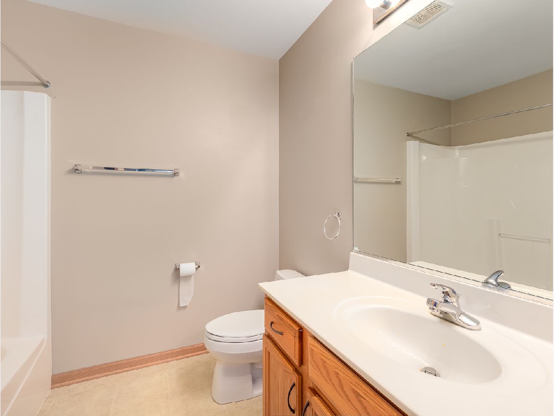
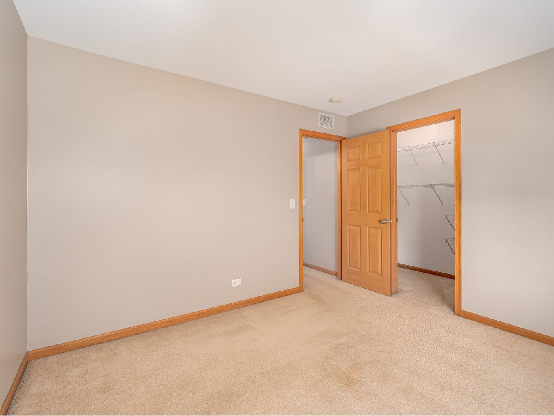

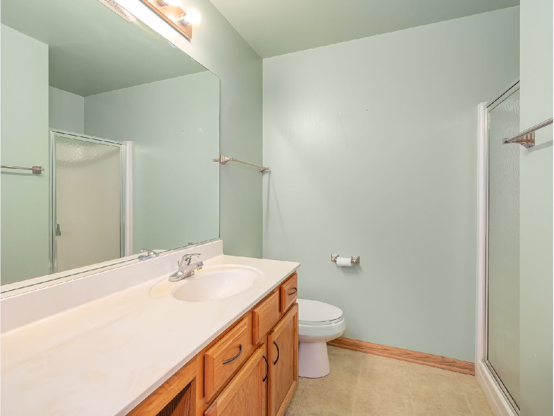
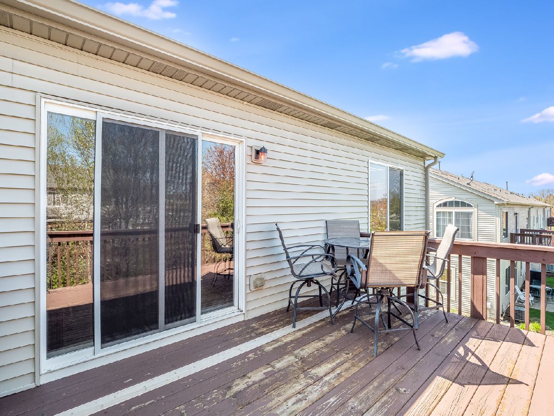
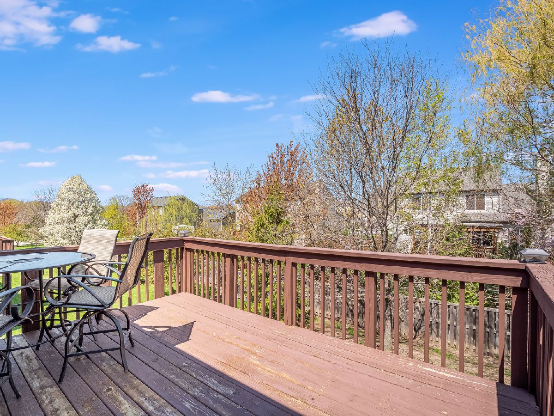
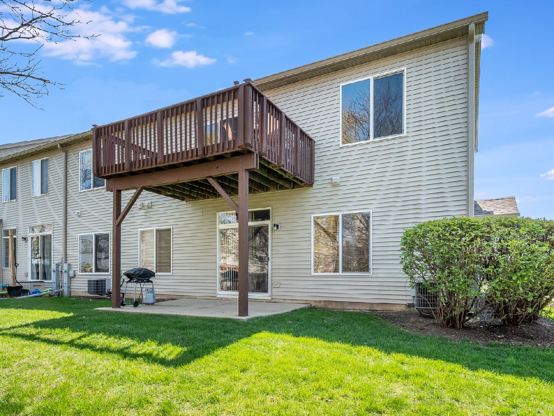

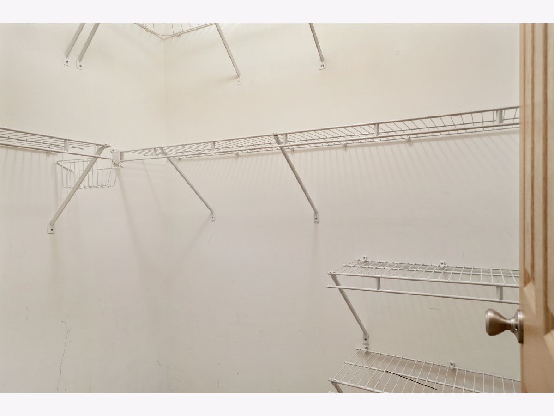
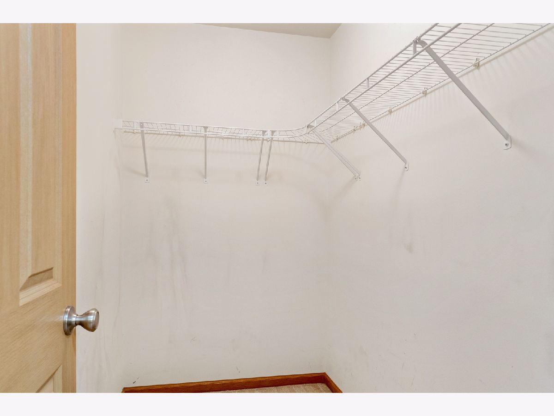
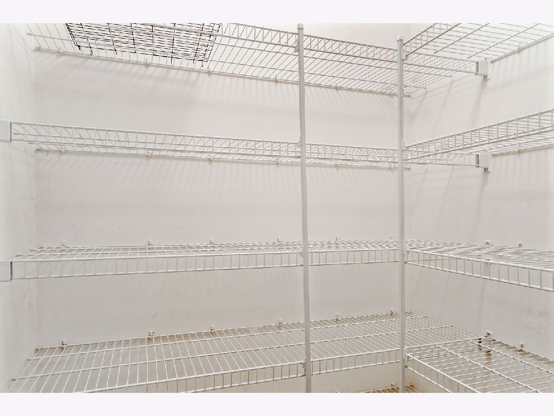

Room Specifics
Total Bedrooms: 2
Bedrooms Above Ground: 2
Bedrooms Below Ground: 0
Dimensions: —
Floor Type: Carpet
Full Bathrooms: 2
Bathroom Amenities: —
Bathroom in Basement: 0
Rooms: No additional rooms
Basement Description: Crawl
Other Specifics
| 2 | |
| — | |
| Asphalt | |
| Balcony | |
| Sidewalks,Streetlights | |
| COMMON | |
| — | |
| Full | |
| Vaulted/Cathedral Ceilings, Wood Laminate Floors, Laundry Hook-Up in Unit, Walk-In Closet(s), Ceiling - 10 Foot, Some Carpeting, Dining Combo, Drapes/Blinds, Granite Counters | |
| Range, Microwave, Dishwasher, Refrigerator, Washer, Dryer, Disposal | |
| Not in DB | |
| — | |
| — | |
| — | |
| — |
Tax History
| Year | Property Taxes |
|---|---|
| 2021 | $5,842 |
Contact Agent
Nearby Similar Homes
Nearby Sold Comparables
Contact Agent
Listing Provided By
Market Place Housing


