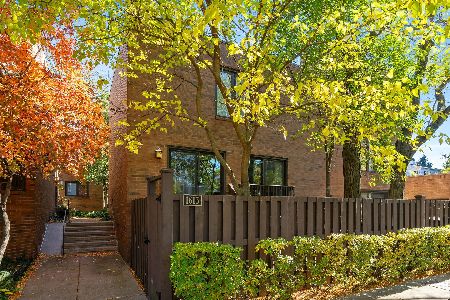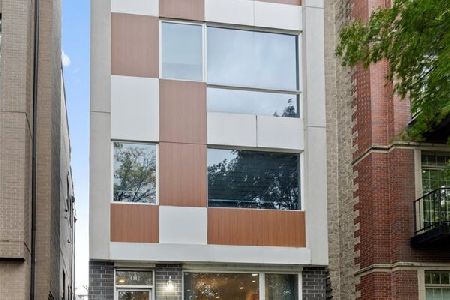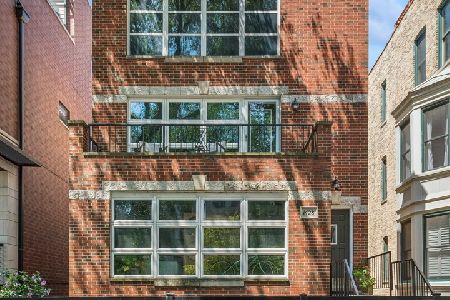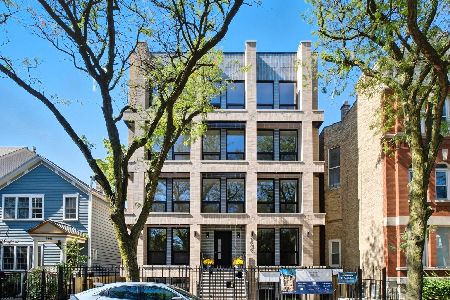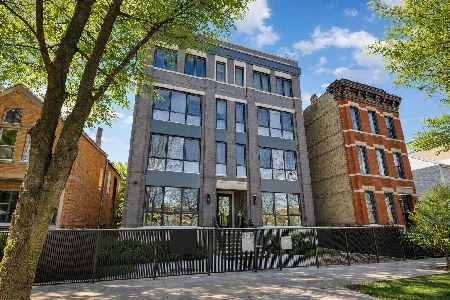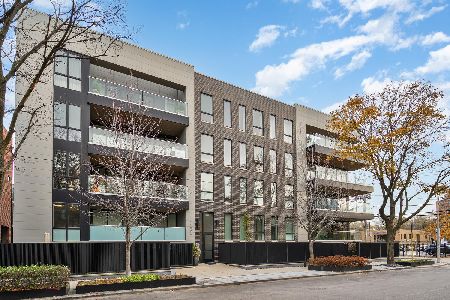1606 Mohawk Street, Lincoln Park, Chicago, Illinois 60614
$680,000
|
Sold
|
|
| Status: | Closed |
| Sqft: | 2,475 |
| Cost/Sqft: | $283 |
| Beds: | 3 |
| Baths: | 3 |
| Year Built: | 1989 |
| Property Taxes: | $14,192 |
| Days On Market: | 2374 |
| Lot Size: | 0,00 |
Description
Love where you live in Old Town @ Larrabee Commons Townhome in Lincoln Elementary district. Southeast exposure bursting with sunlight! Well maintained 3-bedroom, 2.5 bathroom end unit in gated development. Attached 2 car garage. Large kitchen with pantry, ample cabinetry, all SS appliances & custom tile work. NEW carpet, NEW bathrooms & NEW windows in all bedrooms. Spacious dining room and living room with fireplace are lined with windows and natural light. Enormous master suite features big box bay window, tons of closet space and spa-like ensuite bathroom. 3 bedrooms & Washer/Dryer all on upper level. Enjoy outside space with the dedicated deck, common lush green courtyard. Walker's paradise to Lincoln Park Zoo, North Ave. Beach, boutique shopping on Wells, Halsted, Clybourn Corridor. Walk to CTA Brown Line & Red Line. Equidistant to Lake Shore Drive & I-90/94. Academia options galore: Catherine Cook, Latin, Parker & The British School. Live the good life in Old Town!
Property Specifics
| Condos/Townhomes | |
| 3 | |
| — | |
| 1989 | |
| None | |
| — | |
| No | |
| — |
| Cook | |
| Larrabee Commons | |
| 388 / Monthly | |
| Parking,Insurance,Security,Exterior Maintenance,Lawn Care,Scavenger,Snow Removal | |
| Lake Michigan | |
| Public Sewer | |
| 10490068 | |
| 14333250701001 |
Nearby Schools
| NAME: | DISTRICT: | DISTANCE: | |
|---|---|---|---|
|
Grade School
Lincoln Elementary School |
299 | — | |
|
Middle School
Lincoln Elementary School |
299 | Not in DB | |
|
High School
Lincoln Park High School |
299 | Not in DB | |
|
Alternate High School
Lane Technical High School |
— | Not in DB | |
Property History
| DATE: | EVENT: | PRICE: | SOURCE: |
|---|---|---|---|
| 6 Dec, 2019 | Sold | $680,000 | MRED MLS |
| 5 Nov, 2019 | Under contract | $700,000 | MRED MLS |
| 19 Aug, 2019 | Listed for sale | $700,000 | MRED MLS |
Room Specifics
Total Bedrooms: 3
Bedrooms Above Ground: 3
Bedrooms Below Ground: 0
Dimensions: —
Floor Type: Carpet
Dimensions: —
Floor Type: Carpet
Full Bathrooms: 3
Bathroom Amenities: Separate Shower,Double Sink,Soaking Tub
Bathroom in Basement: 0
Rooms: Deck,Foyer
Basement Description: None
Other Specifics
| 2 | |
| — | |
| — | |
| Deck, Patio, Brick Paver Patio, End Unit | |
| Common Grounds,Corner Lot | |
| COMMON | |
| — | |
| Full | |
| Hardwood Floors, Laundry Hook-Up in Unit | |
| Range, Dishwasher, Refrigerator, Washer, Dryer, Disposal, Stainless Steel Appliance(s) | |
| Not in DB | |
| — | |
| — | |
| Park, Security Door Lock(s) | |
| Wood Burning |
Tax History
| Year | Property Taxes |
|---|---|
| 2019 | $14,192 |
Contact Agent
Nearby Similar Homes
Nearby Sold Comparables
Contact Agent
Listing Provided By
@properties

