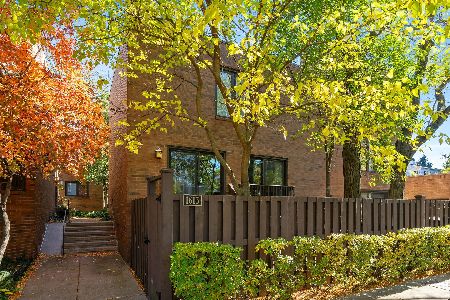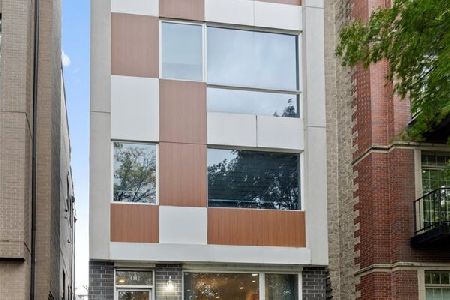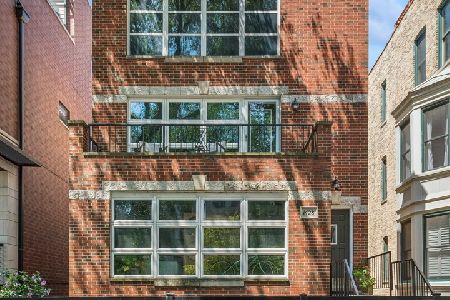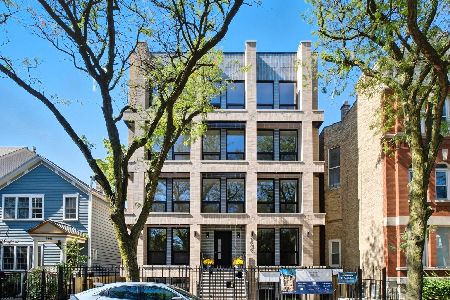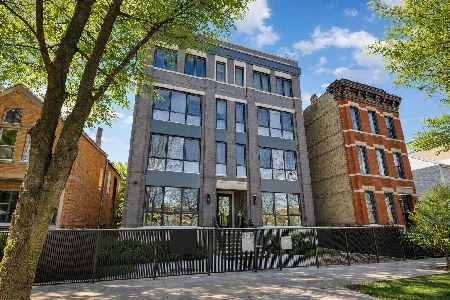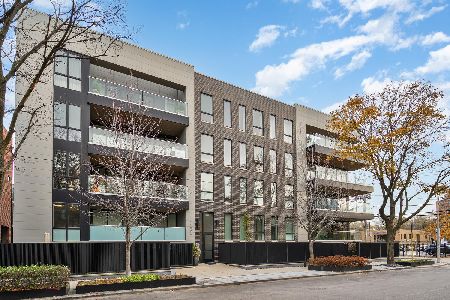1624 Mohawk Street, Lincoln Park, Chicago, Illinois 60614
$700,000
|
Sold
|
|
| Status: | Closed |
| Sqft: | 2,400 |
| Cost/Sqft: | $312 |
| Beds: | 3 |
| Baths: | 3 |
| Year Built: | 1989 |
| Property Taxes: | $11,064 |
| Days On Market: | 3122 |
| Lot Size: | 0,00 |
Description
This bright Larrabee Commons 3 bedroom, 3 bath townhome is an end unit, which means it has windows on along the side as well as the front and back! The main level has a large combo living/dining room with wood burning fireplace. The renovated eat-in kitchen has maple cabinets, an island with oversized sink and breakfast bar seating, new recessed lighting, and top quality appliances including a 6-burner commercial range with double ovens and grill, a new Bosch dishwasher, and separate Whirlpool refrigerator and freezer. Two bedrooms (including the master) and laundry are on the upper level. The master has ample custom closets and a limestone bath with heated floor. The 3rd en suite bedroom is on the entry level. Other features include a double door entry with slate floor, a private patio, and a large attic ideal for storage. This home has an attached garage with a pad for a 2nd car. Just 3 blocks to the Sedgwick Brown line station, this complex has its own private park!
Property Specifics
| Condos/Townhomes | |
| 3 | |
| — | |
| 1989 | |
| None | |
| — | |
| No | |
| — |
| Cook | |
| Larrabee Commons | |
| 397 / Monthly | |
| Insurance,TV/Cable,Exterior Maintenance,Lawn Care,Scavenger,Snow Removal | |
| Lake Michigan | |
| Public Sewer | |
| 09708010 | |
| 14333250701031 |
Nearby Schools
| NAME: | DISTRICT: | DISTANCE: | |
|---|---|---|---|
|
Grade School
Lincoln Elementary School |
299 | — | |
|
Middle School
Lincoln Elementary School |
299 | Not in DB | |
|
High School
Lincoln Park High School |
299 | Not in DB | |
Property History
| DATE: | EVENT: | PRICE: | SOURCE: |
|---|---|---|---|
| 28 Dec, 2007 | Sold | $703,000 | MRED MLS |
| 2 Dec, 2007 | Under contract | $719,900 | MRED MLS |
| 12 Nov, 2007 | Listed for sale | $719,900 | MRED MLS |
| 11 May, 2010 | Sold | $690,000 | MRED MLS |
| 9 Mar, 2010 | Under contract | $719,000 | MRED MLS |
| 10 Feb, 2010 | Listed for sale | $719,000 | MRED MLS |
| 7 Jun, 2018 | Sold | $700,000 | MRED MLS |
| 2 May, 2018 | Under contract | $749,000 | MRED MLS |
| 1 Aug, 2017 | Listed for sale | $749,000 | MRED MLS |
Room Specifics
Total Bedrooms: 3
Bedrooms Above Ground: 3
Bedrooms Below Ground: 0
Dimensions: —
Floor Type: Hardwood
Dimensions: —
Floor Type: Hardwood
Full Bathrooms: 3
Bathroom Amenities: Whirlpool,Double Sink
Bathroom in Basement: 0
Rooms: Foyer
Basement Description: None
Other Specifics
| 1 | |
| — | |
| — | |
| Patio, End Unit | |
| Common Grounds,Fenced Yard,Landscaped | |
| COMMON | |
| — | |
| Full | |
| Skylight(s), Hardwood Floors, Heated Floors, First Floor Full Bath, Laundry Hook-Up in Unit | |
| Double Oven, Dishwasher, High End Refrigerator, Freezer, Washer, Dryer, Disposal, Indoor Grill, Stainless Steel Appliance(s), Range Hood | |
| Not in DB | |
| — | |
| — | |
| Park | |
| Wood Burning |
Tax History
| Year | Property Taxes |
|---|---|
| 2007 | $7,381 |
| 2010 | $7,110 |
| 2018 | $11,064 |
Contact Agent
Nearby Similar Homes
Nearby Sold Comparables
Contact Agent
Listing Provided By
Coldwell Banker Residential

