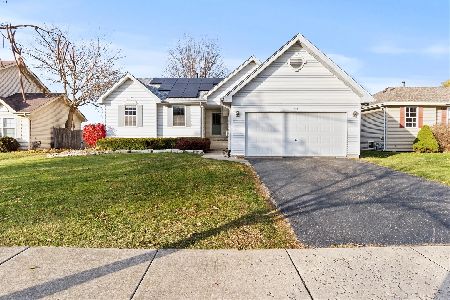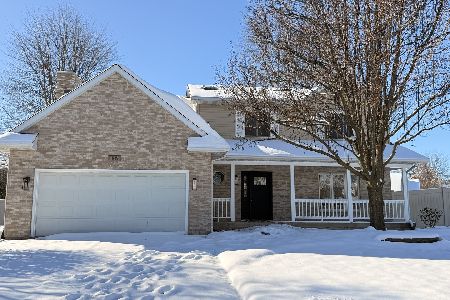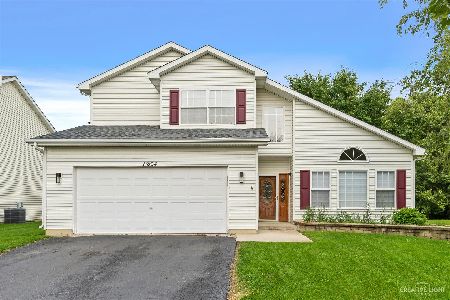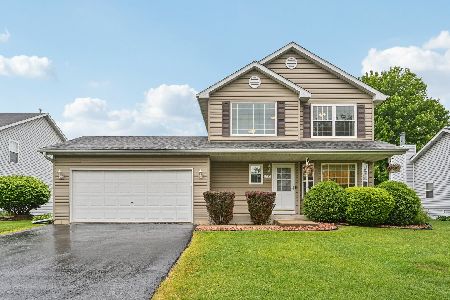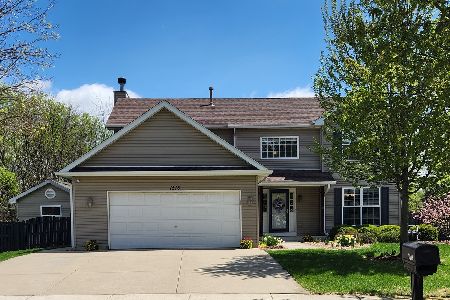1606 Parkside Drive, Plainfield, Illinois 60586
$257,000
|
Sold
|
|
| Status: | Closed |
| Sqft: | 2,428 |
| Cost/Sqft: | $111 |
| Beds: | 4 |
| Baths: | 3 |
| Year Built: | 2000 |
| Property Taxes: | $6,655 |
| Days On Market: | 2393 |
| Lot Size: | 0,19 |
Description
Stunning home located on a gorgeous lot that backs to preserved land. Over 2,400 square-feet of living with spacious kitchen and tons of cabinets. Open floor plan leads to a separate dining area/family room with vaulted ceiling and soaring floor-to-ceiling brick fireplace. Hardwood floors throughout large living room. Master suite has private bathroom and walk-in closet. Three additional bedrooms and large loft with brand new carpeting on the second floor. Full basement with rough-in plumbing and tons of storage space. Sliding door leads to 3 season room with new indoor-outdoor carpet. Newer roof (2014) with 20-year warranty, newer water heater and NEW 4-ton air conditioning unit. Great location that is close to schools, expressway, restaurants and shopping! VIEW OUR 3D TOUR!
Property Specifics
| Single Family | |
| — | |
| Colonial | |
| 2000 | |
| Full | |
| — | |
| No | |
| 0.19 |
| Will | |
| Sunset Ridge East | |
| 0 / Not Applicable | |
| None | |
| Public | |
| Public Sewer | |
| 10420557 | |
| 0603344060170000 |
Nearby Schools
| NAME: | DISTRICT: | DISTANCE: | |
|---|---|---|---|
|
Grade School
William B Orenic |
30c | — | |
|
Middle School
William B Orenic |
30C | Not in DB | |
|
High School
Joliet West High School |
204 | Not in DB | |
Property History
| DATE: | EVENT: | PRICE: | SOURCE: |
|---|---|---|---|
| 27 Oct, 2017 | Sold | $247,000 | MRED MLS |
| 28 Aug, 2017 | Under contract | $255,000 | MRED MLS |
| — | Last price change | $265,000 | MRED MLS |
| 23 Jul, 2017 | Listed for sale | $265,000 | MRED MLS |
| 4 Nov, 2019 | Sold | $257,000 | MRED MLS |
| 19 Sep, 2019 | Under contract | $269,000 | MRED MLS |
| 19 Jul, 2019 | Listed for sale | $269,000 | MRED MLS |
Room Specifics
Total Bedrooms: 4
Bedrooms Above Ground: 4
Bedrooms Below Ground: 0
Dimensions: —
Floor Type: Carpet
Dimensions: —
Floor Type: Carpet
Dimensions: —
Floor Type: Carpet
Full Bathrooms: 3
Bathroom Amenities: —
Bathroom in Basement: 0
Rooms: Loft,Sun Room
Basement Description: Unfinished
Other Specifics
| 2 | |
| Concrete Perimeter | |
| Concrete | |
| Patio, Storms/Screens | |
| — | |
| 118X70X118X71 | |
| — | |
| Full | |
| Vaulted/Cathedral Ceilings, Hardwood Floors, First Floor Laundry, Walk-In Closet(s) | |
| Range, Microwave, Refrigerator, Washer, Dryer | |
| Not in DB | |
| Sidewalks, Street Lights, Street Paved | |
| — | |
| — | |
| Gas Starter |
Tax History
| Year | Property Taxes |
|---|---|
| 2017 | $6,306 |
| 2019 | $6,655 |
Contact Agent
Nearby Similar Homes
Nearby Sold Comparables
Contact Agent
Listing Provided By
Keller Williams Experience


