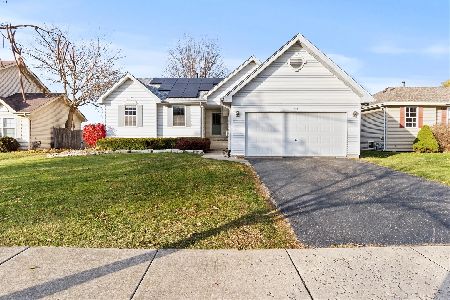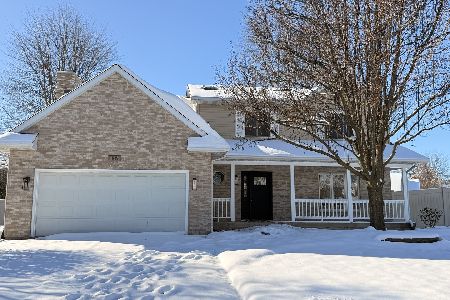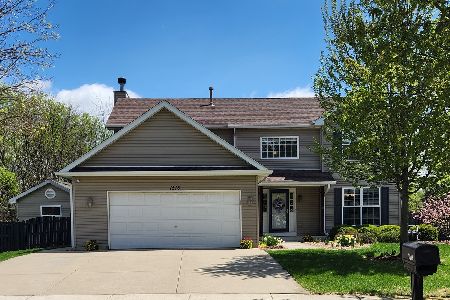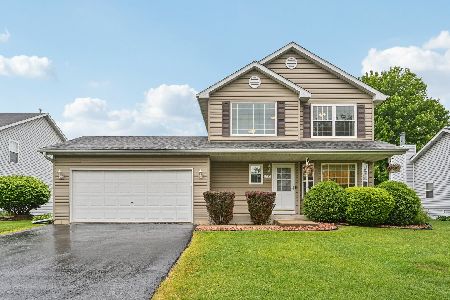1604 Parkside Drive, Plainfield, Illinois 60586
$315,000
|
Sold
|
|
| Status: | Closed |
| Sqft: | 2,362 |
| Cost/Sqft: | $123 |
| Beds: | 3 |
| Baths: | 3 |
| Year Built: | 2000 |
| Property Taxes: | $4,368 |
| Days On Market: | 1659 |
| Lot Size: | 0,18 |
Description
~~ MULTIPLE OFFERS RECEIVED!! HIGHEST & BEST due by Tuesday 7/27 @ 5:00pm ~~ WELCOME HOME! Nestled in the desirable Sunset Ridge! Featuring 3 bedrooms + loft, 2.5 bathrooms, 2 car heated garage, full basement PLUS a private yard that backs to nature area. This amazing home offers an open layout with vaulted ceilings on the main floor and upstairs. An updated kitchen with granite countertops, double oven, stainless steel appliances flow perfectly to your living room with an amazing custom floor-to-ceiling stone fireplace. Head upstairs to your master bedroom with walk in closet, private en suite with dual sinks, standup shower and soaking tub with a bonus attached loft. Great sized guest bedrooms offer generous closet space. Step outdoors and enjoy the picturesque setting of your beautiful paver patio with built-in grill, fire pit area and private yard. BRAND NEW roof PLUS solar panels ready for you to go GREEN! Conveniently located near parks, schools, shopping, restaurants, transportation, golf course, forest preserve, river and more! This home is ready for the next family to love!
Property Specifics
| Single Family | |
| — | |
| — | |
| 2000 | |
| Full | |
| BELFARE | |
| No | |
| 0.18 |
| Will | |
| Sunset Ridge East | |
| — / Not Applicable | |
| None | |
| Public | |
| Public Sewer | |
| 11165773 | |
| 0603344060180000 |
Nearby Schools
| NAME: | DISTRICT: | DISTANCE: | |
|---|---|---|---|
|
Grade School
Troy Craughwell School |
30C | — | |
|
Middle School
Troy Middle School |
30C | Not in DB | |
|
High School
Joliet West High School |
204 | Not in DB | |
Property History
| DATE: | EVENT: | PRICE: | SOURCE: |
|---|---|---|---|
| 27 Aug, 2021 | Sold | $315,000 | MRED MLS |
| 28 Jul, 2021 | Under contract | $290,000 | MRED MLS |
| 22 Jul, 2021 | Listed for sale | $290,000 | MRED MLS |
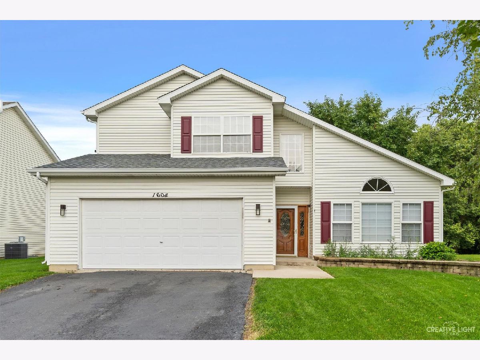
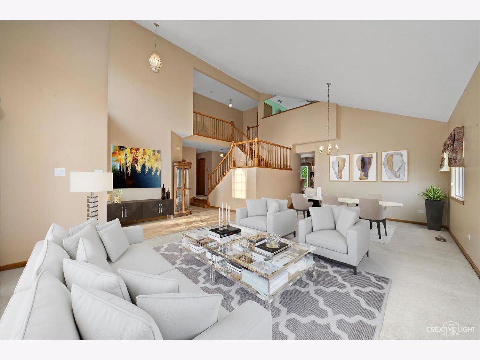
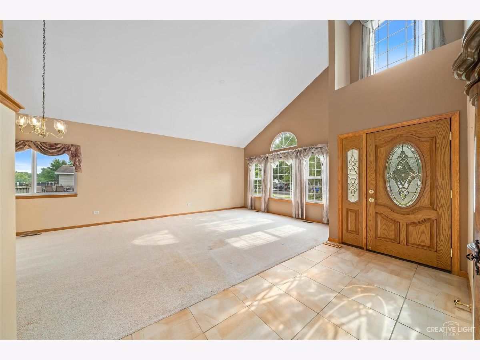
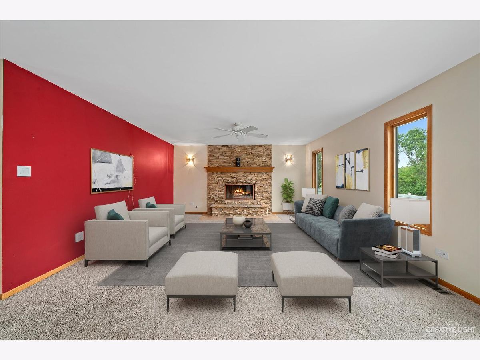
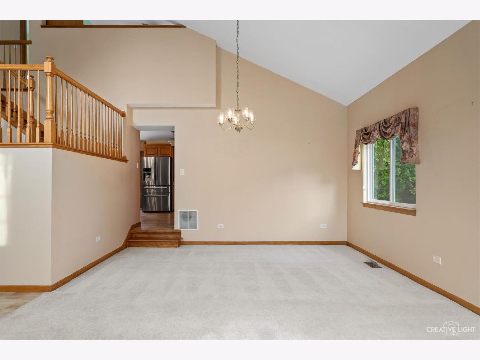
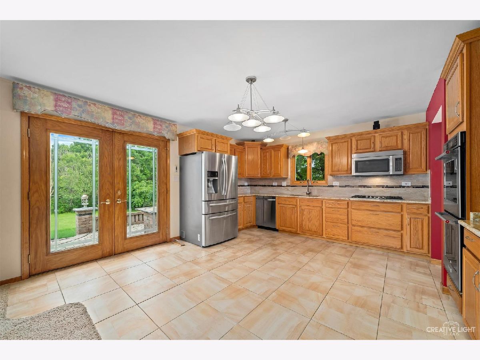
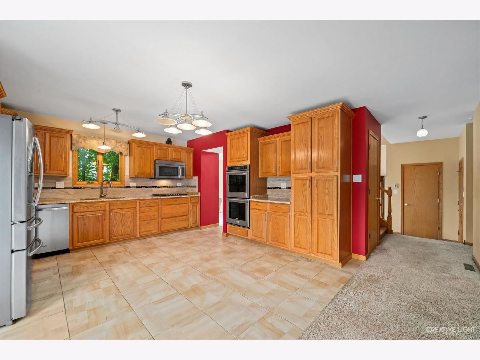
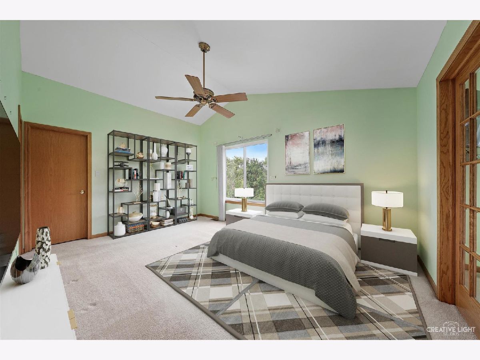
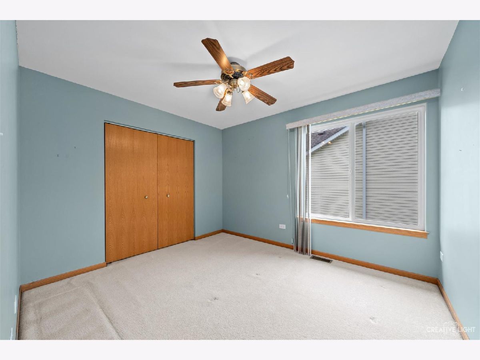
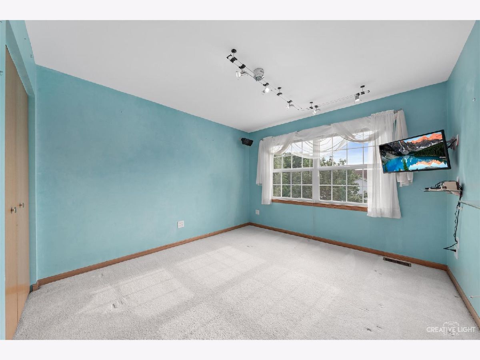
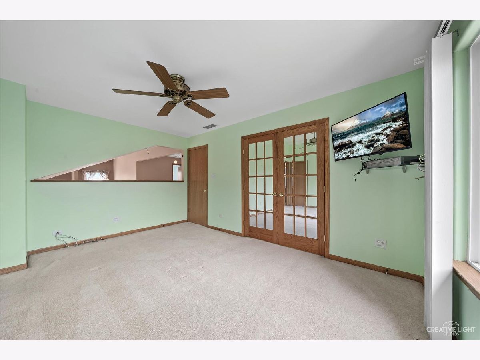
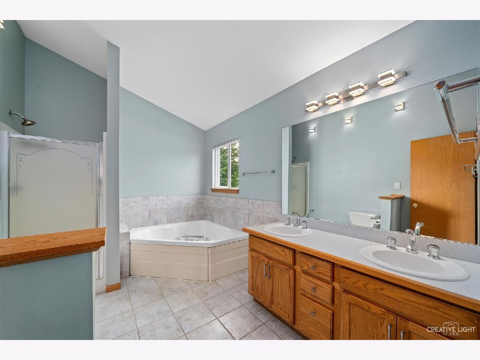
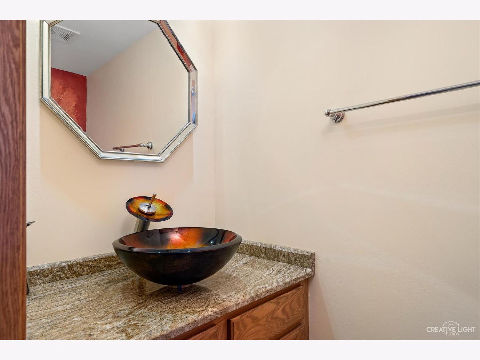
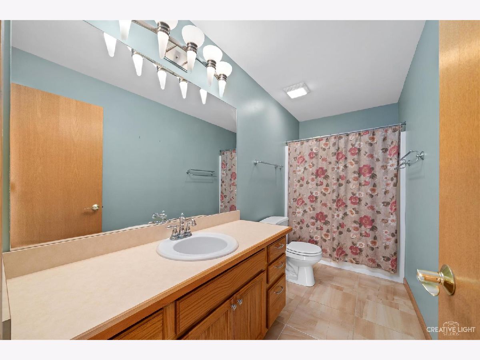
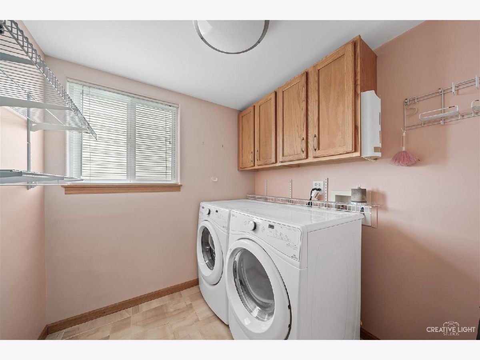
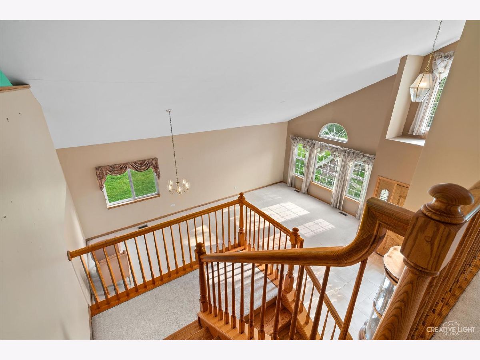
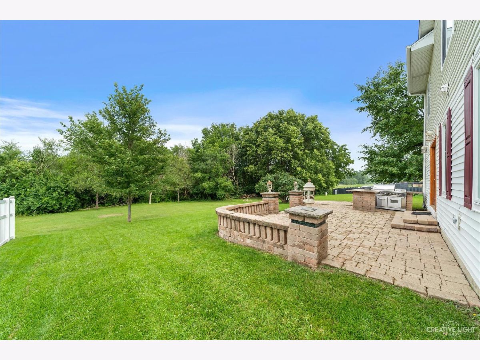
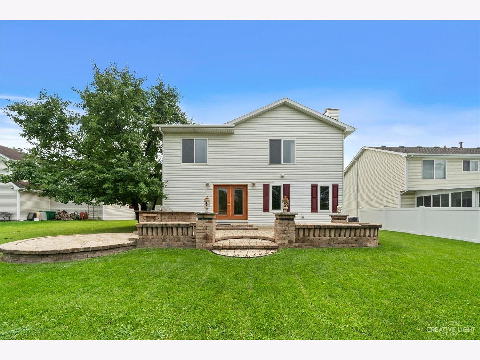
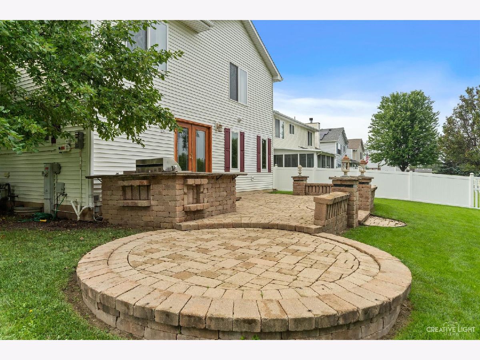
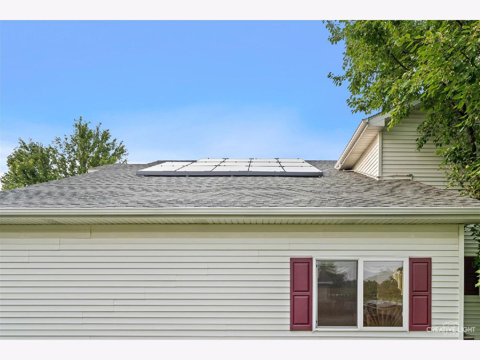
Room Specifics
Total Bedrooms: 3
Bedrooms Above Ground: 3
Bedrooms Below Ground: 0
Dimensions: —
Floor Type: Carpet
Dimensions: —
Floor Type: Carpet
Full Bathrooms: 3
Bathroom Amenities: Separate Shower,Double Sink,Soaking Tub
Bathroom in Basement: 0
Rooms: Loft
Basement Description: Unfinished
Other Specifics
| 2 | |
| Concrete Perimeter | |
| Asphalt | |
| Patio, Brick Paver Patio, Storms/Screens, Outdoor Grill | |
| Nature Preserve Adjacent,Wetlands adjacent,Wooded | |
| 62.5X120 | |
| — | |
| Full | |
| Vaulted/Cathedral Ceilings, Heated Floors, First Floor Laundry, Walk-In Closet(s) | |
| Double Oven, Range, Microwave, Dishwasher, Refrigerator, Washer, Dryer, Stainless Steel Appliance(s) | |
| Not in DB | |
| Park, Sidewalks, Street Lights, Street Paved | |
| — | |
| — | |
| — |
Tax History
| Year | Property Taxes |
|---|---|
| 2021 | $4,368 |
Contact Agent
Nearby Similar Homes
Nearby Sold Comparables
Contact Agent
Listing Provided By
Keller Williams Inspire - Geneva


