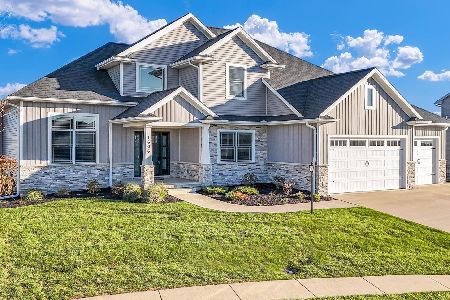1606 Sandcherry Court, Champaign, Illinois 61822
$626,000
|
Sold
|
|
| Status: | Closed |
| Sqft: | 3,810 |
| Cost/Sqft: | $165 |
| Beds: | 4 |
| Baths: | 5 |
| Year Built: | 2020 |
| Property Taxes: | $2,798 |
| Days On Market: | 2140 |
| Lot Size: | 0,30 |
Description
Wow, stunning new construction home situated on the water ... this is a MUST SEE! Nothing was overlooked when building this beautiful home. The soaring 2-story entry with views of the open staircase is inviting and leads to the living room with coffered ceiling, floor to ceiling stone front fireplace with custom mantle and large picturesque window with views of the water. Adjacent is the bright & beautiful eat-in kitchen with white cabinets, subway tile backsplash, quartz counter tops, walk-in pantry, stainless steel appliances and access to the raised deck with cedar pergola overlooking the water. Retreat to the private first floor master suite with spacious walk-in closet and spa like master bath with custom ceramic shower w/ 2 shower heads. The upper level features a sitting area and three bedrooms, one with a full private bath and the other two share a full bath. Continue your every day living and/or entertaining in the full basement partially finished with a large combined family/rec room with wet bar that features under-counter beverage refrigerator & microwave, half bath, huge 5th bedroom with walk-in closet and plenty of storage space. Pella wood windows w/ aluminum cladding outside, insulated garage, crown molding in living room, dining room and master bedroom, custom cabinets, 2 furnace & A/C and so much more! Call today to schedule your private showing!
Property Specifics
| Single Family | |
| — | |
| — | |
| 2020 | |
| Full | |
| — | |
| Yes | |
| 0.3 |
| Champaign | |
| Trails At Chestnut Grove | |
| — / Not Applicable | |
| None | |
| Public | |
| Public Sewer | |
| 10669820 | |
| 032020126008 |
Nearby Schools
| NAME: | DISTRICT: | DISTANCE: | |
|---|---|---|---|
|
Grade School
Unit 4 Of Choice |
4 | — | |
|
Middle School
Champaign/middle Call Unit 4 351 |
4 | Not in DB | |
|
High School
Centennial High School |
4 | Not in DB | |
Property History
| DATE: | EVENT: | PRICE: | SOURCE: |
|---|---|---|---|
| 9 Jun, 2020 | Sold | $626,000 | MRED MLS |
| 24 Apr, 2020 | Under contract | $629,900 | MRED MLS |
| 27 Mar, 2020 | Listed for sale | $629,900 | MRED MLS |
| 10 Jan, 2025 | Sold | $800,000 | MRED MLS |
| 20 Nov, 2024 | Under contract | $812,000 | MRED MLS |
| 13 Nov, 2024 | Listed for sale | $812,000 | MRED MLS |
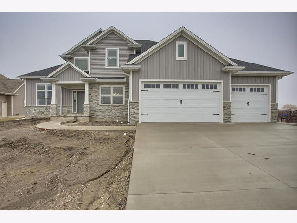
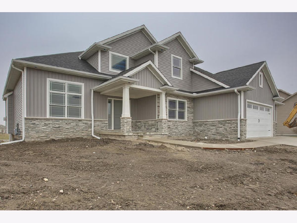
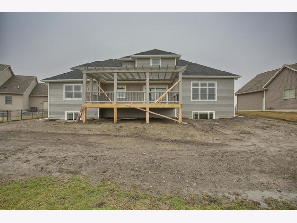
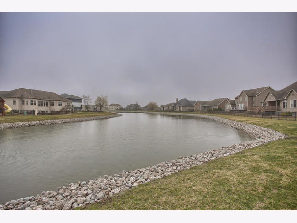
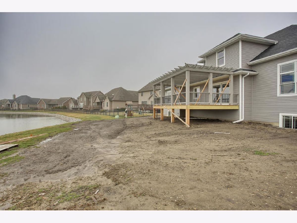
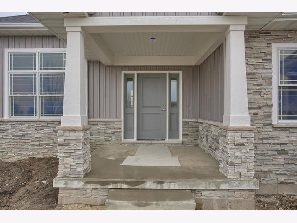
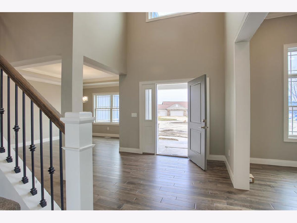
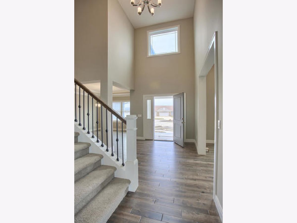
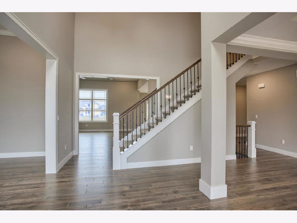
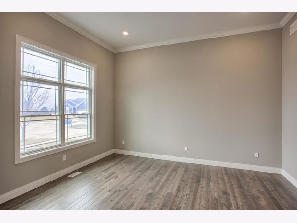
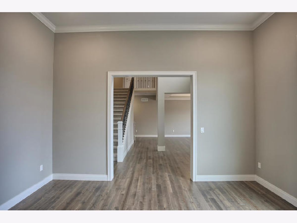
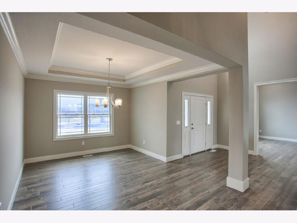
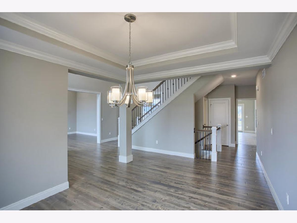
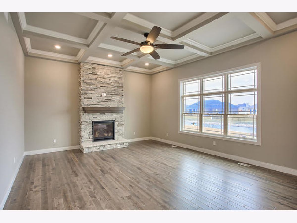
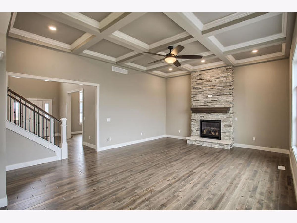
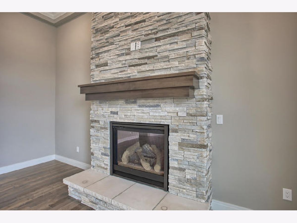
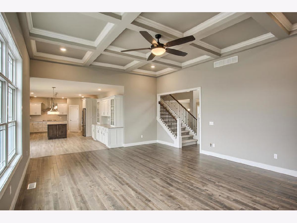
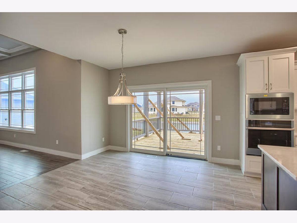
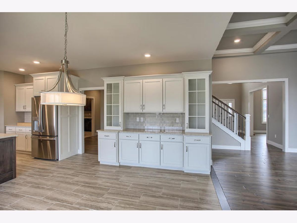
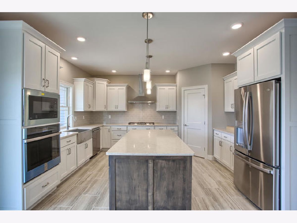
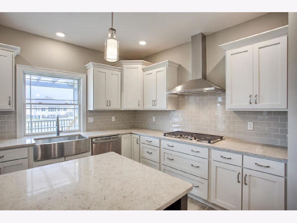
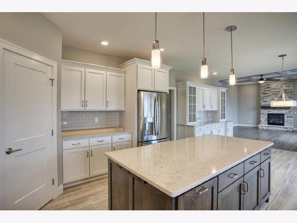
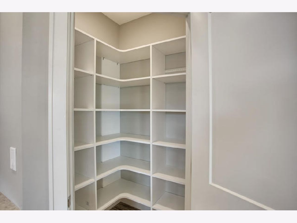
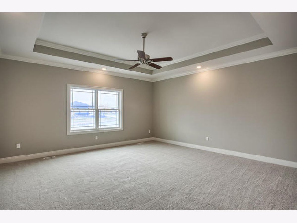
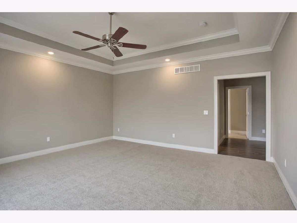
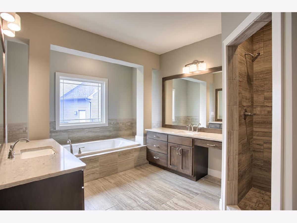
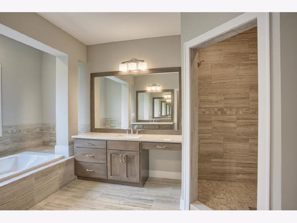
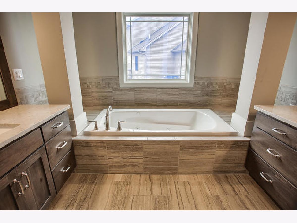
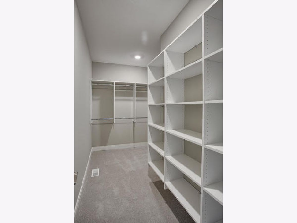
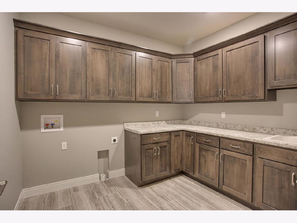
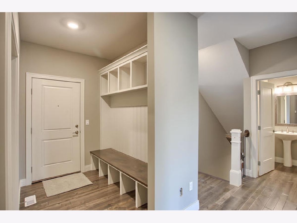
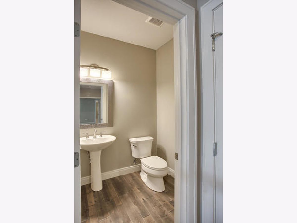
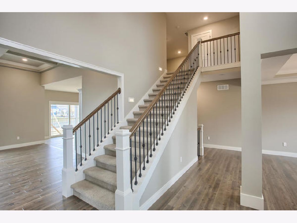
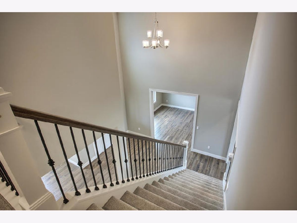
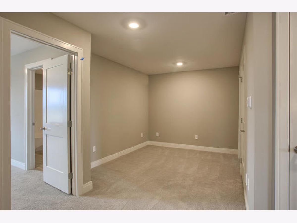
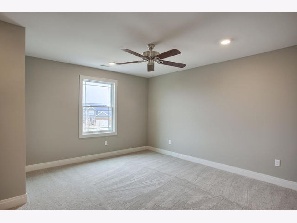
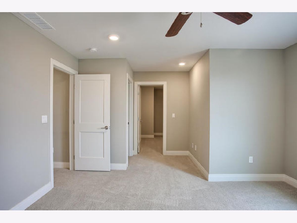
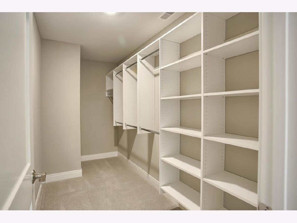
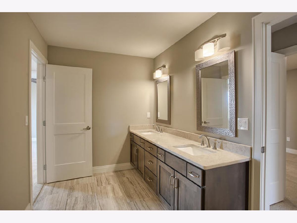
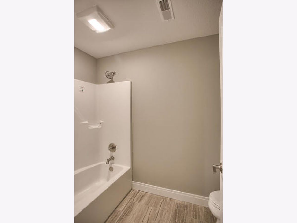
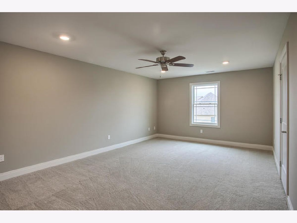
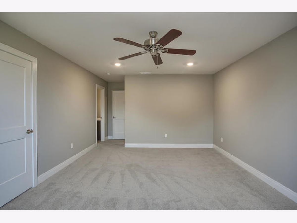
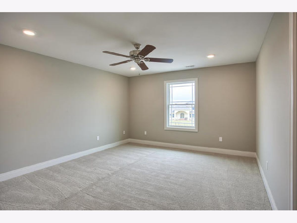
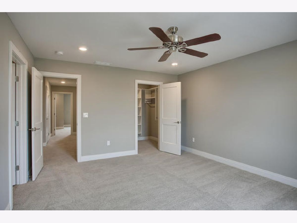
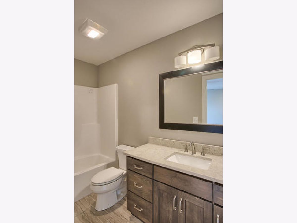
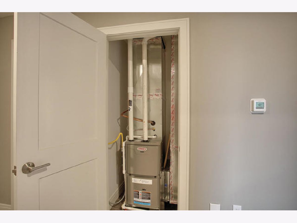
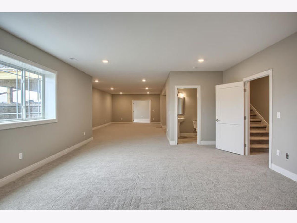
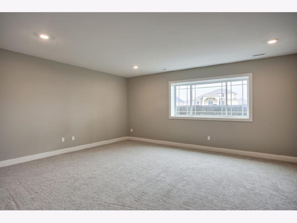
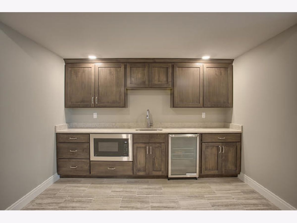
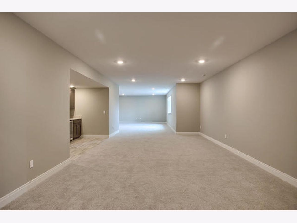
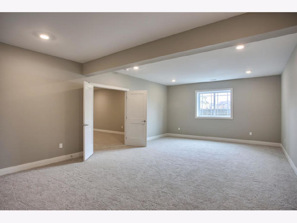
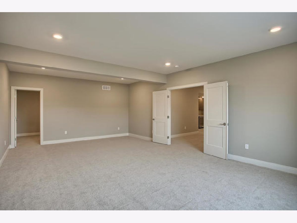
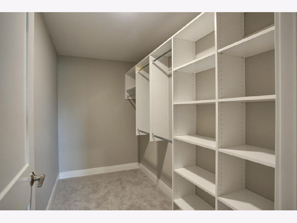
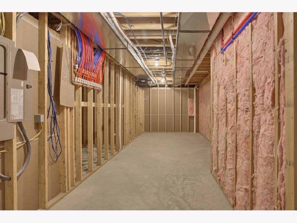
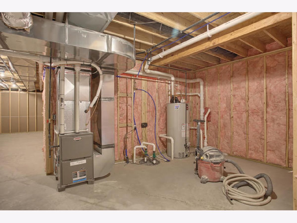
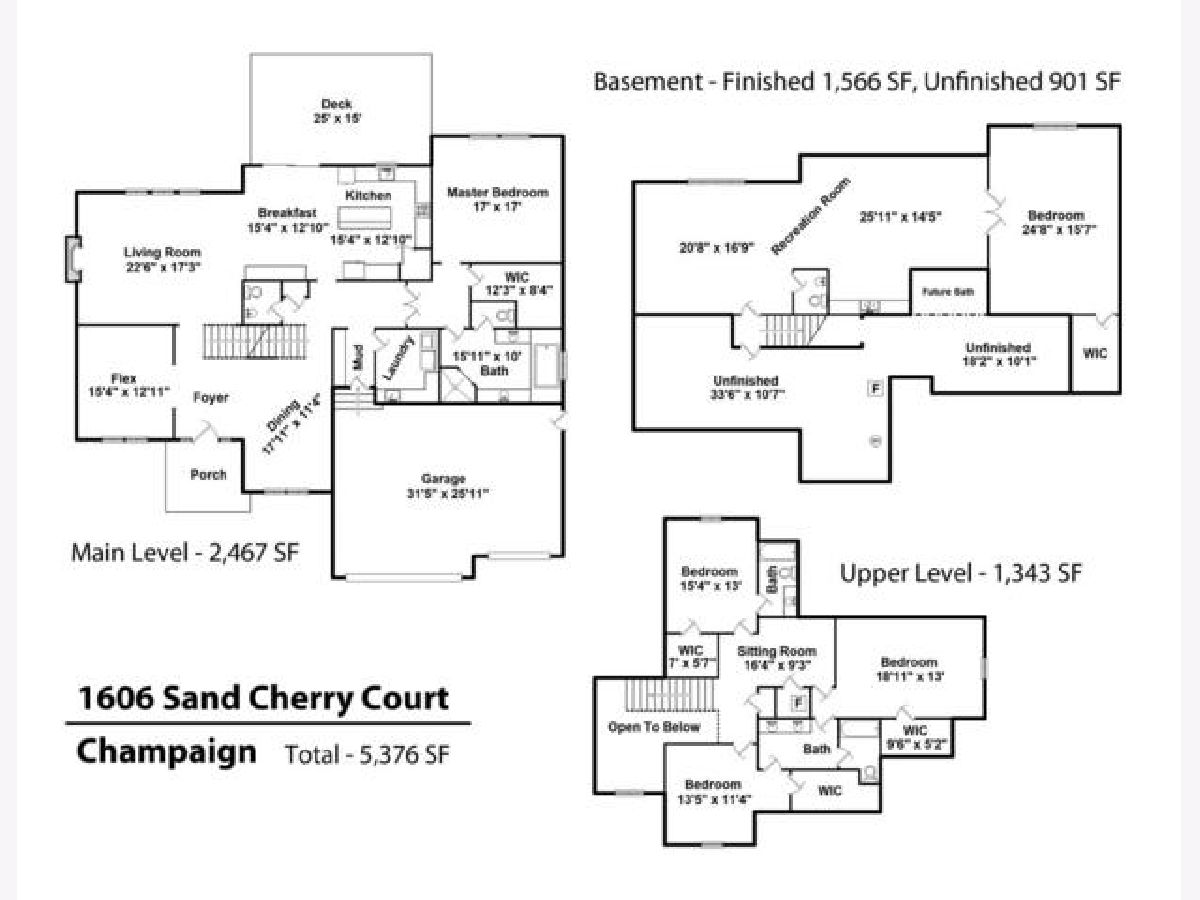
Room Specifics
Total Bedrooms: 5
Bedrooms Above Ground: 4
Bedrooms Below Ground: 1
Dimensions: —
Floor Type: Carpet
Dimensions: —
Floor Type: Carpet
Dimensions: —
Floor Type: Carpet
Dimensions: —
Floor Type: —
Full Bathrooms: 5
Bathroom Amenities: —
Bathroom in Basement: 1
Rooms: Bonus Room,Eating Area,Bedroom 5,Recreation Room,Sitting Room
Basement Description: Partially Finished
Other Specifics
| 3 | |
| — | |
| — | |
| Deck, Porch | |
| Cul-De-Sac,Irregular Lot,Lake Front,Water View | |
| 46X29X35X139X51X51X128 | |
| — | |
| Full | |
| Bar-Wet, Hardwood Floors, First Floor Bedroom, First Floor Laundry, Walk-In Closet(s) | |
| Microwave, Dishwasher, Refrigerator, Cooktop, Built-In Oven, Range Hood | |
| Not in DB | |
| — | |
| — | |
| — | |
| — |
Tax History
| Year | Property Taxes |
|---|---|
| 2020 | $2,798 |
| 2025 | $20,987 |
Contact Agent
Nearby Similar Homes
Nearby Sold Comparables
Contact Agent
Listing Provided By
RE/MAX REALTY ASSOCIATES-MAHO







