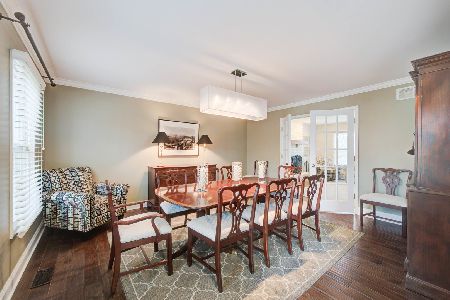1607 Ada Lane, Naperville, Illinois 60540
$471,500
|
Sold
|
|
| Status: | Closed |
| Sqft: | 3,342 |
| Cost/Sqft: | $142 |
| Beds: | 4 |
| Baths: | 4 |
| Year Built: | 1990 |
| Property Taxes: | $11,095 |
| Days On Market: | 3844 |
| Lot Size: | 0,32 |
Description
Beautiful hardwood floor almost everywhere! Gorgeous LR & DR has bay window & wainscoting. Large Sun Rm w/vaulted ceiling backs to wonderful flower garden & fence backyard with cute brick patio. First floor den can be 5th bedroom with 1st floor full bath. Family Rm has 2 way fireplace. Spacious kitchen with maple cabinets, center island, granite countertops 2014, walk-in pantry and breakfast area. Maple hardwood flooring on 2nd floor 2014. Cove ceiling in Master suite has jacuzzi, separate shower, skylight. Unbelievable finished basement has Theater Rm with surround sound system. Pool table Rm, Ping Pong Rm, Exercise Rm. A perfect music recording studio has see through window. 1st & 2nd floor wet bar. Sprinkler system 2005. Furnace 2004, CAC 2014, Freshly painted inside, outside & fence 7.2015. Walk to May Watts School & park.
Property Specifics
| Single Family | |
| — | |
| Traditional | |
| 1990 | |
| Full | |
| — | |
| No | |
| 0.32 |
| Du Page | |
| West Wind Estates | |
| 0 / Not Applicable | |
| None | |
| Lake Michigan,Public | |
| Public Sewer, Sewer-Storm | |
| 08992610 | |
| 0726103003 |
Nearby Schools
| NAME: | DISTRICT: | DISTANCE: | |
|---|---|---|---|
|
Grade School
May Watts Elementary School |
204 | — | |
|
Middle School
Hill Middle School |
204 | Not in DB | |
|
High School
Metea Valley High School |
204 | Not in DB | |
Property History
| DATE: | EVENT: | PRICE: | SOURCE: |
|---|---|---|---|
| 19 Aug, 2015 | Sold | $471,500 | MRED MLS |
| 31 Jul, 2015 | Under contract | $473,900 | MRED MLS |
| 24 Jul, 2015 | Listed for sale | $473,900 | MRED MLS |
Room Specifics
Total Bedrooms: 5
Bedrooms Above Ground: 4
Bedrooms Below Ground: 1
Dimensions: —
Floor Type: Hardwood
Dimensions: —
Floor Type: Hardwood
Dimensions: —
Floor Type: Hardwood
Dimensions: —
Floor Type: —
Full Bathrooms: 4
Bathroom Amenities: Whirlpool,Separate Shower,Double Sink
Bathroom in Basement: 1
Rooms: Bedroom 5,Den,Eating Area,Foyer,Game Room,Pantry,Play Room,Recreation Room,Sun Room,Theatre Room
Basement Description: Finished,Bathroom Rough-In
Other Specifics
| 2 | |
| Concrete Perimeter | |
| Asphalt | |
| Patio | |
| Corner Lot,Landscaped,Park Adjacent | |
| 76X135X74X134 | |
| Dormer | |
| Full | |
| Vaulted/Cathedral Ceilings, Skylight(s), Bar-Wet, Hardwood Floors, First Floor Laundry, First Floor Full Bath | |
| Range, Microwave, Dishwasher, Refrigerator, Disposal | |
| Not in DB | |
| Sidewalks, Street Lights, Street Paved | |
| — | |
| — | |
| Double Sided, Wood Burning, Gas Starter |
Tax History
| Year | Property Taxes |
|---|---|
| 2015 | $11,095 |
Contact Agent
Nearby Similar Homes
Nearby Sold Comparables
Contact Agent
Listing Provided By
RE/MAX Action




