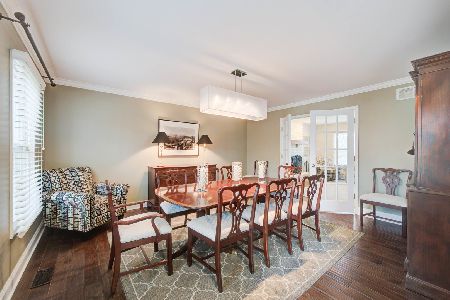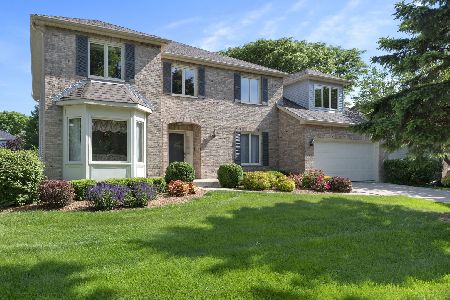1616 Ambleside Circle, Naperville, Illinois 60540
$550,000
|
Sold
|
|
| Status: | Closed |
| Sqft: | 2,956 |
| Cost/Sqft: | $183 |
| Beds: | 4 |
| Baths: | 3 |
| Year Built: | 1987 |
| Property Taxes: | $10,643 |
| Days On Market: | 2850 |
| Lot Size: | 0,00 |
Description
Absolutely gorgeous, updated to the max and impeccably maintained! Updates include: new finished basement, completely re-modeled kitchen with new quartz countertops and subway tile backsplash, new laundry/mud room, master bath and walk-in closet, hall bath and 1/2 bath, hand-scraped oak floors and baseboards, new carpeting and paint in today's colors, lighting, roof, windows, furnace, AC, garage door, landscaping & paver walkways/retaining walls & more. All updates are of high quality & energy efficient. Large, newly fenced back yard with lush landscaping. This model is perfect...designed for today's tastes. Highly desirable West Wind neighborhood zoned to award-winning May Watts Elementary. Conveniently located to downtown Naperville, train, shopping & restaurants. Just move in & enjoy!
Property Specifics
| Single Family | |
| — | |
| Georgian | |
| 1987 | |
| Partial | |
| — | |
| No | |
| — |
| Du Page | |
| West Wind | |
| 0 / Not Applicable | |
| None | |
| Lake Michigan | |
| Public Sewer, Sewer-Storm | |
| 09915272 | |
| 0723306017 |
Nearby Schools
| NAME: | DISTRICT: | DISTANCE: | |
|---|---|---|---|
|
Grade School
May Watts Elementary School |
204 | — | |
|
Middle School
Hill Middle School |
204 | Not in DB | |
|
High School
Metea Valley High School |
204 | Not in DB | |
Property History
| DATE: | EVENT: | PRICE: | SOURCE: |
|---|---|---|---|
| 12 Apr, 2012 | Sold | $460,000 | MRED MLS |
| 13 Feb, 2012 | Under contract | $475,000 | MRED MLS |
| 10 Feb, 2012 | Listed for sale | $475,000 | MRED MLS |
| 16 Jul, 2018 | Sold | $550,000 | MRED MLS |
| 18 Apr, 2018 | Under contract | $539,900 | MRED MLS |
| 13 Apr, 2018 | Listed for sale | $539,900 | MRED MLS |
| 18 May, 2021 | Sold | $630,000 | MRED MLS |
| 12 Apr, 2021 | Under contract | $630,000 | MRED MLS |
| 10 Apr, 2021 | Listed for sale | $630,000 | MRED MLS |
Room Specifics
Total Bedrooms: 4
Bedrooms Above Ground: 4
Bedrooms Below Ground: 0
Dimensions: —
Floor Type: Carpet
Dimensions: —
Floor Type: Carpet
Dimensions: —
Floor Type: Carpet
Full Bathrooms: 3
Bathroom Amenities: Whirlpool,Separate Shower,Double Sink
Bathroom in Basement: 0
Rooms: Den,Exercise Room,Recreation Room,Media Room,Office
Basement Description: Finished
Other Specifics
| 2 | |
| Concrete Perimeter | |
| Asphalt | |
| Deck, Patio | |
| Fenced Yard | |
| 75 X 128 X 75 X 131 | |
| Full | |
| Full | |
| Skylight(s), Hardwood Floors, First Floor Laundry | |
| Range, Microwave, Dishwasher, Refrigerator, Washer, Dryer, Disposal, Stainless Steel Appliance(s) | |
| Not in DB | |
| Sidewalks, Street Lights, Street Paved | |
| — | |
| — | |
| Wood Burning, Gas Starter |
Tax History
| Year | Property Taxes |
|---|---|
| 2012 | $9,260 |
| 2018 | $10,643 |
| 2021 | $11,502 |
Contact Agent
Nearby Similar Homes
Nearby Sold Comparables
Contact Agent
Listing Provided By
Berkshire Hathaway HomeServices KoenigRubloff





