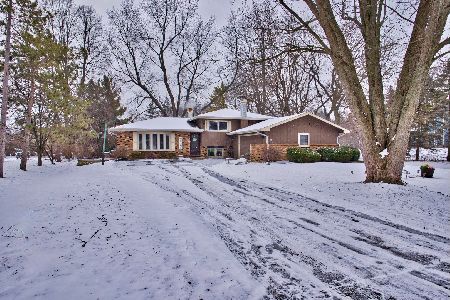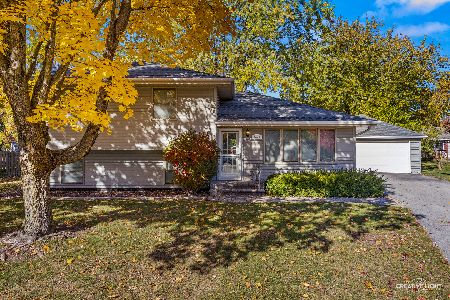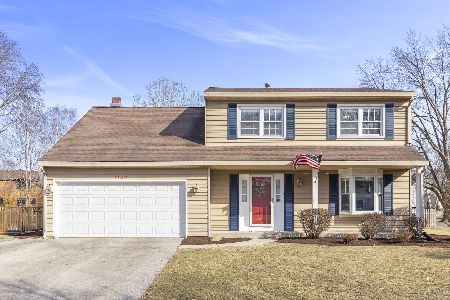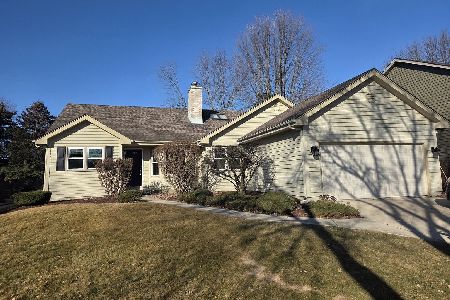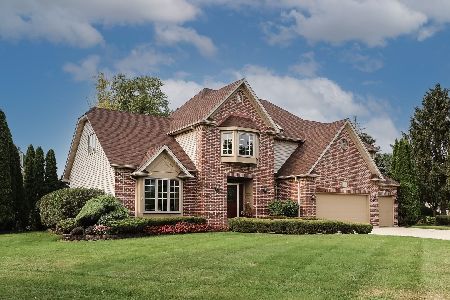1607 Alan Court, Naperville, Illinois 60564
$420,000
|
Sold
|
|
| Status: | Closed |
| Sqft: | 2,869 |
| Cost/Sqft: | $148 |
| Beds: | 4 |
| Baths: | 3 |
| Year Built: | 1997 |
| Property Taxes: | $11,339 |
| Days On Market: | 2355 |
| Lot Size: | 0,23 |
Description
Seller can do a quick close to accommodate Buyer's needs! Set on a prvt treed cul-de-sac, this 2900 sq. ft. home w/3-car garage offers a dramatic 2-story foyer, 9 ft & volume ceilings, hrdwd flrs in the dining & living rms and the 1st flr rear office; family room w/wood burning brick front fplc w/custom glass door front. Lots of windows for plenty of natural light. Center-island kitchen that includes all appliances & spacious eating area. 2nd flr bdrms include hrdwd flooring & custom blinds. Spacious mstr bdrm w/2 walk-in closets, mstr bath w/double sink vanity, prvt commode, skylight; The fenced bkyrd includes a spacious deck for plenty of outdoor entertaining; yard is equipped with a zoned sprinkler system. HVAC new in 2017; Nearby shopping. parks, prairie, restaurants. Convenient to highways and metra access. Very close to highly acclaimed Clow, Gregory and Neuqua Dist 204 schools!
Property Specifics
| Single Family | |
| — | |
| Traditional | |
| 1997 | |
| Partial | |
| — | |
| No | |
| 0.23 |
| Will | |
| Willow Ridge | |
| 250 / Annual | |
| Exterior Maintenance | |
| Public | |
| Public Sewer | |
| 10520602 | |
| 0701023080040000 |
Nearby Schools
| NAME: | DISTRICT: | DISTANCE: | |
|---|---|---|---|
|
Grade School
Clow Elementary School |
204 | — | |
|
Middle School
Gregory Middle School |
204 | Not in DB | |
|
High School
Neuqua Valley High School |
204 | Not in DB | |
Property History
| DATE: | EVENT: | PRICE: | SOURCE: |
|---|---|---|---|
| 8 Nov, 2019 | Sold | $420,000 | MRED MLS |
| 17 Sep, 2019 | Under contract | $425,000 | MRED MLS |
| 17 Sep, 2019 | Listed for sale | $425,000 | MRED MLS |
Room Specifics
Total Bedrooms: 4
Bedrooms Above Ground: 4
Bedrooms Below Ground: 0
Dimensions: —
Floor Type: Hardwood
Dimensions: —
Floor Type: Hardwood
Dimensions: —
Floor Type: Hardwood
Full Bathrooms: 3
Bathroom Amenities: Whirlpool,Double Sink
Bathroom in Basement: 0
Rooms: Office,Breakfast Room
Basement Description: Unfinished,Crawl
Other Specifics
| 3 | |
| Concrete Perimeter | |
| Asphalt | |
| Deck, Storms/Screens | |
| Cul-De-Sac | |
| 77X126X76X140 | |
| — | |
| Full | |
| Vaulted/Cathedral Ceilings, Hardwood Floors, First Floor Laundry, Walk-In Closet(s) | |
| Range, Microwave, Dishwasher, Refrigerator, Washer, Dryer, Disposal | |
| Not in DB | |
| Sidewalks, Street Lights, Street Paved | |
| — | |
| — | |
| Wood Burning, Attached Fireplace Doors/Screen |
Tax History
| Year | Property Taxes |
|---|---|
| 2019 | $11,339 |
Contact Agent
Nearby Similar Homes
Nearby Sold Comparables
Contact Agent
Listing Provided By
john greene, Realtor


