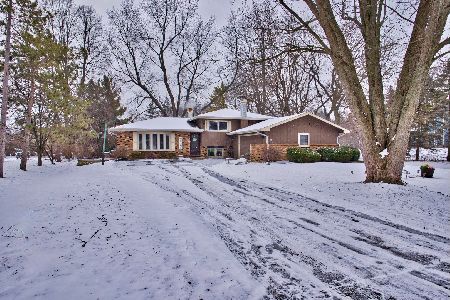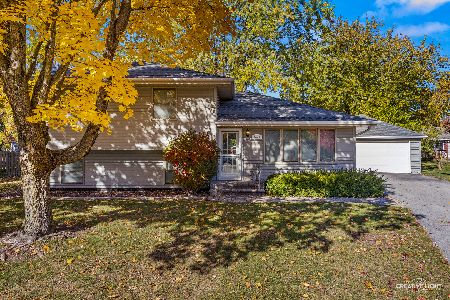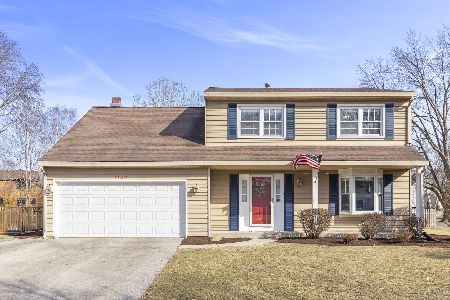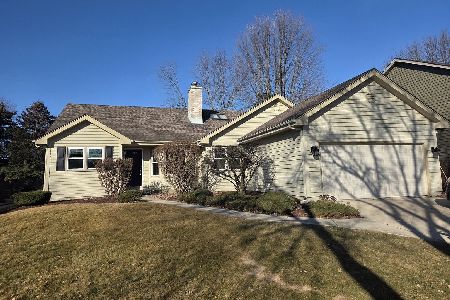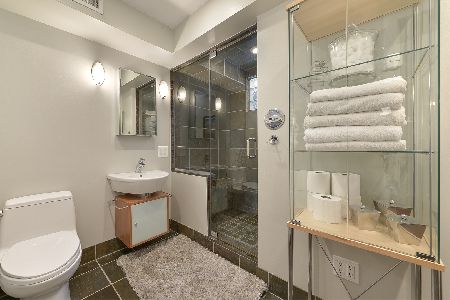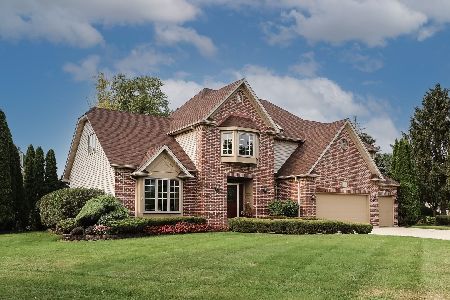1615 Alan Court, Naperville, Illinois 60564
$450,000
|
Sold
|
|
| Status: | Closed |
| Sqft: | 2,740 |
| Cost/Sqft: | $171 |
| Beds: | 4 |
| Baths: | 3 |
| Year Built: | 1995 |
| Property Taxes: | $10,736 |
| Days On Market: | 2863 |
| Lot Size: | 0,26 |
Description
Set on a private wooded culdesac, this open-floor plan Kozlowski-built home offers 2-sty foyer, 9 ft & volume ceilings, architectural & wide floor moldings, fluted columns; hardwood flrs in entry, FR, kit. & PR; 1st flr rear den w/bay entry door; Center family room w/wood detailed fireplace/gas logs. Terrific view! Center-island kitchen w/vaulted ceiling/skylights, breakfast bar, bay door to paver brick patio; Spacious MBR w/tray ceiling, WIC, luxury whirlpool, private commode, skylight; BR#2 has vaulted ceil; Hall bath w/vaulted ceiling/skylight, double vanity; Paver patio off both kitchen & den;New tear-off roof '15, HVAC '14; 90% newer Pella windows '12; fresh paint '18; exquisite professional landscaping, 9-zone sprinkler; ADT security/fire system;concrete drive; Deep pour bsmt; Small niche neighborhood w/diverse custom homes; Walk to Dist. 204 Clow elementary,Gregory Middle School, Neuqua HS, park, Forest Preserve; Close to shopping, library, theaters, restaurants. Exc value!
Property Specifics
| Single Family | |
| — | |
| — | |
| 1995 | |
| Full | |
| KOZOWLOSKI | |
| No | |
| 0.26 |
| Will | |
| Willow Ridge | |
| 250 / Annual | |
| None | |
| Lake Michigan | |
| Public Sewer | |
| 09932336 | |
| 0701023080020000 |
Nearby Schools
| NAME: | DISTRICT: | DISTANCE: | |
|---|---|---|---|
|
Grade School
Clow Elementary School |
204 | — | |
|
Middle School
Gregory Middle School |
204 | Not in DB | |
|
High School
Neuqua Valley High School |
204 | Not in DB | |
Property History
| DATE: | EVENT: | PRICE: | SOURCE: |
|---|---|---|---|
| 19 Jun, 2018 | Sold | $450,000 | MRED MLS |
| 3 May, 2018 | Under contract | $469,800 | MRED MLS |
| 27 Apr, 2018 | Listed for sale | $469,800 | MRED MLS |
Room Specifics
Total Bedrooms: 4
Bedrooms Above Ground: 4
Bedrooms Below Ground: 0
Dimensions: —
Floor Type: Carpet
Dimensions: —
Floor Type: Carpet
Dimensions: —
Floor Type: Carpet
Full Bathrooms: 3
Bathroom Amenities: Whirlpool,Separate Shower,Double Sink
Bathroom in Basement: 0
Rooms: Den
Basement Description: Unfinished
Other Specifics
| 2 | |
| Concrete Perimeter | |
| Concrete | |
| Brick Paver Patio | |
| Cul-De-Sac,Landscaped,Wooded | |
| 84X151X124X80 | |
| — | |
| Full | |
| Vaulted/Cathedral Ceilings, Skylight(s), Hardwood Floors, First Floor Laundry | |
| Double Oven, Microwave, Dishwasher, Refrigerator, Washer, Dryer, Disposal, Cooktop | |
| Not in DB | |
| Sidewalks, Street Lights, Street Paved | |
| — | |
| — | |
| Gas Log, Gas Starter |
Tax History
| Year | Property Taxes |
|---|---|
| 2018 | $10,736 |
Contact Agent
Nearby Similar Homes
Nearby Sold Comparables
Contact Agent
Listing Provided By
john greene, Realtor


