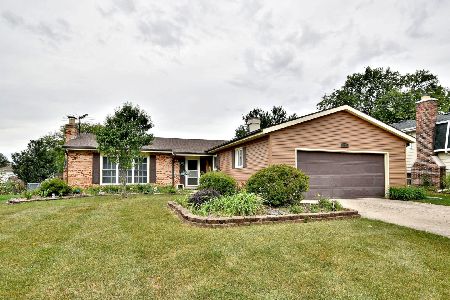1607 Lorraine Road, Glen Ellyn, Illinois 60137
$325,000
|
Sold
|
|
| Status: | Closed |
| Sqft: | 1,388 |
| Cost/Sqft: | $238 |
| Beds: | 3 |
| Baths: | 2 |
| Year Built: | 1960 |
| Property Taxes: | $5,883 |
| Days On Market: | 2844 |
| Lot Size: | 0,48 |
Description
Bring everyone with you to see this home now because there is something for everyone! For the cook, we have new cabinets, granite counters, tile backsplash, double well sink, new microwave & range, lighting and tile floors. For everyone else, well where do we start? The almost 1/2 acre of yard that has a lg fenced off area for kids and/or pets? You know, the one that is bursting w/ perennials & fresh air. Or the brand new spacious bsmnt, which includes a work rm & large laundry rm AND cedar closet & surprise storage room! What a comfortable living room w/nicely done architectural touches that you will admire. The 1st floor boasts all original hardwood throughout, plenty of skylights for that open airy feeling, beautiful,new mission style doors,new windows, carpets & so much more. All done in neutral tones so you can move right in The side drive is massive and can accommodate at least 8 cars. Transferrable home warranty thru 2/2019. See additional info for the remainder of updates
Property Specifics
| Single Family | |
| — | |
| Ranch | |
| 1960 | |
| Full,Walkout | |
| — | |
| No | |
| 0.48 |
| Du Page | |
| — | |
| 0 / Not Applicable | |
| None | |
| Public | |
| Public Sewer | |
| 09853204 | |
| 0522414003 |
Property History
| DATE: | EVENT: | PRICE: | SOURCE: |
|---|---|---|---|
| 18 Sep, 2014 | Sold | $235,000 | MRED MLS |
| 18 Jun, 2014 | Under contract | $225,000 | MRED MLS |
| 10 Jun, 2014 | Listed for sale | $225,000 | MRED MLS |
| 23 Mar, 2018 | Sold | $325,000 | MRED MLS |
| 14 Feb, 2018 | Under contract | $329,750 | MRED MLS |
| 9 Feb, 2018 | Listed for sale | $329,750 | MRED MLS |
Room Specifics
Total Bedrooms: 3
Bedrooms Above Ground: 3
Bedrooms Below Ground: 0
Dimensions: —
Floor Type: Carpet
Dimensions: —
Floor Type: Hardwood
Full Bathrooms: 2
Bathroom Amenities: —
Bathroom in Basement: 0
Rooms: Other Room
Basement Description: Finished
Other Specifics
| 2 | |
| Concrete Perimeter | |
| Concrete,Side Drive | |
| Deck, Patio | |
| Fenced Yard | |
| 186 X 112 | |
| — | |
| — | |
| Skylight(s), Hardwood Floors, Solar Tubes/Light Tubes, First Floor Bedroom, First Floor Full Bath | |
| Range, Microwave, Refrigerator | |
| Not in DB | |
| Street Lights, Street Paved | |
| — | |
| — | |
| Gas Log |
Tax History
| Year | Property Taxes |
|---|---|
| 2014 | $6,157 |
| 2018 | $5,883 |
Contact Agent
Nearby Similar Homes
Nearby Sold Comparables
Contact Agent
Listing Provided By
Coldwell Banker The Real Estate Group






