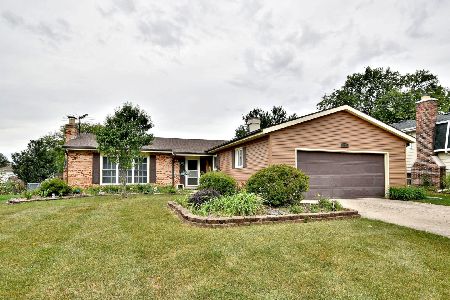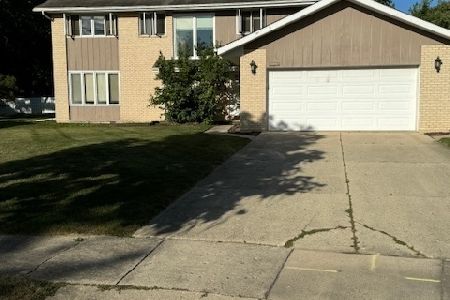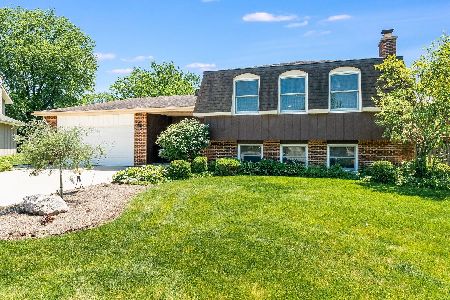1610 Lorraine Road, Wheaton, Illinois 60189
$337,000
|
Sold
|
|
| Status: | Closed |
| Sqft: | 3,238 |
| Cost/Sqft: | $107 |
| Beds: | 5 |
| Baths: | 3 |
| Year Built: | 1974 |
| Property Taxes: | $8,181 |
| Days On Market: | 2453 |
| Lot Size: | 0,23 |
Description
So much space and an unbeatable location! This FIVE bedroom home features 3 full baths and 2 large living spaces with a wood burning fireplace. The upstairs of this well-maintained home features 3 large bedrooms, a master suite with walk in closet and large bathroom as well as a combination dining room / living room perfect for entertaining. Downstairs area features a very large family room (22x17) and 2 other bedrooms with a full bath. So much storage in convenient laundry/utility room with easy access to large fenced in backyard. Lovely back patio for entertainment and backyard fun. Large attached 2 car garage. Brand new roof (2018), New Furnace & A/C (2014), Newer windows, Wheaton Park Dist & Glen Ellyn Schools. Close to College of DuPage, Village Links and Briar Patch Park! Welcome home!
Property Specifics
| Single Family | |
| — | |
| — | |
| 1974 | |
| Full | |
| — | |
| No | |
| 0.23 |
| Du Page | |
| — | |
| 0 / Not Applicable | |
| None | |
| Public | |
| Public Sewer | |
| 10375546 | |
| 0522313024 |
Nearby Schools
| NAME: | DISTRICT: | DISTANCE: | |
|---|---|---|---|
|
Grade School
Briar Glen Elementary School |
89 | — | |
|
Middle School
Glen Crest Middle School |
89 | Not in DB | |
|
High School
Glenbard South High School |
87 | Not in DB | |
Property History
| DATE: | EVENT: | PRICE: | SOURCE: |
|---|---|---|---|
| 19 Aug, 2019 | Sold | $337,000 | MRED MLS |
| 28 Jul, 2019 | Under contract | $345,000 | MRED MLS |
| 10 May, 2019 | Listed for sale | $345,000 | MRED MLS |
Room Specifics
Total Bedrooms: 5
Bedrooms Above Ground: 5
Bedrooms Below Ground: 0
Dimensions: —
Floor Type: Carpet
Dimensions: —
Floor Type: Carpet
Dimensions: —
Floor Type: Carpet
Dimensions: —
Floor Type: —
Full Bathrooms: 3
Bathroom Amenities: —
Bathroom in Basement: 1
Rooms: Foyer,Utility Room-Lower Level,Bedroom 5
Basement Description: Partially Finished
Other Specifics
| 2 | |
| — | |
| — | |
| — | |
| — | |
| 74X134 | |
| — | |
| Full | |
| Bar-Wet, Wood Laminate Floors, Walk-In Closet(s) | |
| — | |
| Not in DB | |
| — | |
| — | |
| — | |
| Wood Burning |
Tax History
| Year | Property Taxes |
|---|---|
| 2019 | $8,181 |
Contact Agent
Nearby Similar Homes
Nearby Sold Comparables
Contact Agent
Listing Provided By
Baird & Warner







