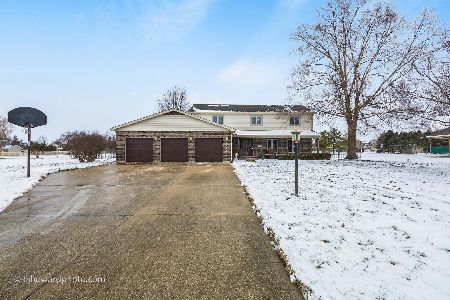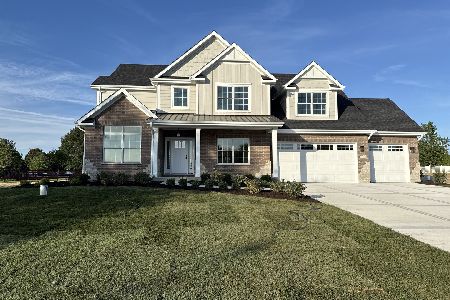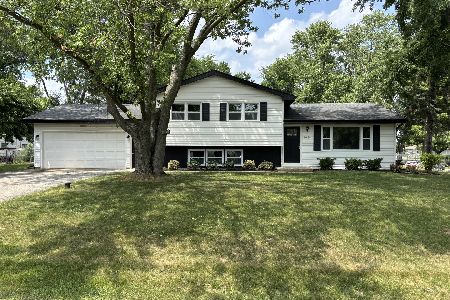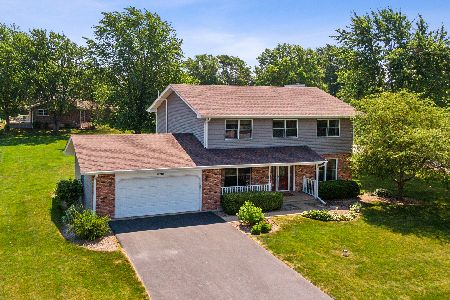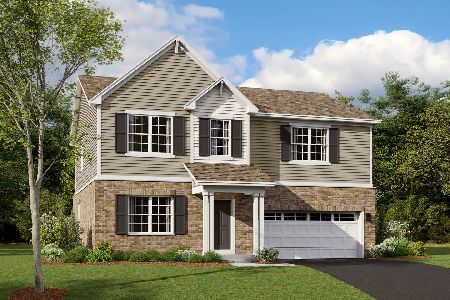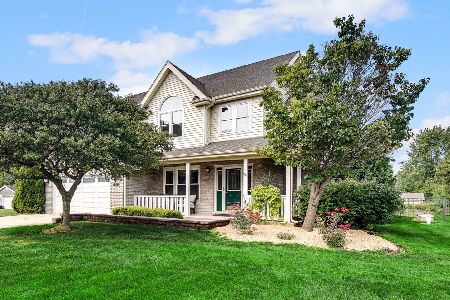1607 Pheasant Lane, New Lenox, Illinois 60451
$304,900
|
Sold
|
|
| Status: | Closed |
| Sqft: | 0 |
| Cost/Sqft: | — |
| Beds: | 4 |
| Baths: | 2 |
| Year Built: | 1983 |
| Property Taxes: | $5,838 |
| Days On Market: | 2061 |
| Lot Size: | 0,50 |
Description
This meticulously maintained home ready to move right in and enjoy. Welcome home onto the gleaming wood flooring throughout that winds you through the large living room with bay window and inviting dining room with decorator niche both with crown molding. The bright kitchen with an abundance of cabinets and counters is highlighted by the recessed lighting, stainless appliances, glass front cabinets, breakfast bar island and exterior access. Retreat to the upstairs bedrooms- Master with double closets, ceiling fan and own entry to bath with whirlpool tub. Great closets and custom builtins in the two other upstairs bedrooms. Enjoy the inviting family room with more crown molding and several nook areas plus a great space to cuddle up in front of the showcase fireplace. You will love the fourth bedroom with glass door (currently used as a den) and updated full bath. Don't miss the lower level sub basement with rec room area with full wall of cabinetry as well and a surprise additional room that can be an office, exercise room etc. Imagine summers on this gorgeous two tiered deck in the glorious yard with beautiful trees and a little fenced in area. So much to love: Quality millwork throughout; interior panel for a generator. freshly painted. Impress yourself with this great find.
Property Specifics
| Single Family | |
| — | |
| — | |
| 1983 | |
| Partial | |
| — | |
| No | |
| 0.5 |
| Will | |
| Knollcrest | |
| — / Not Applicable | |
| None | |
| Private Well | |
| Septic-Private | |
| 10740286 | |
| 5083540800500000 |
Property History
| DATE: | EVENT: | PRICE: | SOURCE: |
|---|---|---|---|
| 10 Aug, 2020 | Sold | $304,900 | MRED MLS |
| 17 Jun, 2020 | Under contract | $304,900 | MRED MLS |
| 12 Jun, 2020 | Listed for sale | $304,900 | MRED MLS |
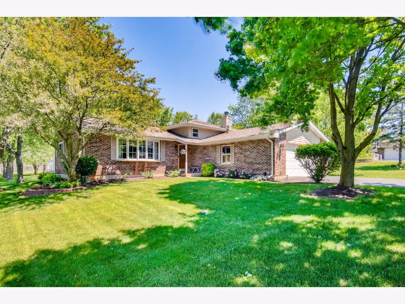
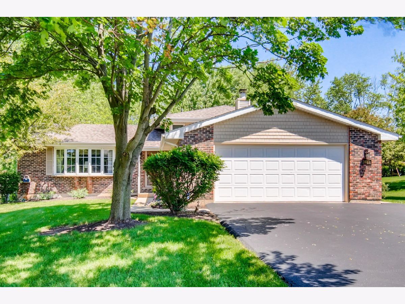
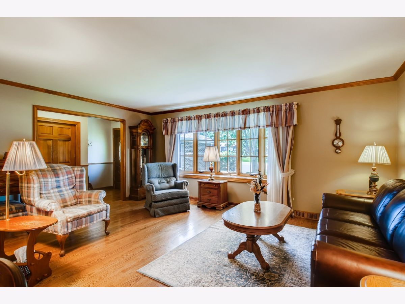
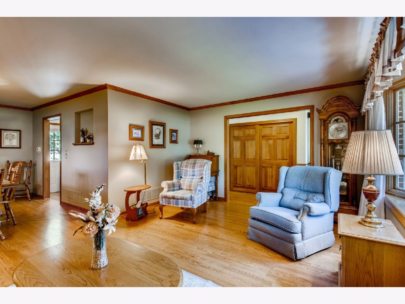
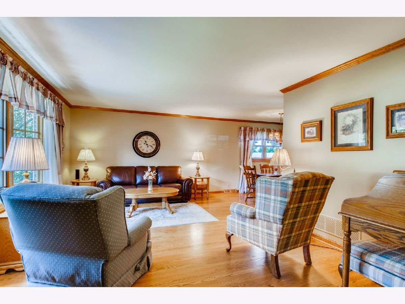
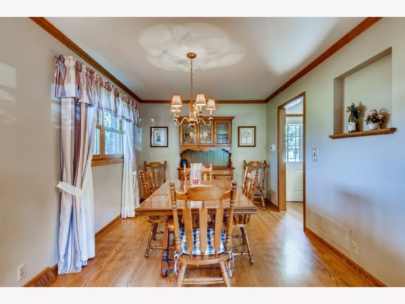
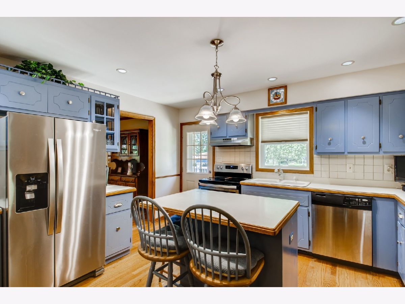
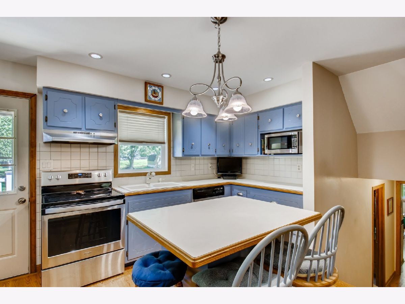
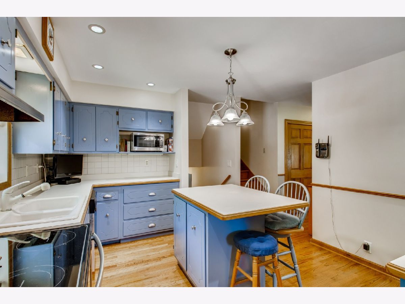
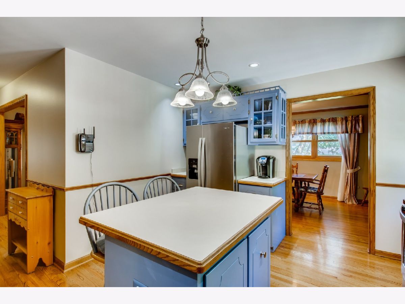
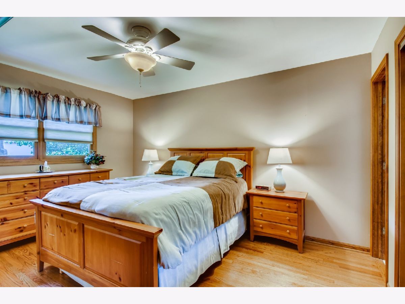
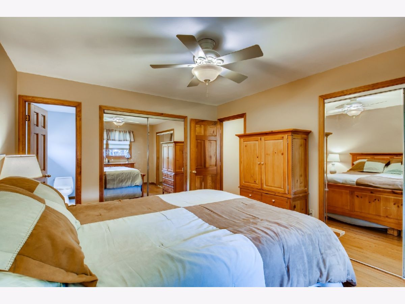
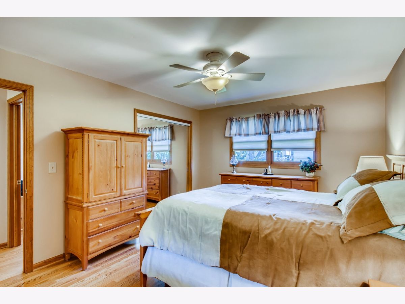
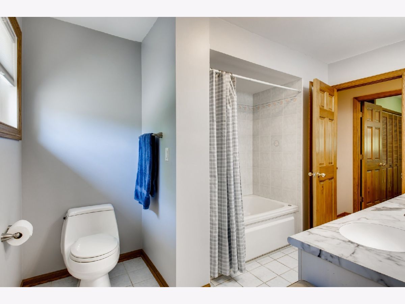
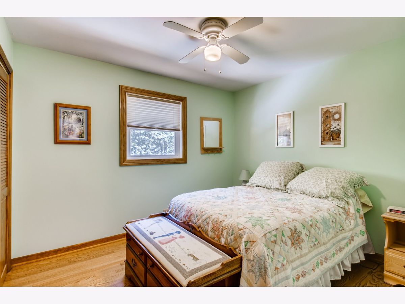
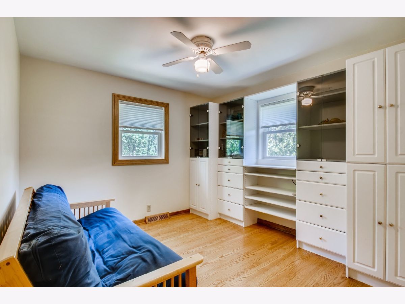
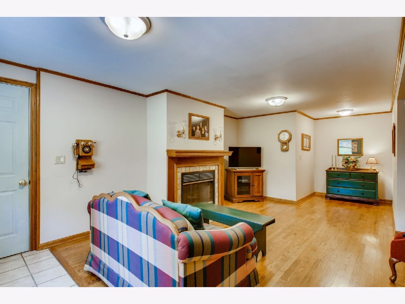
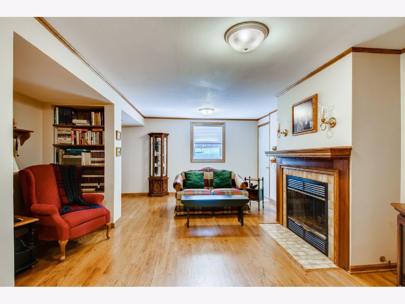
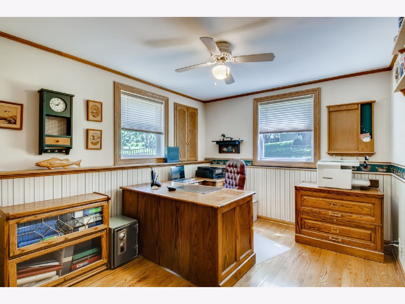
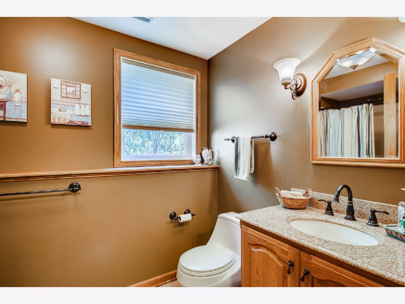
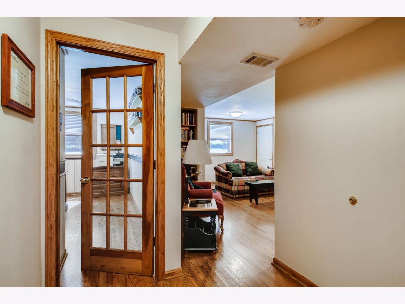
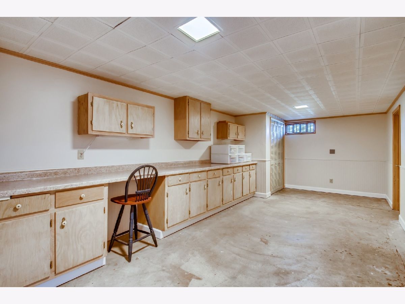
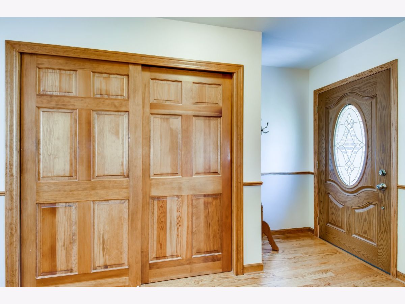
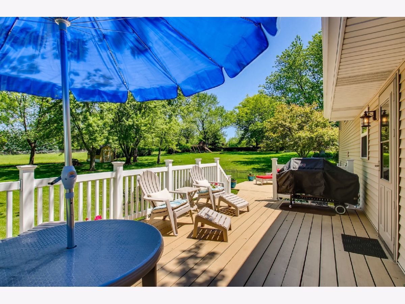
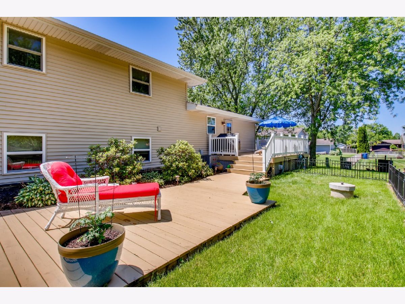
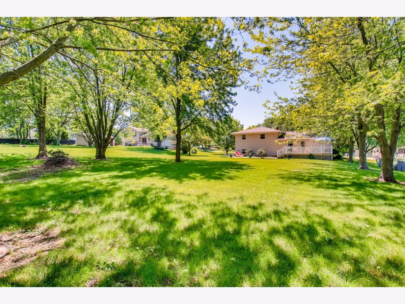
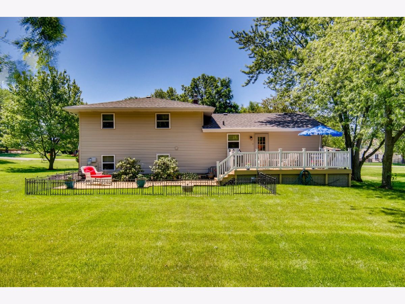
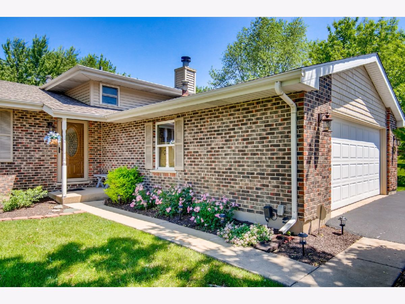
Room Specifics
Total Bedrooms: 4
Bedrooms Above Ground: 4
Bedrooms Below Ground: 0
Dimensions: —
Floor Type: Hardwood
Dimensions: —
Floor Type: Hardwood
Dimensions: —
Floor Type: Hardwood
Full Bathrooms: 2
Bathroom Amenities: Whirlpool
Bathroom in Basement: 0
Rooms: Den,Recreation Room
Basement Description: Partially Finished
Other Specifics
| 2 | |
| — | |
| Asphalt | |
| Deck, Dog Run | |
| — | |
| 102 X 220 | |
| — | |
| — | |
| Hardwood Floors, Built-in Features | |
| Range, Microwave, Dishwasher, Refrigerator, Washer, Dryer, Stainless Steel Appliance(s), Range Hood | |
| Not in DB | |
| — | |
| — | |
| — | |
| — |
Tax History
| Year | Property Taxes |
|---|---|
| 2020 | $5,838 |
Contact Agent
Nearby Similar Homes
Nearby Sold Comparables
Contact Agent
Listing Provided By
RE/MAX Action

