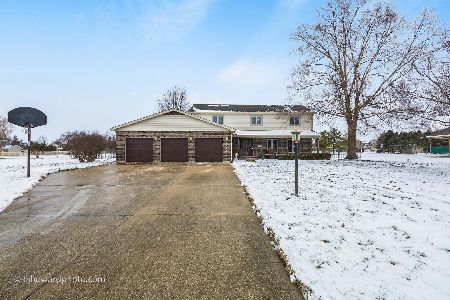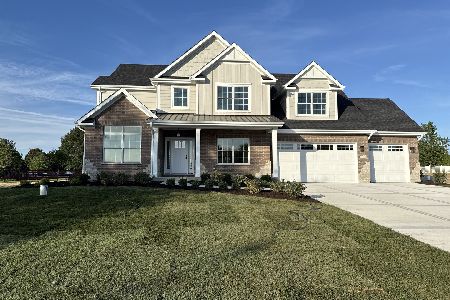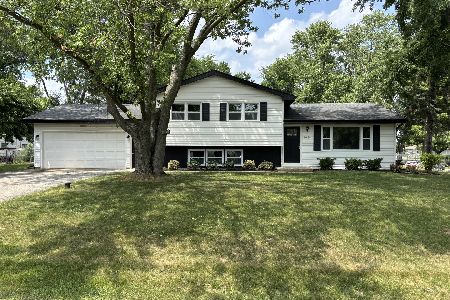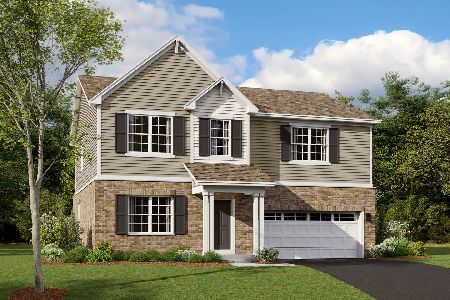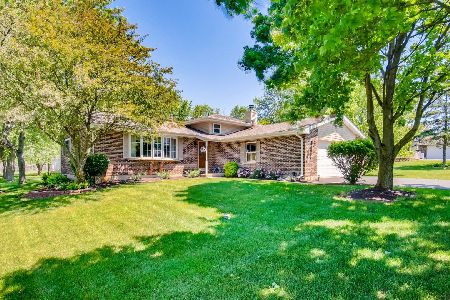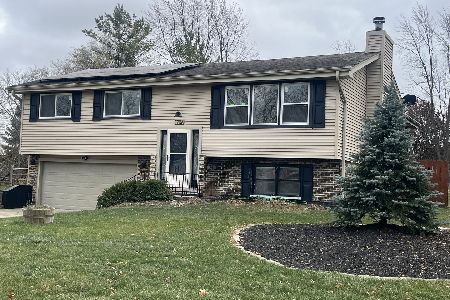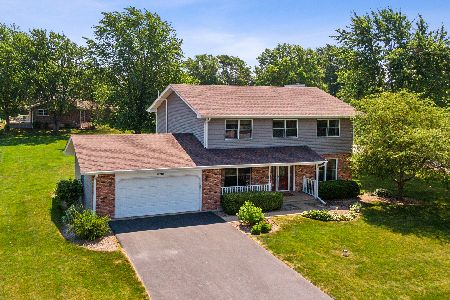1721 Pheasant Lane, New Lenox, Illinois 60451
$475,000
|
Sold
|
|
| Status: | Closed |
| Sqft: | 2,770 |
| Cost/Sqft: | $173 |
| Beds: | 4 |
| Baths: | 4 |
| Year Built: | 1994 |
| Property Taxes: | $10,145 |
| Days On Market: | 1243 |
| Lot Size: | 1,07 |
Description
A must see home in desirable Chessington West subdivision in New Lenox. You will instantly love this beautiful home with many upgrades. Vaulted entry way leads into the bright living room with custom Amish made fireplace and cabinets. The large eat in kitchen features a bay window, custom Amish solid cherry wood cabinets with many built in extras, Corian counter tops stainless steel appliances, large pantry with custom cabinets . Separate dining room could be a fifth bedroom or office. Full bathroom on main floor features tiled shower with body sprays. There are four large bedrooms on the second floor, bright master bedroom with lighted tray ceiling, walk in closet and bath with skylight, whirlpool tub, double sinks, separate shower and linen closet. Look out the large arched window at the beautiful view from the second bedroom. Finished bonus room off the third bedroom contains extra storage. Large fourth bedroom/office. Full bathroom with skylight, double sink and linen closet separates two bedrooms. Finished family room in basement has hot water heat, custom cabinets and granite counter tops. Laundry hook up in the walk in pantry on the main level, plus Large laundry/mechanical room on lower level has tons of cabinets. 6 panel doors and ceiling fans throughout the home. Relax in the huge 1.07 acre private, fully fenced yard with mature pines, flowering trees and shrubs. Two gazebos and a pond with waterfall makes this a perfect yard for hosting parties. Sit on the brick paver patio and listen to the waterfall and watch the fish after a hard day at work. Rain garden filled with ever changing wildflowers. 2 car attached garage and a added bonus is the extra large 3 car garage at the back of the yard. Home is close to highly rated New Lenox schools, shopping and transportation.
Property Specifics
| Single Family | |
| — | |
| — | |
| 1994 | |
| — | |
| — | |
| No | |
| 1.07 |
| Will | |
| Chessington Grove West | |
| 0 / Not Applicable | |
| — | |
| — | |
| — | |
| 11625067 | |
| 1508354020130000 |
Nearby Schools
| NAME: | DISTRICT: | DISTANCE: | |
|---|---|---|---|
|
High School
Lincoln-way Central High School |
210 | Not in DB | |
Property History
| DATE: | EVENT: | PRICE: | SOURCE: |
|---|---|---|---|
| 25 Oct, 2022 | Sold | $475,000 | MRED MLS |
| 28 Sep, 2022 | Under contract | $479,900 | MRED MLS |
| — | Last price change | $499,900 | MRED MLS |
| 8 Sep, 2022 | Listed for sale | $499,900 | MRED MLS |
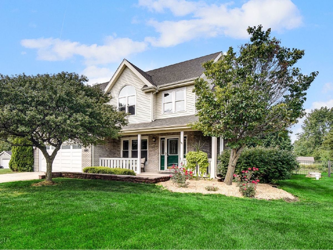
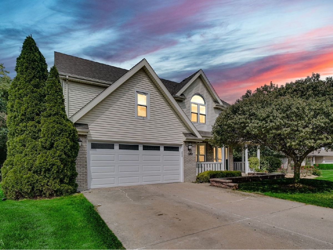
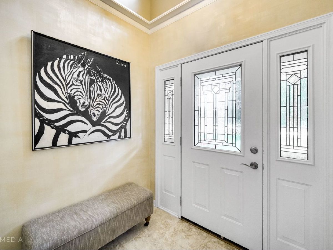
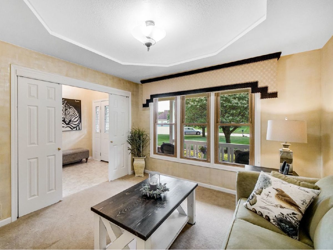
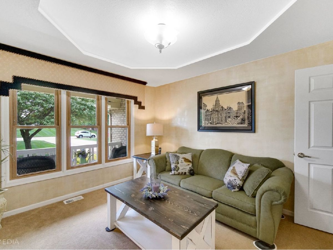
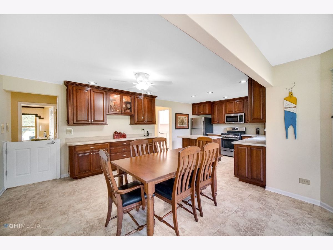
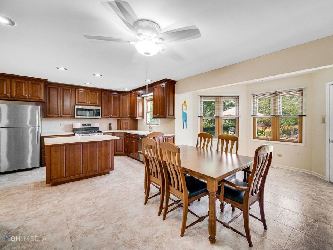
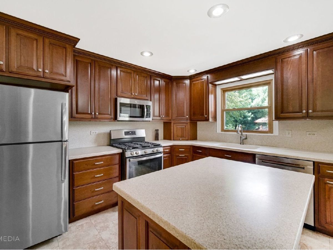
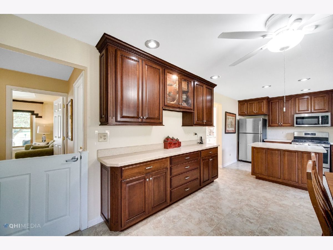
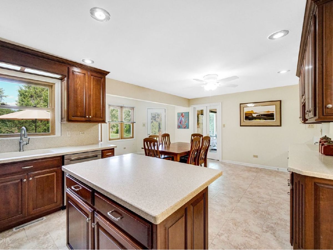
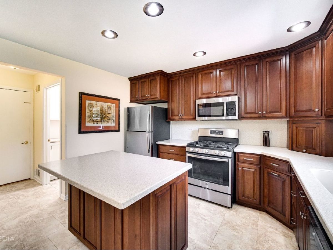
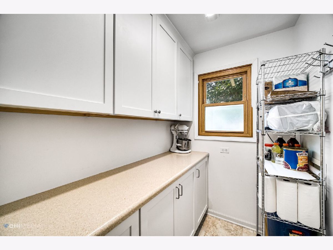
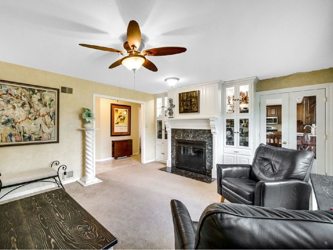
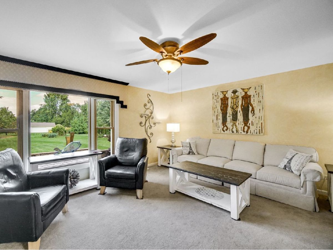
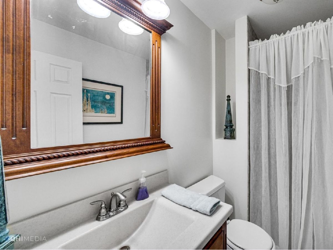
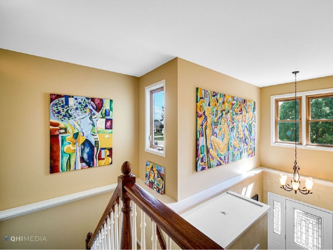
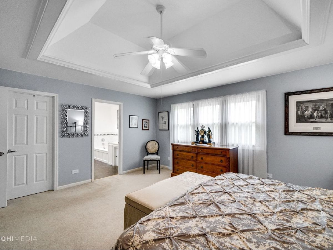
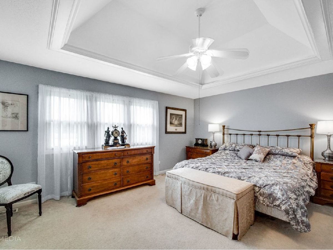
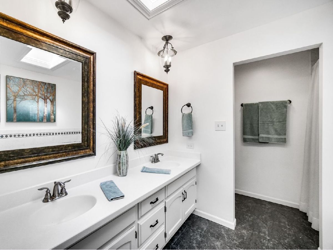
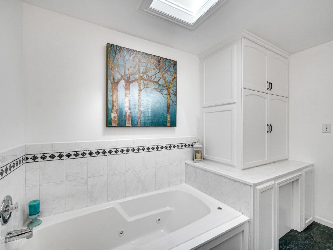
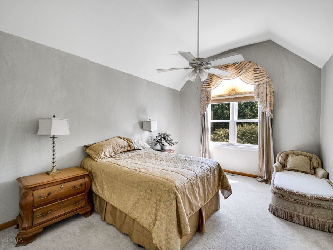
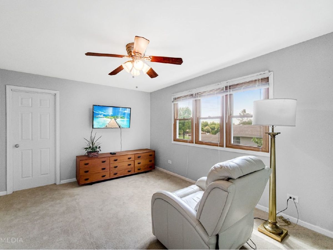
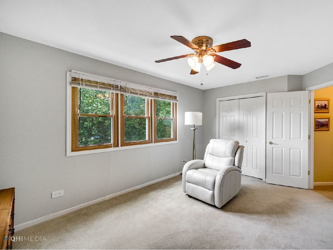
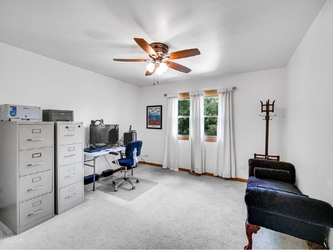
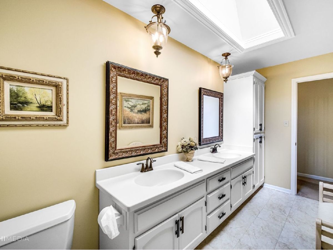
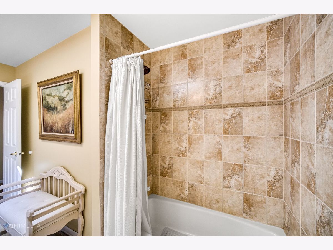
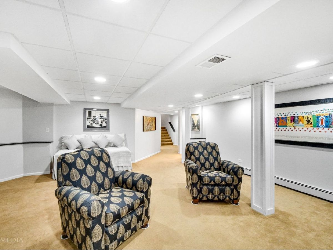
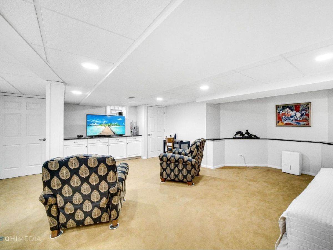
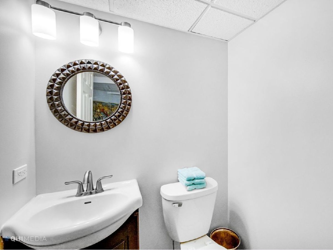
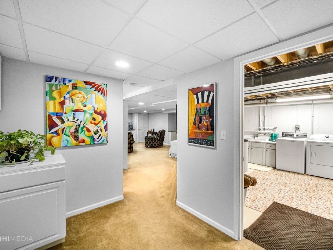
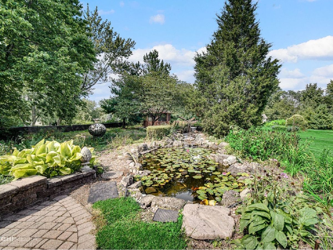
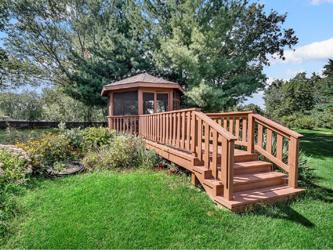
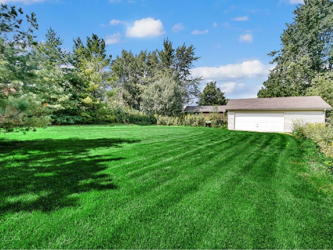
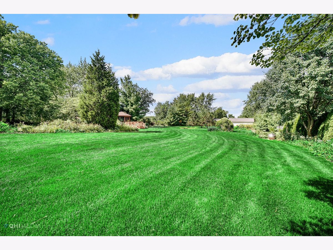
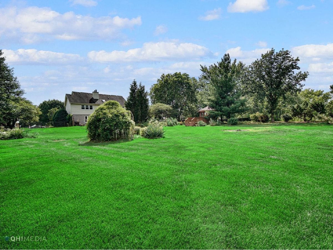
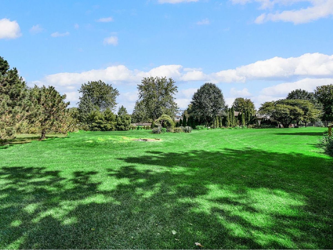
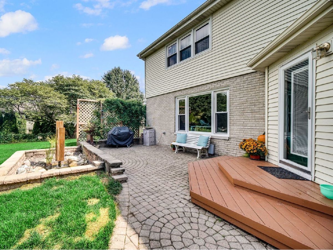
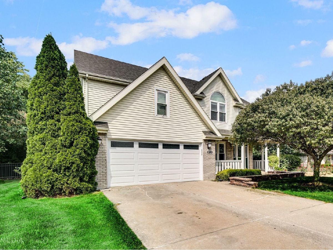
Room Specifics
Total Bedrooms: 4
Bedrooms Above Ground: 4
Bedrooms Below Ground: 0
Dimensions: —
Floor Type: —
Dimensions: —
Floor Type: —
Dimensions: —
Floor Type: —
Full Bathrooms: 4
Bathroom Amenities: Whirlpool,Separate Shower,Double Sink,Full Body Spray Shower
Bathroom in Basement: 0
Rooms: —
Basement Description: Finished,Crawl,Rec/Family Area,Storage Space
Other Specifics
| 5 | |
| — | |
| Concrete | |
| — | |
| — | |
| 133 X 339 X 127 X 373 | |
| — | |
| — | |
| — | |
| — | |
| Not in DB | |
| — | |
| — | |
| — | |
| — |
Tax History
| Year | Property Taxes |
|---|---|
| 2022 | $10,145 |
Contact Agent
Nearby Similar Homes
Nearby Sold Comparables
Contact Agent
Listing Provided By
CRIS REALTY

