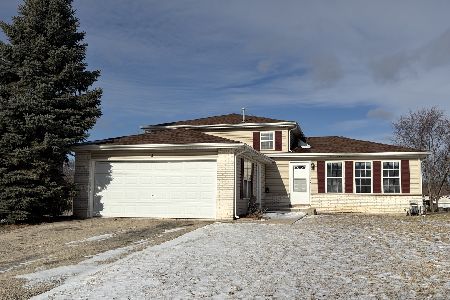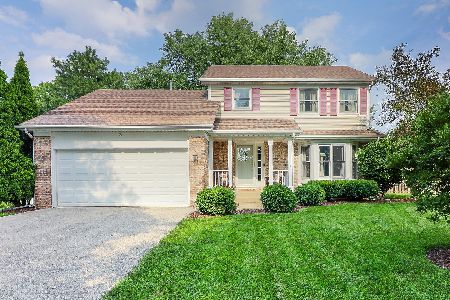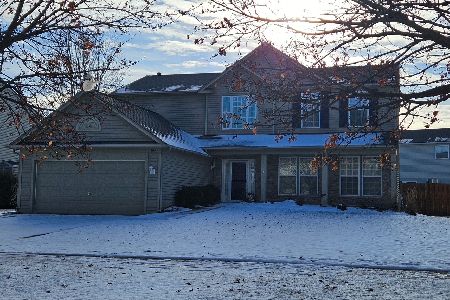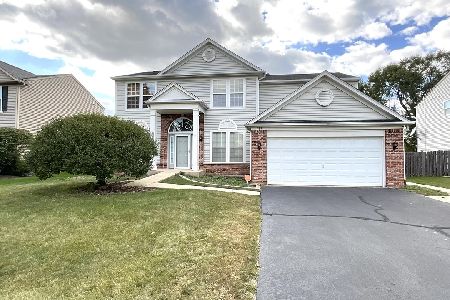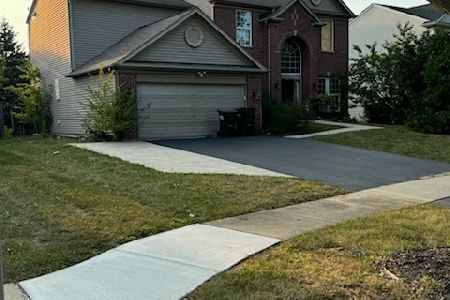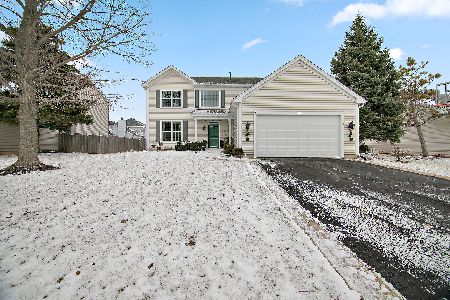1608 Boulder Ridge Drive, Bolingbrook, Illinois 60490
$393,000
|
Sold
|
|
| Status: | Closed |
| Sqft: | 3,036 |
| Cost/Sqft: | $133 |
| Beds: | 5 |
| Baths: | 4 |
| Year Built: | 2003 |
| Property Taxes: | $13,509 |
| Days On Market: | 1959 |
| Lot Size: | 0,26 |
Description
Over 4,000 square feet of finished space you will want to call home. Enter the two-story foyer with gleaming hardwood floors and make your way into the large family room with vaulted two story ceiling, and impressive two story fireplace, built-in cabinetry, a wall of windows and open concept to the breakfast room and spacious kitchen. The kitchen includes a large 7' island with solid surface counter-top expanding your food preparation area and counter seating. 42" cabinets with loads of space for storage plus a large pantry closet, a built-in desk, and a butler pantry for serving and entertaining. Down a short hall from the family room you will find a bedroom which is adjacent to a full bath, ideal for family, guests or anyone wanting to avoid stairs or as your private office. A separate dining room, living room, and laundry room complete the first floor. The second floor includes four bedrooms including your luxurious master suite which includes a huge bathroom with a separate shower, soaker tub, private water closet and large walk-in closet. The finished basement makes a great recreation room, and playroom, plus a workspace with a sink as well as a half bath which has the rough-in for a shower. You will enjoy entertaining or just relaxing on the custom-built two-level wrap-around deck which overlooks a professionally landscaped fence enclosed backyard. One owner and they have maintained and updated the home making this home truly move-in ready. Most recent updates; air conditioner 2020, roof 2019, gutters 2019, screens 2019, fence posts 2019, Garage Door Openers 2019, new range hood vent 2019, garbage disposal 2019, and ejector pump & sump pump 2018. Home includes disability features including no steps to entry, wide first floor full bath doorway and more. The three-car garage gives you ample space for cars plus storage.
Property Specifics
| Single Family | |
| — | |
| Traditional | |
| 2003 | |
| Full | |
| BIRMINGHAM | |
| No | |
| 0.26 |
| Will | |
| Augusta Village | |
| 343 / Annual | |
| Other | |
| Lake Michigan | |
| Public Sewer | |
| 10857979 | |
| 2020731101500000 |
Nearby Schools
| NAME: | DISTRICT: | DISTANCE: | |
|---|---|---|---|
|
Grade School
Pioneer Elementary School |
365U | — | |
|
Middle School
Brooks Middle School |
365U | Not in DB | |
|
High School
Bolingbrook High School |
365U | Not in DB | |
Property History
| DATE: | EVENT: | PRICE: | SOURCE: |
|---|---|---|---|
| 16 Oct, 2020 | Sold | $393,000 | MRED MLS |
| 28 Sep, 2020 | Under contract | $405,000 | MRED MLS |
| 15 Sep, 2020 | Listed for sale | $405,000 | MRED MLS |
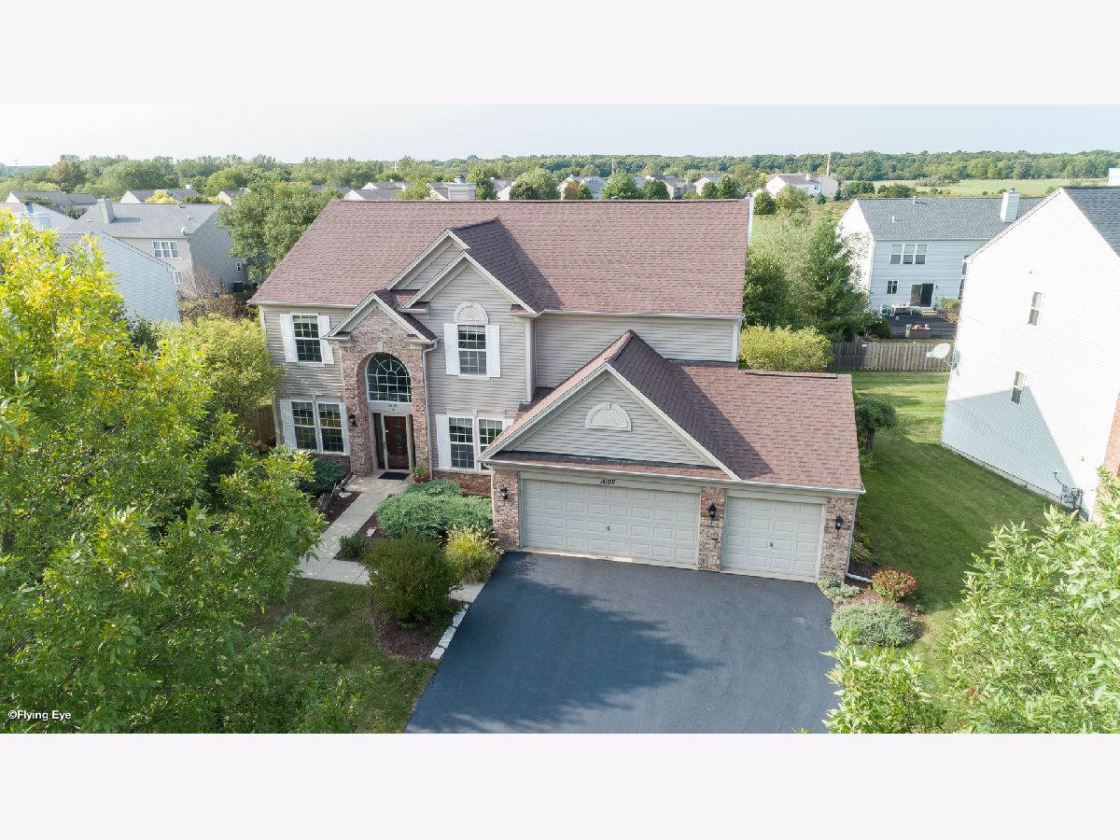

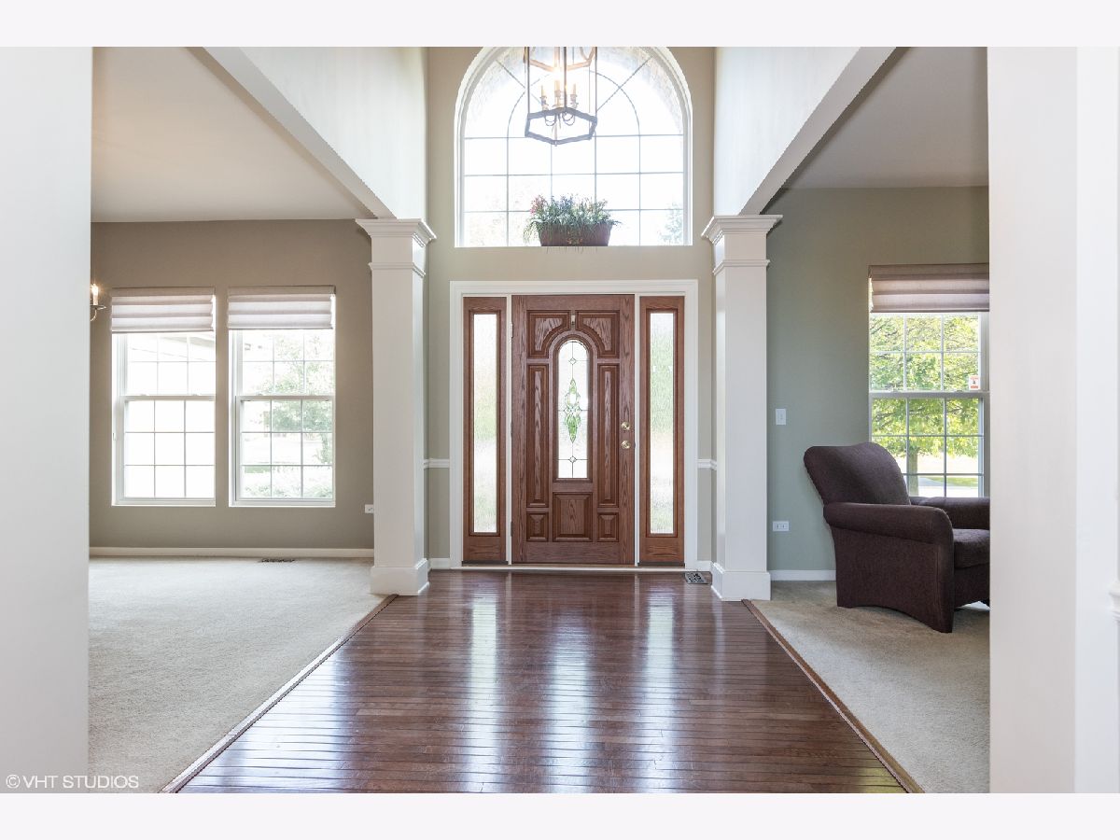

























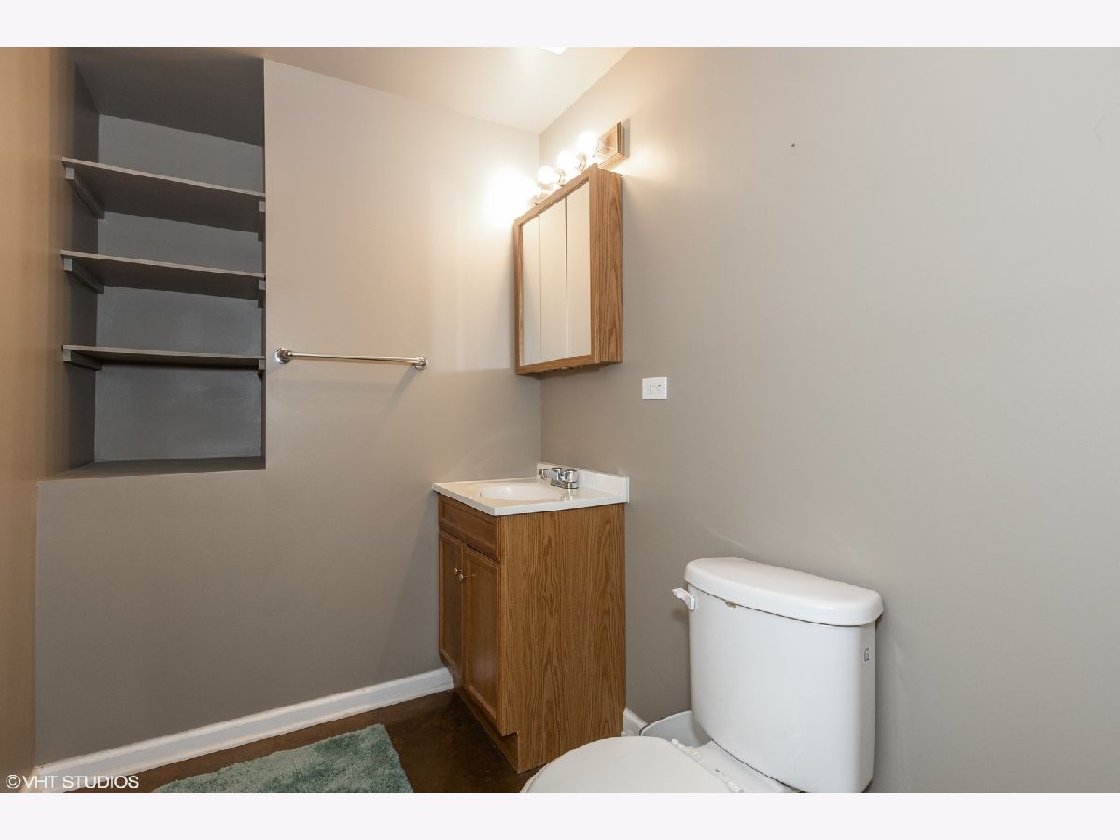




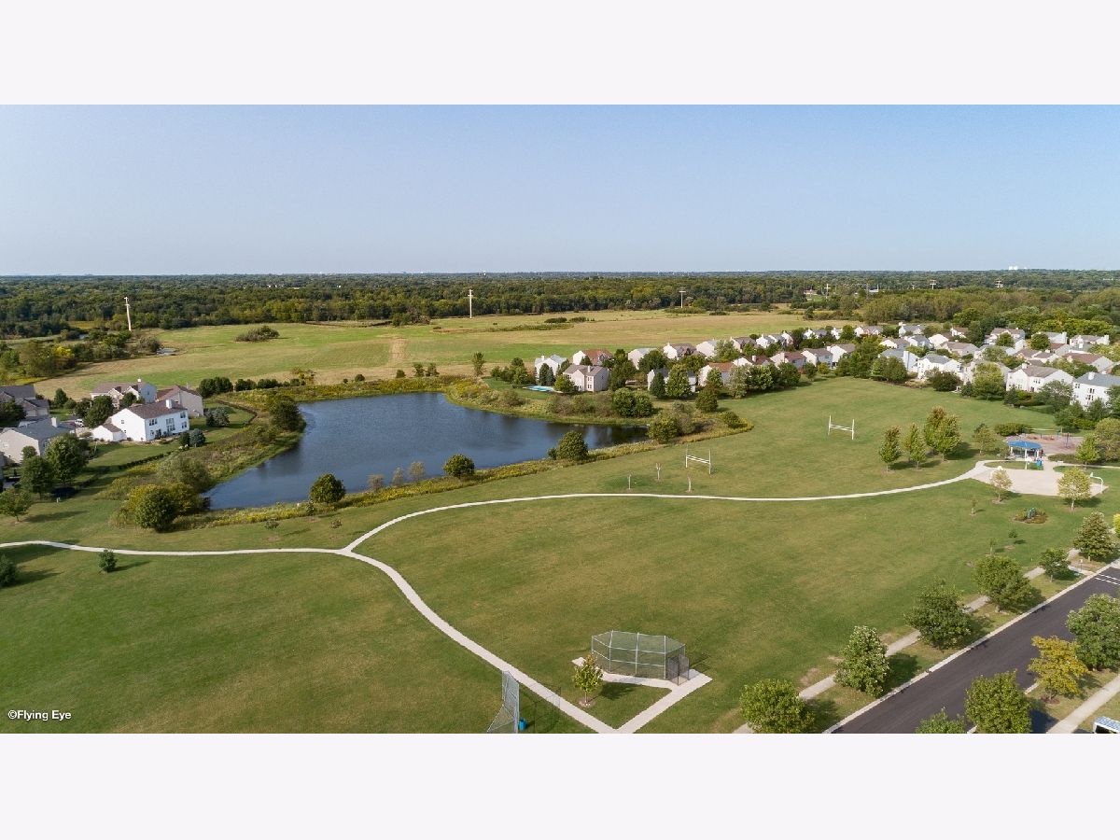
Room Specifics
Total Bedrooms: 5
Bedrooms Above Ground: 5
Bedrooms Below Ground: 0
Dimensions: —
Floor Type: Carpet
Dimensions: —
Floor Type: Carpet
Dimensions: —
Floor Type: Carpet
Dimensions: —
Floor Type: —
Full Bathrooms: 4
Bathroom Amenities: —
Bathroom in Basement: 1
Rooms: Bedroom 5,Foyer,Recreation Room,Workshop
Basement Description: Finished,Bathroom Rough-In,Lookout,9 ft + pour
Other Specifics
| 3 | |
| Concrete Perimeter | |
| Asphalt | |
| Deck, Fire Pit | |
| Fenced Yard,Landscaped,Mature Trees,Wood Fence | |
| 11312 | |
| Unfinished | |
| Full | |
| First Floor Full Bath, Walk-In Closet(s), Bookcases, Ceiling - 9 Foot, Open Floorplan, Some Wood Floors, Separate Dining Room | |
| Range, Microwave, Dishwasher, Refrigerator, Washer, Dryer, Disposal, Trash Compactor, Range Hood | |
| Not in DB | |
| Park, Lake, Curbs, Sidewalks, Street Lights, Street Paved | |
| — | |
| — | |
| Wood Burning, Gas Starter |
Tax History
| Year | Property Taxes |
|---|---|
| 2020 | $13,509 |
Contact Agent
Nearby Similar Homes
Nearby Sold Comparables
Contact Agent
Listing Provided By
Baird & Warner

