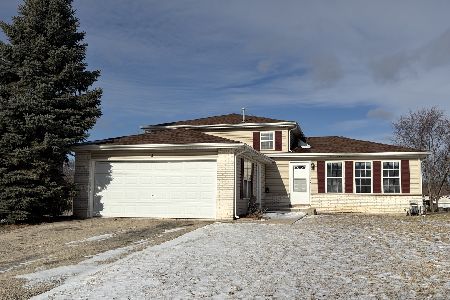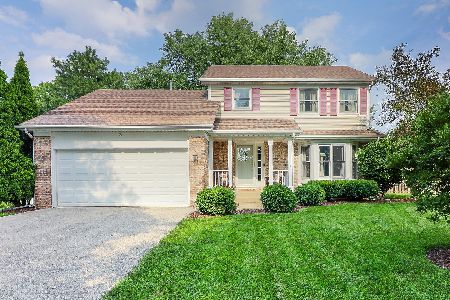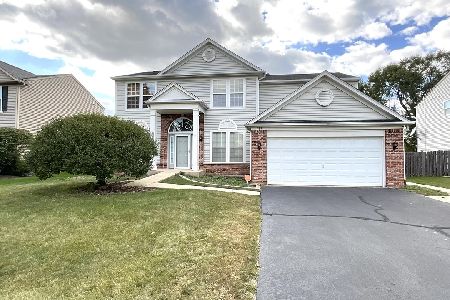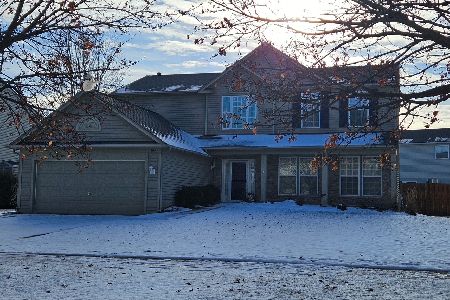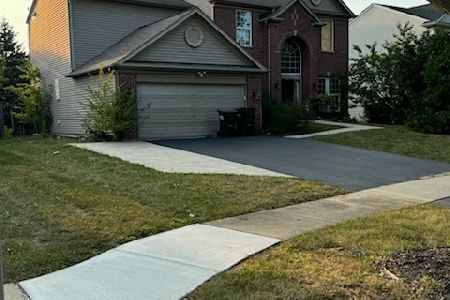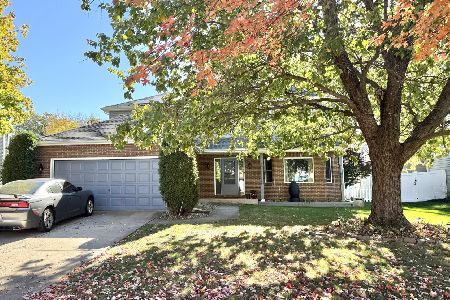1611 Firethorn Street, Bolingbrook, Illinois 60490
$344,900
|
Sold
|
|
| Status: | Closed |
| Sqft: | 2,894 |
| Cost/Sqft: | $121 |
| Beds: | 4 |
| Baths: | 4 |
| Year Built: | 2004 |
| Property Taxes: | $12,012 |
| Days On Market: | 3478 |
| Lot Size: | 0,28 |
Description
WOW IS WHAT YOU WILL SEE WHEN YOU WALK INTO THIS AMAZING HOME! STUNNING & IMMACULATE WITH WELL APPOINTED UPGRADES THROUGHOUT! LIGHT & BRIGHT TWO STORY FOYER, GLEAMING HARDWOOD FLOORS, FRENCH DOORS LEAD YOU TO THE FIRST FLOOR DEN, GOURMET KITCHEN WILL BE EVERY CHEF'S DREAM! KITCHEN BOASTS LARGE ISLAND, CORIAN COUNTERTOPS, NEW BOSCH DW (2016), SS APPLIANCES, REDONE CABINETS, PANTRY, GLASS BACKSPLASH. KIT OPENS TO FAMILY RM W GAS WOODBURNING FIREPLACE, HW FLRS, BREAKFAST AREA LEADS TO EXPANSIVE FENCED YARD W PAVER BRICK PATIO, WELL LANDSCAPED YARD. 1ST FLR LAUNDRY RM W WASHER/DRYER INCL. LUXURIOUS MBR SUITE W TRAY CEILING & SITTING AREA, WALK IN CLOSET W CALIFORNIA CLOSET! EXECUTIVE MASTER BATH W LARGE SOAKING TUB, SEPARATE SHOWER & DOUBLE SINK & VANITIES, 3 OTHER SPACIOUS BRS. PROF FINISHED BMT W 2ND KIT, SHARP FULL BATHROOM, IMMENSE RECREATION RM, CONVENIENT 5TH BR, STORAGE RM., NEW CAC (2016). GREAT LOCATION-ACROSS ST FROM PARK. MINUTES TO EXPRESSWAYS & SHOPPING! A TRUE 10!!!!
Property Specifics
| Single Family | |
| — | |
| Traditional | |
| 2004 | |
| Full | |
| LAFAYETTE | |
| No | |
| 0.28 |
| Will | |
| Augusta Village | |
| 287 / Annual | |
| Other | |
| Lake Michigan | |
| Public Sewer | |
| 09290836 | |
| 1202073110050000 |
Nearby Schools
| NAME: | DISTRICT: | DISTANCE: | |
|---|---|---|---|
|
Grade School
Pioneer Elementary School |
365U | — | |
|
Middle School
Brooks Middle School |
365U | Not in DB | |
|
High School
Bolingbrook High School |
365U | Not in DB | |
Property History
| DATE: | EVENT: | PRICE: | SOURCE: |
|---|---|---|---|
| 11 Feb, 2011 | Sold | $236,900 | MRED MLS |
| 15 Dec, 2010 | Under contract | $239,900 | MRED MLS |
| 2 Dec, 2010 | Listed for sale | $239,900 | MRED MLS |
| 27 Mar, 2013 | Sold | $312,500 | MRED MLS |
| 9 Feb, 2013 | Under contract | $324,800 | MRED MLS |
| — | Last price change | $325,700 | MRED MLS |
| 19 Jul, 2012 | Listed for sale | $329,300 | MRED MLS |
| 30 Sep, 2016 | Sold | $344,900 | MRED MLS |
| 31 Jul, 2016 | Under contract | $349,900 | MRED MLS |
| 19 Jul, 2016 | Listed for sale | $349,900 | MRED MLS |
Room Specifics
Total Bedrooms: 5
Bedrooms Above Ground: 4
Bedrooms Below Ground: 1
Dimensions: —
Floor Type: Carpet
Dimensions: —
Floor Type: Carpet
Dimensions: —
Floor Type: Carpet
Dimensions: —
Floor Type: —
Full Bathrooms: 4
Bathroom Amenities: Separate Shower,Double Sink,Soaking Tub
Bathroom in Basement: 1
Rooms: Kitchen,Bedroom 5,Breakfast Room,Den,Recreation Room
Basement Description: Finished
Other Specifics
| 2 | |
| Concrete Perimeter | |
| Asphalt | |
| Patio, Brick Paver Patio, Storms/Screens | |
| Fenced Yard | |
| 72X135X90X135 | |
| Unfinished | |
| Full | |
| Vaulted/Cathedral Ceilings, Bar-Wet, Hardwood Floors, Wood Laminate Floors, In-Law Arrangement, First Floor Laundry | |
| Range, Microwave, Dishwasher, Refrigerator, Washer, Dryer, Disposal, Stainless Steel Appliance(s) | |
| Not in DB | |
| Sidewalks, Street Lights, Street Paved | |
| — | |
| — | |
| Wood Burning, Attached Fireplace Doors/Screen, Gas Starter |
Tax History
| Year | Property Taxes |
|---|---|
| 2011 | $10,489 |
| 2013 | $9,943 |
| 2016 | $12,012 |
Contact Agent
Nearby Similar Homes
Nearby Sold Comparables
Contact Agent
Listing Provided By
Platinum Partners Realtors

