1608 Dairy Lane, Ottawa, Illinois 61350
$245,000
|
Sold
|
|
| Status: | Closed |
| Sqft: | 1,891 |
| Cost/Sqft: | $131 |
| Beds: | 3 |
| Baths: | 3 |
| Year Built: | 1992 |
| Property Taxes: | $7,462 |
| Days On Market: | 2029 |
| Lot Size: | 0,35 |
Description
Sprawling all brick ranch style home standing on a very large corner lot in a desirable neighborhood. Nearly 1900 square feet, 3 bedrooms, 2.5 baths, full finished basement and a 3 car garage. A fabulous great room is featured with dramatic vaulted ceilings and fireplace and is open to an expansive kitchen with vaulted ceilings and a spacious eat-in area with stainless appliances. Brand new, beautiful wood laminate floors flow through the great room, kitchen, and hallways. The basement is fully finished and offers an enormous rec room with a large L-shaped bar (plumbed for sink), large laundry/utility room, 1/2 bath, walk-in storage room, and a spacious workshop/hobby room. The massive 3 car garage is 840 square feet and offers great storage/work areas beyond the 3 bays. The backyard is fully fenced for privacy and offers lots of room for family recreation. A very well built home with high efficiency equipment and all casement windows.
Property Specifics
| Single Family | |
| — | |
| Ranch | |
| 1992 | |
| Full | |
| — | |
| No | |
| 0.35 |
| La Salle | |
| Countryside | |
| 0 / Not Applicable | |
| None | |
| Public | |
| Public Sewer | |
| 10763545 | |
| 2223101023 |
Nearby Schools
| NAME: | DISTRICT: | DISTANCE: | |
|---|---|---|---|
|
Grade School
Mckinley Elementary: K-4th Grade |
141 | — | |
|
Middle School
Shepherd Middle School |
141 | Not in DB | |
|
High School
Ottawa Township High School |
140 | Not in DB | |
Property History
| DATE: | EVENT: | PRICE: | SOURCE: |
|---|---|---|---|
| 29 Mar, 2017 | Sold | $192,000 | MRED MLS |
| 15 Mar, 2017 | Under contract | $219,900 | MRED MLS |
| — | Last price change | $234,000 | MRED MLS |
| 3 Jun, 2016 | Listed for sale | $239,000 | MRED MLS |
| 21 Aug, 2020 | Sold | $245,000 | MRED MLS |
| 6 Jul, 2020 | Under contract | $246,900 | MRED MLS |
| 29 Jun, 2020 | Listed for sale | $246,900 | MRED MLS |
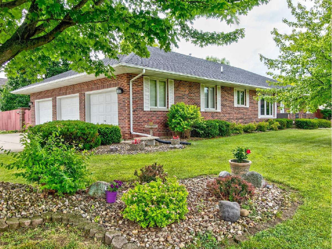
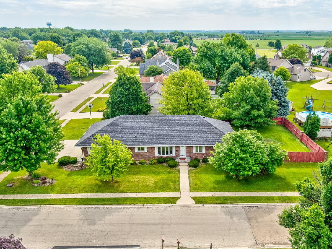
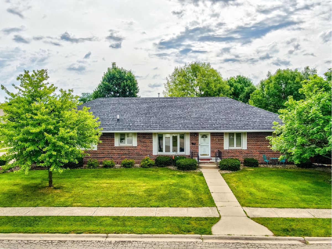
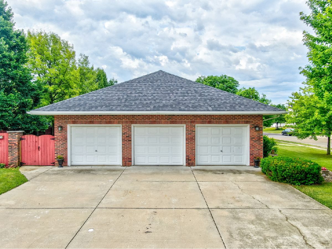
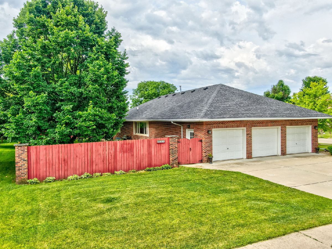
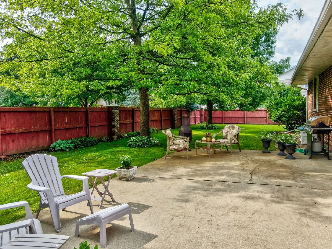
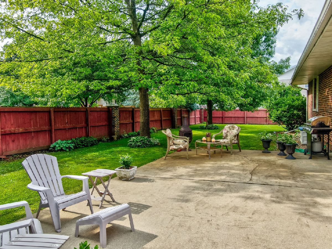
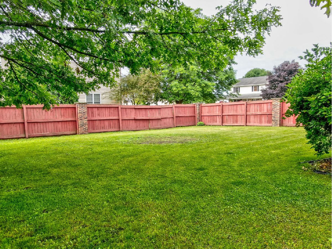
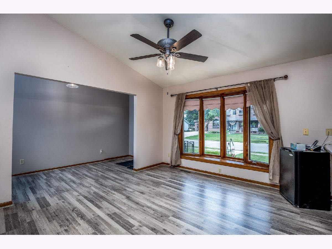
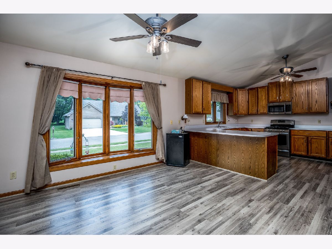
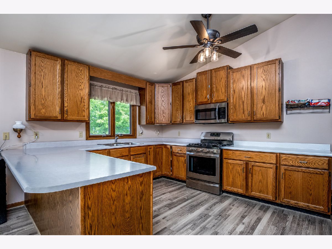
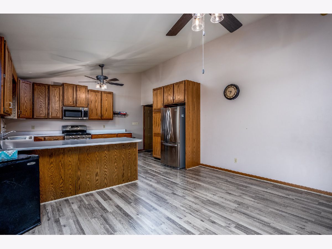
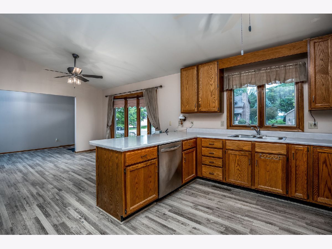
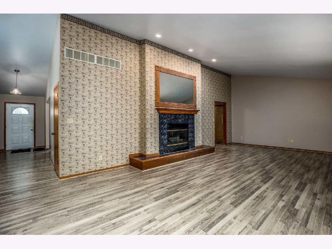
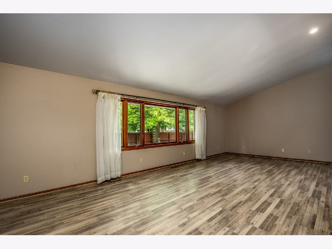
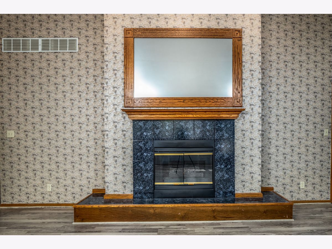
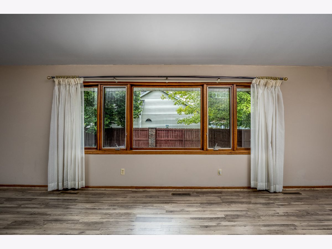
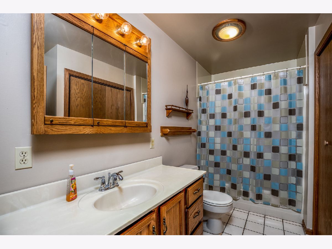
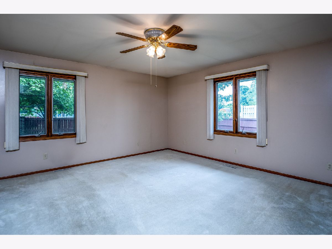
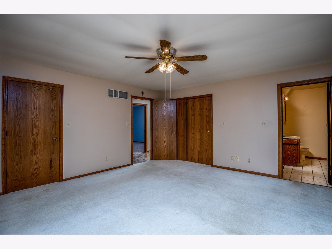
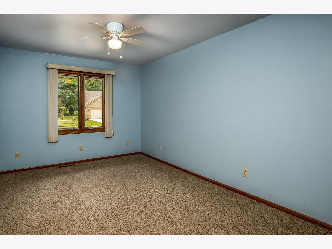
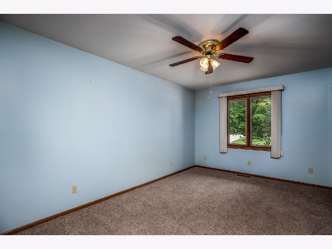
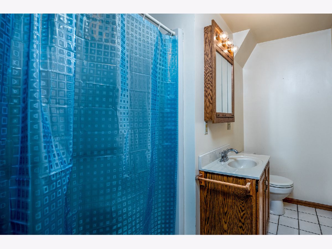
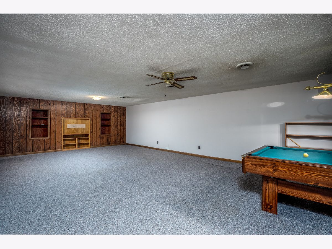
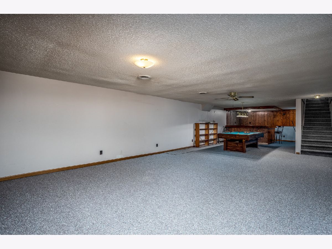
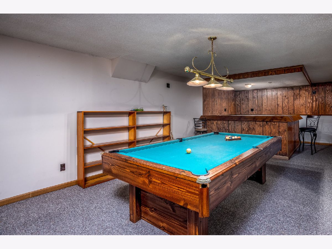
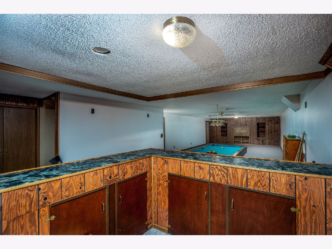
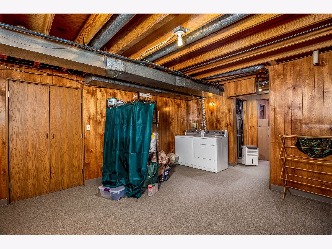
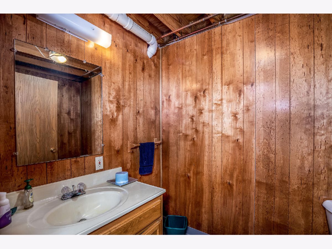
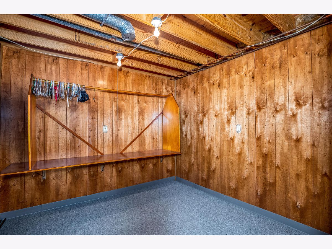
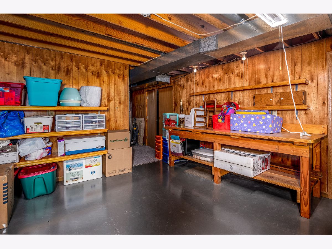
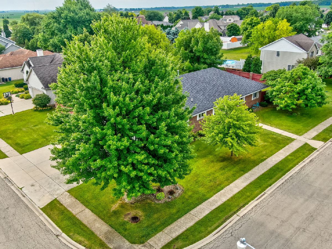
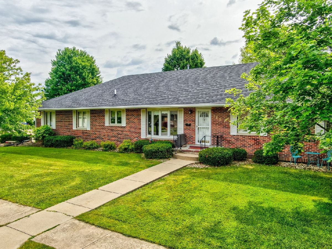
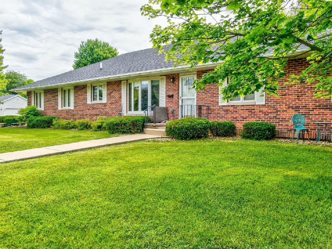
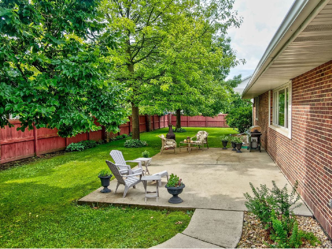
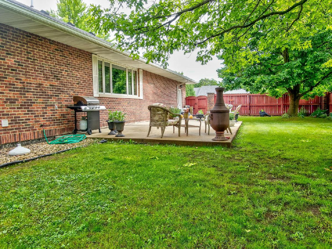
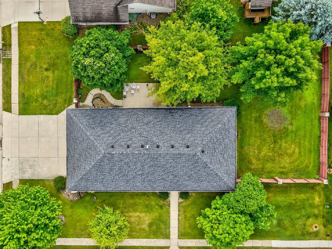
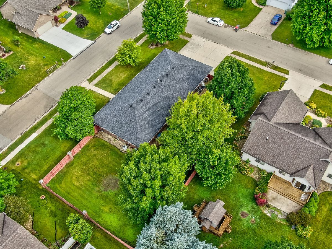
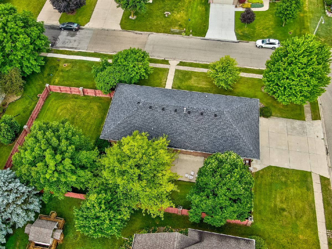
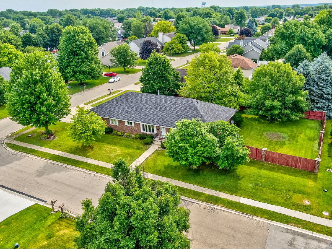
Room Specifics
Total Bedrooms: 3
Bedrooms Above Ground: 3
Bedrooms Below Ground: 0
Dimensions: —
Floor Type: Carpet
Dimensions: —
Floor Type: Carpet
Full Bathrooms: 3
Bathroom Amenities: —
Bathroom in Basement: 1
Rooms: Workshop,Walk In Closet
Basement Description: Finished
Other Specifics
| 3 | |
| Concrete Perimeter | |
| Concrete | |
| Patio | |
| Corner Lot | |
| 160X96 | |
| — | |
| Full | |
| Vaulted/Cathedral Ceilings, Wood Laminate Floors, First Floor Bedroom, First Floor Full Bath | |
| Range, Dishwasher, Refrigerator | |
| Not in DB | |
| Curbs, Sidewalks, Street Lights, Street Paved | |
| — | |
| — | |
| Gas Log |
Tax History
| Year | Property Taxes |
|---|---|
| 2017 | $5,663 |
| 2020 | $7,462 |
Contact Agent
Nearby Similar Homes
Contact Agent
Listing Provided By
RE/MAX 1st Choice







