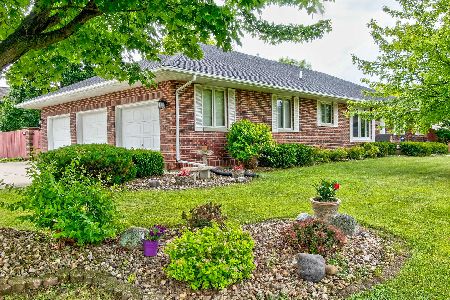840 Palmor Drive, Ottawa, Illinois 61350
$247,900
|
Sold
|
|
| Status: | Closed |
| Sqft: | 3,412 |
| Cost/Sqft: | $73 |
| Beds: | 4 |
| Baths: | 4 |
| Year Built: | 1990 |
| Property Taxes: | $8,344 |
| Days On Market: | 4207 |
| Lot Size: | 0,31 |
Description
Don't miss this great family home! This home has 4 large bedrooms w/walk in closets, 3 full & 1 half bath. The main floor has a LR, formal DR, large eat-in kitch, 20x30 vaulted ceiling family room w/wet bar & full finished basement. Fenced in, nicely landscaped yard. Multilevel decks surround heated pool & ornamental pond. Pella windows w/built in blinds. MSTR BR and BR2 both have ensuites.
Property Specifics
| Single Family | |
| — | |
| — | |
| 1990 | |
| Full | |
| — | |
| No | |
| 0.31 |
| La Salle | |
| Countryside | |
| 0 / Not Applicable | |
| None | |
| Public | |
| Public Sewer | |
| 08671041 | |
| 2223101012 |
Nearby Schools
| NAME: | DISTRICT: | DISTANCE: | |
|---|---|---|---|
|
Grade School
Mckinley Elementary School |
141 | — | |
|
Middle School
Shepherd Middle School |
141 | Not in DB | |
|
High School
Ottawa Township High School |
140 | Not in DB | |
Property History
| DATE: | EVENT: | PRICE: | SOURCE: |
|---|---|---|---|
| 5 Dec, 2014 | Sold | $247,900 | MRED MLS |
| 15 Sep, 2014 | Under contract | $249,900 | MRED MLS |
| 12 Jul, 2014 | Listed for sale | $249,900 | MRED MLS |
Room Specifics
Total Bedrooms: 4
Bedrooms Above Ground: 4
Bedrooms Below Ground: 0
Dimensions: —
Floor Type: Carpet
Dimensions: —
Floor Type: Wood Laminate
Dimensions: —
Floor Type: Carpet
Full Bathrooms: 4
Bathroom Amenities: —
Bathroom in Basement: 0
Rooms: Den,Recreation Room
Basement Description: Finished
Other Specifics
| 2 | |
| Concrete Perimeter | |
| — | |
| Balcony, Deck, Porch, Above Ground Pool, Storms/Screens | |
| Fenced Yard | |
| 88.5X156.83 | |
| Unfinished | |
| Full | |
| Vaulted/Cathedral Ceilings, Bar-Wet, Hardwood Floors, Wood Laminate Floors, Heated Floors, Second Floor Laundry | |
| Double Oven, Microwave, Dishwasher, Refrigerator, Trash Compactor | |
| Not in DB | |
| Sidewalks, Street Lights, Street Paved | |
| — | |
| — | |
| Gas Log |
Tax History
| Year | Property Taxes |
|---|---|
| 2014 | $8,344 |
Contact Agent
Nearby Similar Homes
Contact Agent
Listing Provided By
4 Sale Realty, Inc.








