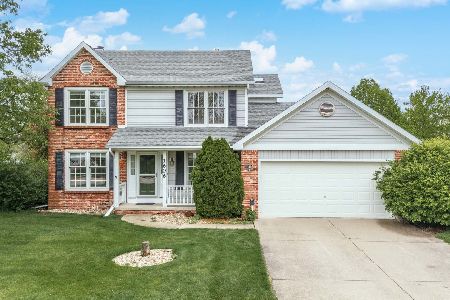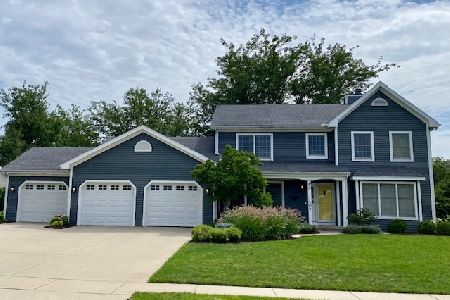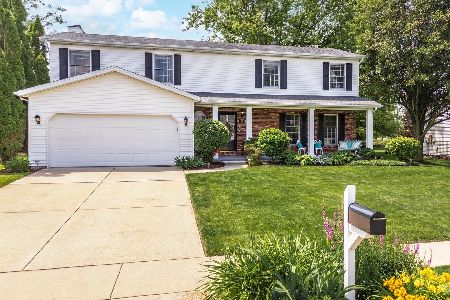1608 Ironwood Cc Drive, Normal, Illinois 61761
$238,500
|
Sold
|
|
| Status: | Closed |
| Sqft: | 2,450 |
| Cost/Sqft: | $98 |
| Beds: | 4 |
| Baths: | 4 |
| Year Built: | 1991 |
| Property Taxes: | $5,162 |
| Days On Market: | 3117 |
| Lot Size: | 0,00 |
Description
This beautiful two story home in Ironwood Subdivision offers beautiful wood floors throughout. Fully updated kitchen and baths with granite in all. Open floor plan with both an eat-in kitchen and a formal dining room with crown molding. The home is fully wired for extensive security system. Master bath features whirlpool tub, large ceramic tile shower and heated floors. Walk in closets delight with plenty of storage space throughout the home. Fully finished basement has a Furnished game room complete with pool table. Extra room in the basement can be used as an office. Large designer deck off the back of the house showcasing a beautifully landscaped well manicured yard with built in sprinkler system. This home is beautiful. Priced to sell in the desirable Ironwood subdivision. Conc=Closing Costs/Prepaids
Property Specifics
| Single Family | |
| — | |
| Traditional | |
| 1991 | |
| Full | |
| — | |
| No | |
| — |
| Mc Lean | |
| Ironwood | |
| — / Not Applicable | |
| — | |
| Public | |
| Public Sewer | |
| 10221442 | |
| 1414201014 |
Nearby Schools
| NAME: | DISTRICT: | DISTANCE: | |
|---|---|---|---|
|
Grade School
Prairieland Elementary |
5 | — | |
|
Middle School
Parkside Jr High |
5 | Not in DB | |
|
High School
Normal Community West High Schoo |
5 | Not in DB | |
Property History
| DATE: | EVENT: | PRICE: | SOURCE: |
|---|---|---|---|
| 25 Aug, 2017 | Sold | $238,500 | MRED MLS |
| 24 Jul, 2017 | Under contract | $240,000 | MRED MLS |
| 9 Jul, 2017 | Listed for sale | $240,000 | MRED MLS |
Room Specifics
Total Bedrooms: 4
Bedrooms Above Ground: 4
Bedrooms Below Ground: 0
Dimensions: —
Floor Type: Hardwood
Dimensions: —
Floor Type: Hardwood
Dimensions: —
Floor Type: Hardwood
Full Bathrooms: 4
Bathroom Amenities: Whirlpool
Bathroom in Basement: 1
Rooms: Other Room,Family Room
Basement Description: Partially Finished
Other Specifics
| 3 | |
| — | |
| — | |
| Deck, Porch | |
| Mature Trees,Landscaped | |
| 80X160 | |
| Interior Stair,Pull Down Stair | |
| Full | |
| Skylight(s), Walk-In Closet(s) | |
| Dishwasher, Refrigerator, Range, Washer, Dryer, Microwave, Trash Compactor | |
| Not in DB | |
| — | |
| — | |
| — | |
| Gas Log, Attached Fireplace Doors/Screen |
Tax History
| Year | Property Taxes |
|---|---|
| 2017 | $5,162 |
Contact Agent
Nearby Similar Homes
Nearby Sold Comparables
Contact Agent
Listing Provided By
Berkshire Hathaway Snyder Real Estate









