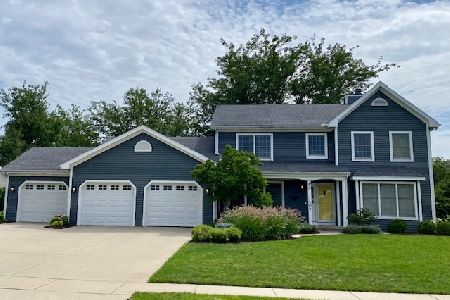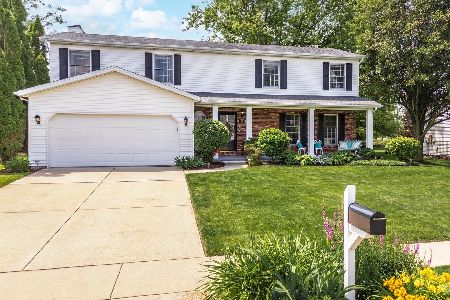1609 Ironwood, Normal, Illinois 61761
$289,000
|
Sold
|
|
| Status: | Closed |
| Sqft: | 2,524 |
| Cost/Sqft: | $115 |
| Beds: | 4 |
| Baths: | 3 |
| Year Built: | 1991 |
| Property Taxes: | $5,895 |
| Days On Market: | 3917 |
| Lot Size: | 0,00 |
Description
A hidden true Gem! Words cannot describe Beauty & Quality of the construction of this One owner house Custom built w/Highest Standards of construction & remodeled throughout with top of the line material! Town of Normal Beautification Award Winner for the amazing landscaping with a variety of both flowering & shade trees & perennial garden create a spectacular view over the Golf course. Updates & remodeling includes Walnut flooring, gorgeous Eat-in kitchen w/skylights upgraded counters w/Calcutta Gold Marble, large under mount heavy gauge stainless steel sink, & faucets; crackled glazed subway tile backsplash. Added under cabinet lighting; GE Profile 29 cu' French door refrigerator, Bosch dishwasher. Double sided FP, heated garage & the list goes on!! Visit in person & enjoy for yourselves uniqueness & beauty of this house and be the next proud owner to enjoy years of love, care & talent put into it! It is real, it is right here in Normal IL!
Property Specifics
| Single Family | |
| — | |
| Traditional | |
| 1991 | |
| Full | |
| — | |
| No | |
| — |
| Mc Lean | |
| Ironwood | |
| 50 / Annual | |
| — | |
| Public | |
| Public Sewer | |
| 10232349 | |
| 1414202013 |
Nearby Schools
| NAME: | DISTRICT: | DISTANCE: | |
|---|---|---|---|
|
Grade School
Prairieland Elementary |
5 | — | |
|
Middle School
Parkside Jr High |
5 | Not in DB | |
|
High School
Normal Community West High Schoo |
5 | Not in DB | |
Property History
| DATE: | EVENT: | PRICE: | SOURCE: |
|---|---|---|---|
| 31 Jul, 2015 | Sold | $289,000 | MRED MLS |
| 17 Jun, 2015 | Under contract | $289,700 | MRED MLS |
| 1 May, 2015 | Listed for sale | $295,000 | MRED MLS |
Room Specifics
Total Bedrooms: 4
Bedrooms Above Ground: 4
Bedrooms Below Ground: 0
Dimensions: —
Floor Type: Carpet
Dimensions: —
Floor Type: Carpet
Dimensions: —
Floor Type: Hardwood
Full Bathrooms: 3
Bathroom Amenities: Garden Tub
Bathroom in Basement: —
Rooms: Foyer
Basement Description: Unfinished,Bathroom Rough-In
Other Specifics
| 3 | |
| — | |
| — | |
| Patio, Porch | |
| Mature Trees,Landscaped,Golf Course Lot | |
| 140X190 | |
| — | |
| Full | |
| Vaulted/Cathedral Ceilings, Skylight(s), Walk-In Closet(s) | |
| Dishwasher, Refrigerator, Range, Microwave | |
| Not in DB | |
| — | |
| — | |
| — | |
| Gas Log |
Tax History
| Year | Property Taxes |
|---|---|
| 2015 | $5,895 |
Contact Agent
Nearby Similar Homes
Nearby Sold Comparables
Contact Agent
Listing Provided By
Coldwell Banker The Real Estate Group








