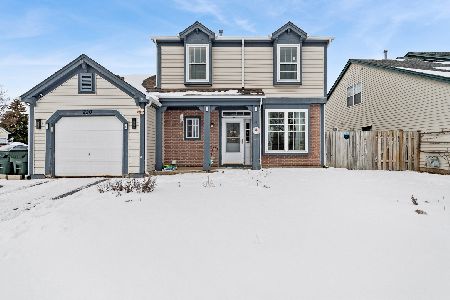1608 Wakefield Court, Mundelein, Illinois 60060
$385,000
|
Sold
|
|
| Status: | Closed |
| Sqft: | 2,658 |
| Cost/Sqft: | $155 |
| Beds: | 4 |
| Baths: | 4 |
| Year Built: | 1993 |
| Property Taxes: | $9,762 |
| Days On Market: | 2952 |
| Lot Size: | 0,29 |
Description
This 4 BR home is a MUST SEE!!Located in a cul de sac with park and golf course nearby, It has a Great Open Floor Plan; LRG Rm Sizes; tons of Upgrades & lots of 'NEW" items in the last 5 yrs, beautiful new front door, New fiberglass Low E Marvin windows, solar powered skylight in master bath with remote and blinds, New shades and blinds throughout,Furnace &Driveway-2014. Beautiful Hrdwd floors thru-out 1st & 2nd flrs,;Lrg Kitchen offers beautiful SS appliances, granite countertops and Brazilian Cherry Wood cabinets; Gas FP in FR, 1st floor den, finished basement; media room, wet bar and mini fridge in lower level second laundry room and half bath, private backyard; master suite with whirlpool tub and walk in closet. Enjoy dual washers and dryers, grill, pool table and accessories,bar stools, mini fridge, Award winning Fremont schools.
Property Specifics
| Single Family | |
| — | |
| Colonial | |
| 1993 | |
| Full | |
| SANDHURST | |
| No | |
| 0.29 |
| Lake | |
| Cambridge Countryside | |
| 0 / Not Applicable | |
| None | |
| Lake Michigan | |
| Public Sewer | |
| 09818939 | |
| 10264120120000 |
Nearby Schools
| NAME: | DISTRICT: | DISTANCE: | |
|---|---|---|---|
|
Grade School
Fremont Elementary School |
79 | — | |
|
Middle School
Fremont Middle School |
79 | Not in DB | |
|
High School
Mundelein Cons High School |
120 | Not in DB | |
Property History
| DATE: | EVENT: | PRICE: | SOURCE: |
|---|---|---|---|
| 30 Apr, 2015 | Sold | $357,900 | MRED MLS |
| 3 Feb, 2015 | Under contract | $374,900 | MRED MLS |
| 28 Jul, 2014 | Listed for sale | $374,900 | MRED MLS |
| 16 Feb, 2018 | Sold | $385,000 | MRED MLS |
| 19 Jan, 2018 | Under contract | $412,000 | MRED MLS |
| — | Last price change | $419,576 | MRED MLS |
| 27 Dec, 2017 | Listed for sale | $419,576 | MRED MLS |
Room Specifics
Total Bedrooms: 4
Bedrooms Above Ground: 4
Bedrooms Below Ground: 0
Dimensions: —
Floor Type: Hardwood
Dimensions: —
Floor Type: Hardwood
Dimensions: —
Floor Type: Hardwood
Full Bathrooms: 4
Bathroom Amenities: Whirlpool,Separate Shower,Double Sink,Soaking Tub
Bathroom in Basement: 1
Rooms: Bonus Room,Den,Eating Area,Recreation Room,Other Room
Basement Description: Finished
Other Specifics
| 3 | |
| Concrete Perimeter | |
| Asphalt | |
| Patio, Porch, Storms/Screens | |
| Cul-De-Sac,Landscaped | |
| 140 X 90 | |
| — | |
| Full | |
| Vaulted/Cathedral Ceilings, Bar-Wet, Hardwood Floors, First Floor Laundry | |
| Range, Microwave, Dishwasher, Refrigerator, Bar Fridge, Washer, Dryer, Disposal, Stainless Steel Appliance(s) | |
| Not in DB | |
| Tennis Courts | |
| — | |
| — | |
| Attached Fireplace Doors/Screen, Gas Log, Gas Starter |
Tax History
| Year | Property Taxes |
|---|---|
| 2015 | $9,762 |
Contact Agent
Nearby Similar Homes
Nearby Sold Comparables
Contact Agent
Listing Provided By
@properties






