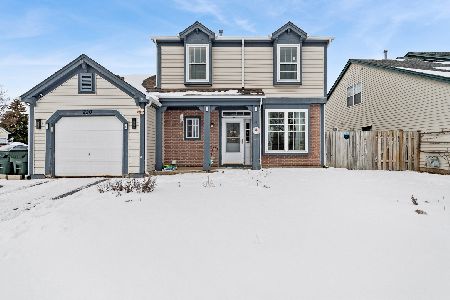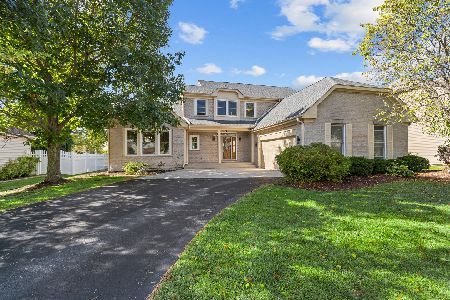378 Waverly Drive, Mundelein, Illinois 60060
$349,500
|
Sold
|
|
| Status: | Closed |
| Sqft: | 2,688 |
| Cost/Sqft: | $134 |
| Beds: | 5 |
| Baths: | 3 |
| Year Built: | 1993 |
| Property Taxes: | $10,294 |
| Days On Market: | 2145 |
| Lot Size: | 0,28 |
Description
Impressive 5 bedroom, 2.1 bath home nestled in Cambridge Countryside subdivision highlighting first floor bedroom and many updates such as 2018 air conditioner, furnace and 2017 roof! Warm and inviting foyer opens up to formal living and dining room presenting extended windows and beautifully detailed crown molding. Enjoy cooking in your gourmet kitchen boasting island with breakfast far, granite countertops and pantry-closet. Spacious eating area is off to the side with exterior access making entertaining a breeze and overlooks breathtaking scenery! Relax in your cozy family room offering brick gas fireplace, mantel and double French doors. Bedroom, powder room and laundry room complete the main level. Your freshly painted master suite awaits you providing walk-in closet, two-sink vanity, soaking tub and separate shower. Three additional bedrooms and full bathroom adorn the second level. Finished basement with new carpeting completes the home offering recreation room, game room and unfinished area with plenty of room for storage! Backyard offers large deck, outdoor shed and gorgeous landscaping!
Property Specifics
| Single Family | |
| — | |
| — | |
| 1993 | |
| Full | |
| — | |
| No | |
| 0.28 |
| Lake | |
| Cambridge Countryside | |
| — / Not Applicable | |
| None | |
| Lake Michigan | |
| Public Sewer | |
| 10664636 | |
| 10264120040000 |
Nearby Schools
| NAME: | DISTRICT: | DISTANCE: | |
|---|---|---|---|
|
Grade School
Fremont Elementary School |
79 | — | |
|
Middle School
Fremont Middle School |
79 | Not in DB | |
|
High School
Mundelein Cons High School |
120 | Not in DB | |
Property History
| DATE: | EVENT: | PRICE: | SOURCE: |
|---|---|---|---|
| 4 May, 2020 | Sold | $349,500 | MRED MLS |
| 15 Mar, 2020 | Under contract | $359,000 | MRED MLS |
| 12 Mar, 2020 | Listed for sale | $359,000 | MRED MLS |





































Room Specifics
Total Bedrooms: 5
Bedrooms Above Ground: 5
Bedrooms Below Ground: 0
Dimensions: —
Floor Type: Carpet
Dimensions: —
Floor Type: Carpet
Dimensions: —
Floor Type: Carpet
Dimensions: —
Floor Type: —
Full Bathrooms: 3
Bathroom Amenities: Separate Shower,Double Sink,Soaking Tub
Bathroom in Basement: 0
Rooms: Recreation Room,Bedroom 5,Eating Area,Foyer,Game Room
Basement Description: Finished,Egress Window
Other Specifics
| 2 | |
| — | |
| Asphalt | |
| Deck, Storms/Screens | |
| Fenced Yard,Landscaped | |
| 80X148X80X148 | |
| — | |
| Full | |
| Hardwood Floors, First Floor Bedroom, First Floor Laundry, Walk-In Closet(s) | |
| Range, Microwave, Dishwasher, Refrigerator, Washer, Dryer, Disposal | |
| Not in DB | |
| Park, Curbs, Sidewalks, Street Lights | |
| — | |
| — | |
| Attached Fireplace Doors/Screen, Gas Starter |
Tax History
| Year | Property Taxes |
|---|---|
| 2020 | $10,294 |
Contact Agent
Nearby Similar Homes
Nearby Sold Comparables
Contact Agent
Listing Provided By
RE/MAX Top Performers







