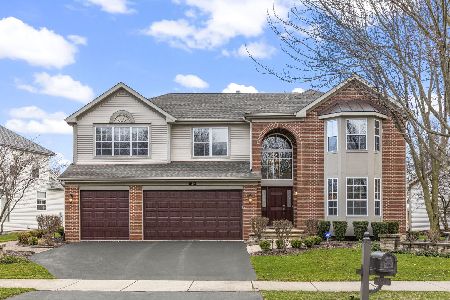1608 William Penn Drive, Naperville, Illinois 60563
$635,000
|
Sold
|
|
| Status: | Closed |
| Sqft: | 3,527 |
| Cost/Sqft: | $191 |
| Beds: | 5 |
| Baths: | 5 |
| Year Built: | 1999 |
| Property Taxes: | $15,115 |
| Days On Market: | 2804 |
| Lot Size: | 0,25 |
Description
This is the one! Located in beautiful Century Farms, this home checks all of the boxes: +Updated throughout, +Lovingly Cared for & Maintained, +Amazing Yard and View, AND +Great North Naperville Location | Finished Basement, 2nd floor Bonus Room, & 5 (could be 6) Bedrooms adorn this home with Incredible Spaces | Freshly Painted Interior 2018 | Kitchen equipped with new stainless appliances , 2 islands, 2 dishwashers & pantry | 1st floor Master bedroom w/ updated bath | Laundry will never be a chore when you are equipped with 2 washers and 2 dryers. | Finished Basement w/ Full Bath & Wet Bar, New Front Door & garage doors, Mudroom Lockers, First Floor master, New Mechanicals & Roof, Sprinkler System, Oversized Patio to entertain, Pond View w/fountain | This home is a 10, even the storage room is tiled!
Property Specifics
| Single Family | |
| — | |
| Traditional | |
| 1999 | |
| Full | |
| WINSFORD | |
| Yes | |
| 0.25 |
| Du Page | |
| Century Farms | |
| 320 / Annual | |
| Insurance,Other | |
| Lake Michigan | |
| Public Sewer | |
| 09934568 | |
| 0711200012 |
Nearby Schools
| NAME: | DISTRICT: | DISTANCE: | |
|---|---|---|---|
|
Grade School
Mill Street Elementary School |
203 | — | |
|
Middle School
Jefferson Junior High School |
203 | Not in DB | |
|
High School
Naperville North High School |
203 | Not in DB | |
Property History
| DATE: | EVENT: | PRICE: | SOURCE: |
|---|---|---|---|
| 31 Dec, 2007 | Sold | $702,500 | MRED MLS |
| 16 Nov, 2007 | Under contract | $749,900 | MRED MLS |
| 20 Sep, 2007 | Listed for sale | $749,900 | MRED MLS |
| 6 Sep, 2018 | Sold | $635,000 | MRED MLS |
| 18 Aug, 2018 | Under contract | $675,000 | MRED MLS |
| — | Last price change | $689,900 | MRED MLS |
| 17 May, 2018 | Listed for sale | $739,900 | MRED MLS |
Room Specifics
Total Bedrooms: 5
Bedrooms Above Ground: 5
Bedrooms Below Ground: 0
Dimensions: —
Floor Type: Carpet
Dimensions: —
Floor Type: Carpet
Dimensions: —
Floor Type: Carpet
Dimensions: —
Floor Type: —
Full Bathrooms: 5
Bathroom Amenities: Whirlpool,Separate Shower,Double Sink
Bathroom in Basement: 1
Rooms: Loft,Mud Room,Foyer,Bedroom 5,Recreation Room,Exercise Room,Storage
Basement Description: Finished
Other Specifics
| 3 | |
| Concrete Perimeter | |
| Asphalt | |
| Patio | |
| Water View | |
| 51.94X135X105.75X135 | |
| Unfinished | |
| Full | |
| Vaulted/Cathedral Ceilings, Bar-Wet, Hardwood Floors, First Floor Bedroom, First Floor Full Bath | |
| Range, Microwave, Dishwasher, Refrigerator, Disposal | |
| Not in DB | |
| Sidewalks, Street Lights, Street Paved | |
| — | |
| — | |
| — |
Tax History
| Year | Property Taxes |
|---|---|
| 2007 | $11,324 |
| 2018 | $15,115 |
Contact Agent
Nearby Similar Homes
Nearby Sold Comparables
Contact Agent
Listing Provided By
john greene, Realtor








