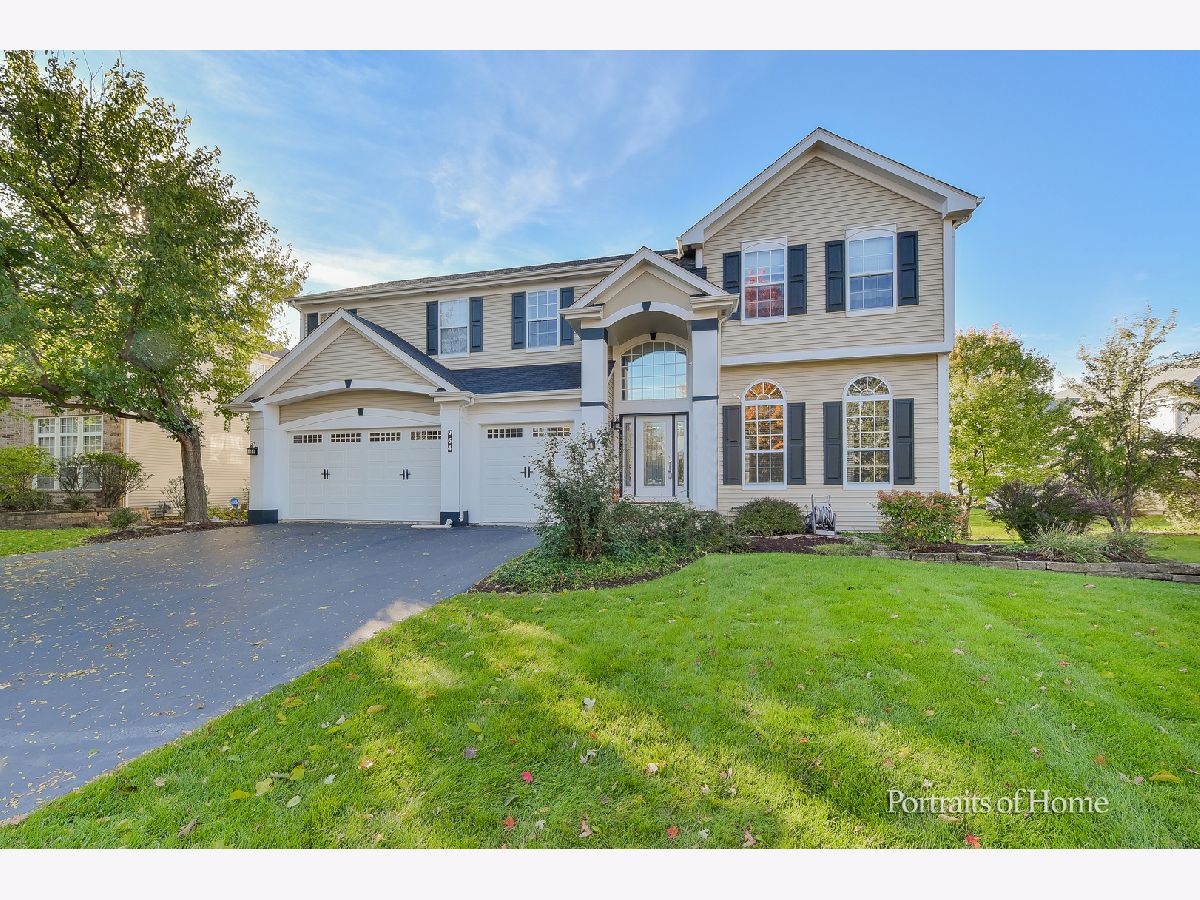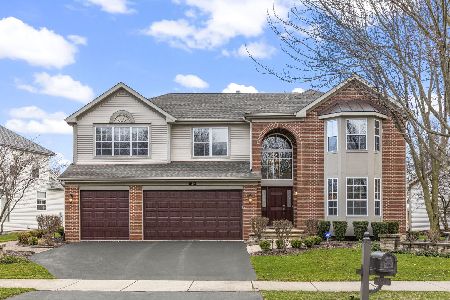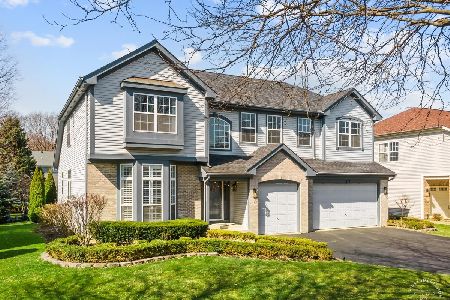964 Commons Road, Naperville, Illinois 60563
$768,000
|
Sold
|
|
| Status: | Closed |
| Sqft: | 3,487 |
| Cost/Sqft: | $222 |
| Beds: | 4 |
| Baths: | 5 |
| Year Built: | 2000 |
| Property Taxes: | $13,855 |
| Days On Market: | 1532 |
| Lot Size: | 0,24 |
Description
Sought after ENERGY SMART/HIGH EFFICIENCY North Naperville home in Century Farms*As you drive up you will note the well maintained cream siding with black accents*Step though the Venetian door into the 2 story foyer with curved staircase*Living room and dining room are drenched in sunlight with large windows, custom crown molding and hardwood floors*Gourmet kitchen has white 42" cabinets, NEW backsplash/microwave, all stainless steel appliances, granite, hardwood floors, enormous breakfast island*Open floor plan with adjoining 2 story family room, has wall of Low-E picture windows and gas fireplace*Master bedroom on 1st floor with ensuite full bath, whirlpool, separate shower, dual vanity and walk-in-closet* Spectacular views of the pond from the master bedroom, family room, kitchen, Gazebo and patio*Upstairs are 3 additional bedrooms including the 2nd master bedroom with REMODELED ensuite full bath including soaking tub, NEW separate shower, dual vanity and walk-in-closet with laundry chute*2 more spacious bedrooms, full bath with dual vanity and loft with custom built-in bookcase and breathtaking views complete the upper level*Incredible English full finished basement with media room, recreation room, game room, bedroom, bonus room, wet bar, full bath and plenty of storage*Bring the inside to the outside with the incredible deck, screened gazebo, paver patio and fenceless views of 8 acre pond*IMPROVEMENTS MADE TO THE PROPERTY: 2021 - NEW CARPETING THROUGHOUT THE HOME, SOFT WASH EXTERIOR AND WINDOWS, DECK STAINED, NEW MICROWAVE, SUMP PUMP BATTERY BACKUP*2020-TESLA SOLAR SYSTEM (OWNER OWNED) WITH 25 YEAR TRANSFERABLE WARRANTY, ELECTRIC VEHICLE WIRING, ENERGY MONITOR, PAINTED KITCHEN CABINETS, RING SECURITY CAMERAS*2019 - HIGH EFFICIENCY WASHER/DRYER, LAWN SPRINKLER SMART CONTROLLER, EXTERIOR PAINTED*2018 - ROOF*2017 - RECESSED LIGHTING IN FAMILY ROOM/UPSTAIRS BEDROOMS, KITCHEN BACKSPLASH, 2 STAGE AC, SUMP PUMP, HALL BATH TOILET/RECESSED LIGHTING*2016 - GARAGE DOORS, SMART OPENERS, REMODELED MASTER BATH*2015 - DISH WASHER*2014 - 2 STAGE FURNACE, SMART THERMOSTAT, HOT WATER RECIRCULATOR, HUMIDIFIER,*2013 - RADON SYSTEM, LAWN SPRINKLER*NOTE - MEDIA ROOM PROJECTOR, SCREEN, SPEAKERS AND COMPONENTS WILL STAY*LIVING/DINING & LOFT WIRED FOR SOUND*CLOSE TO I88, METRA, SHOPPING, ENTERTAINMENT, PLAYGROUND, PARKS AND FOREST PRESERVE*LOCATED IN AWARD WINNING NAPERVILLE SCHOOL DISTRICT 203*EXCELLENT CONDITION!!
Property Specifics
| Single Family | |
| — | |
| Traditional | |
| 2000 | |
| Full,English | |
| WINSFORD | |
| Yes | |
| 0.24 |
| Du Page | |
| Century Farms | |
| 350 / Annual | |
| Other | |
| Lake Michigan | |
| Public Sewer, Sewer-Storm | |
| 11247211 | |
| 0702406004 |
Nearby Schools
| NAME: | DISTRICT: | DISTANCE: | |
|---|---|---|---|
|
Grade School
Mill Street Elementary School |
203 | — | |
|
Middle School
Jefferson Junior High School |
203 | Not in DB | |
|
High School
Naperville North High School |
203 | Not in DB | |
Property History
| DATE: | EVENT: | PRICE: | SOURCE: |
|---|---|---|---|
| 25 May, 2011 | Sold | $636,500 | MRED MLS |
| 18 Mar, 2011 | Under contract | $699,500 | MRED MLS |
| — | Last price change | $714,900 | MRED MLS |
| 24 Mar, 2010 | Listed for sale | $729,900 | MRED MLS |
| 6 Jan, 2022 | Sold | $768,000 | MRED MLS |
| 15 Nov, 2021 | Under contract | $775,000 | MRED MLS |
| 10 Nov, 2021 | Listed for sale | $775,000 | MRED MLS |

Room Specifics
Total Bedrooms: 5
Bedrooms Above Ground: 4
Bedrooms Below Ground: 1
Dimensions: —
Floor Type: Carpet
Dimensions: —
Floor Type: Carpet
Dimensions: —
Floor Type: Carpet
Dimensions: —
Floor Type: —
Full Bathrooms: 5
Bathroom Amenities: Whirlpool,Double Sink
Bathroom in Basement: 1
Rooms: Bonus Room,Bedroom 5,Foyer,Game Room,Loft,Media Room,Recreation Room,Storage
Basement Description: Finished
Other Specifics
| 3 | |
| Concrete Perimeter | |
| Asphalt | |
| Deck, Patio | |
| Irregular Lot,Landscaped,Water View,Sidewalks,Streetlights | |
| 74.9X88.5X73.48X53.53X135. | |
| Unfinished | |
| Full | |
| Vaulted/Cathedral Ceilings, First Floor Bedroom, In-Law Arrangement | |
| Range, Microwave, Dishwasher, Refrigerator, Washer, Dryer, Disposal | |
| Not in DB | |
| Park, Lake, Curbs, Sidewalks, Street Lights, Street Paved | |
| — | |
| — | |
| Attached Fireplace Doors/Screen, Gas Log, Gas Starter, Heatilator |
Tax History
| Year | Property Taxes |
|---|---|
| 2011 | $12,609 |
| 2022 | $13,855 |
Contact Agent
Nearby Similar Homes
Nearby Sold Comparables
Contact Agent
Listing Provided By
d'aprile properties








