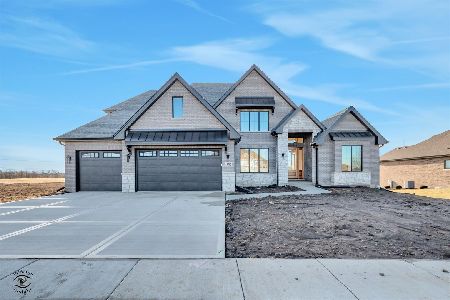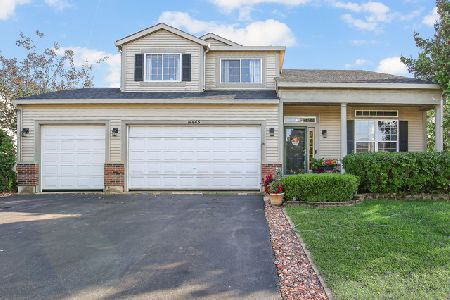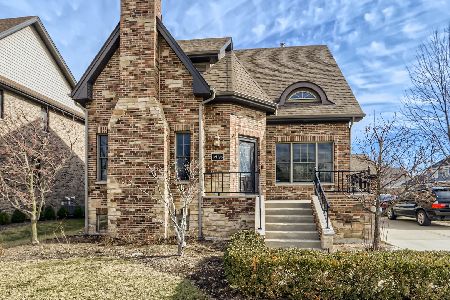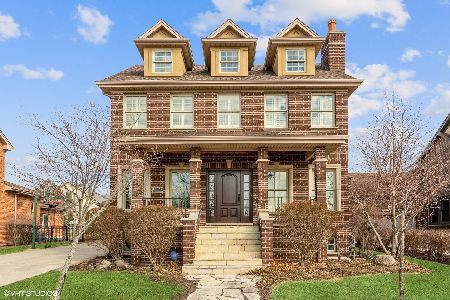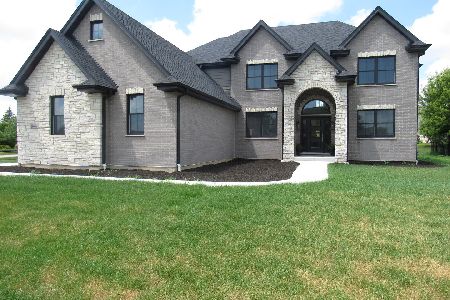16081 Syd Creek Drive, Homer Glen, Illinois 60491
$433,000
|
Sold
|
|
| Status: | Closed |
| Sqft: | 2,450 |
| Cost/Sqft: | $182 |
| Beds: | 3 |
| Baths: | 4 |
| Year Built: | 2011 |
| Property Taxes: | $11,038 |
| Days On Market: | 2822 |
| Lot Size: | 0,00 |
Description
Beautiful, modern, move -in ready, home in highly desirable Evelyn's Gate subdivision. Enjoy a cup of coffee on your spacious porch and watch the children play at the park across the street. Backyard layout is perfect for pet owners. Entertain friends and family in your open concept kitchen/living room area. Owners made numerous upgrades including but not limited to: professional painting; crown moldings and wainscoting throughout home; Andersen Storm Doors on front and back doors; bamboo floors in basement; theater room with leather reclining theater seating; ADT home security system; and a Watchdog battery back-up sump pump. Main floor features mudroom off of the 2.5 car garage. The main floor has contemporary open-concept kitchen with formal dining area, granite counter tops, central island, and stainless steel appliances. Well designed basement that is perfect for entertaining includes a full bar, theater room and bath. Come take a tour of your future dream home today.
Property Specifics
| Single Family | |
| — | |
| Traditional | |
| 2011 | |
| Full | |
| — | |
| No | |
| — |
| Will | |
| Evlyn's Gate | |
| 0 / Not Applicable | |
| None | |
| Lake Michigan | |
| Public Sewer | |
| 09935231 | |
| 1605212040580000 |
Property History
| DATE: | EVENT: | PRICE: | SOURCE: |
|---|---|---|---|
| 21 Oct, 2013 | Sold | $415,000 | MRED MLS |
| 28 Aug, 2013 | Under contract | $424,000 | MRED MLS |
| — | Last price change | $424,900 | MRED MLS |
| 15 Jul, 2013 | Listed for sale | $429,900 | MRED MLS |
| 19 Oct, 2018 | Sold | $433,000 | MRED MLS |
| 25 Aug, 2018 | Under contract | $447,000 | MRED MLS |
| — | Last price change | $448,000 | MRED MLS |
| 1 May, 2018 | Listed for sale | $469,900 | MRED MLS |
Room Specifics
Total Bedrooms: 3
Bedrooms Above Ground: 3
Bedrooms Below Ground: 0
Dimensions: —
Floor Type: Carpet
Dimensions: —
Floor Type: Carpet
Full Bathrooms: 4
Bathroom Amenities: Separate Shower,Double Sink
Bathroom in Basement: 1
Rooms: Great Room,Loft,Mud Room,Storage,Theatre Room
Basement Description: Finished
Other Specifics
| 2.5 | |
| Concrete Perimeter | |
| Concrete | |
| Patio | |
| Landscaped | |
| 70 X 120 | |
| Unfinished | |
| Full | |
| Vaulted/Cathedral Ceilings, Bar-Dry, Hardwood Floors, Second Floor Laundry | |
| Range, Microwave, Dishwasher, Refrigerator, Washer, Dryer, Disposal | |
| Not in DB | |
| Sidewalks, Street Lights, Street Paved | |
| — | |
| — | |
| Gas Log |
Tax History
| Year | Property Taxes |
|---|---|
| 2013 | $9,937 |
| 2018 | $11,038 |
Contact Agent
Nearby Similar Homes
Nearby Sold Comparables
Contact Agent
Listing Provided By
Market Realty Inc

