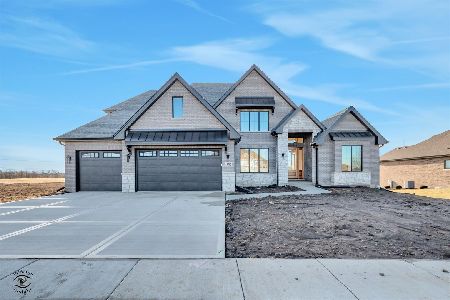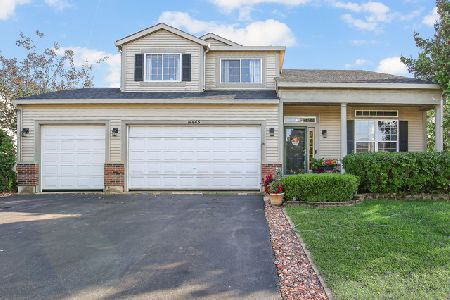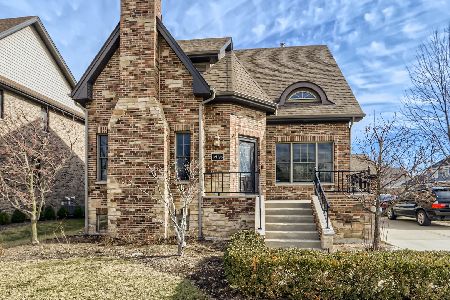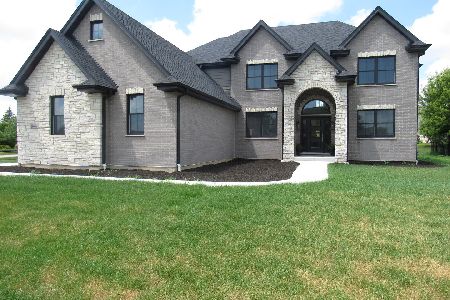16095 Syd Creek Drive, Homer Glen, Illinois 60491
$433,000
|
Sold
|
|
| Status: | Closed |
| Sqft: | 2,800 |
| Cost/Sqft: | $153 |
| Beds: | 3 |
| Baths: | 4 |
| Year Built: | 2011 |
| Property Taxes: | $11,366 |
| Days On Market: | 2531 |
| Lot Size: | 0,17 |
Description
The only home available in Evlyn's North, a neighborhood of 43 custom homes inspired by the architecture of Chicago's neighborhoods. An urban feel with manageable yard space and an abundance of neighborhood green space in the central park with playground, gazebo, pond, and covered picnic areas. This home features a flexible open floor plan of casual and formal areas. Generous room sizes, hardwood floors throughout the main and second floor and custom details not typical in this price range. Thoughtfully designed to be timeless it offers the best of fine craftsmanship and functional design. A kitchen with window seats, a mudroom with sliding glass doors to the patio, a spacious master suite with walk-in closet and adjoining spa-like master bath and a light-filled finished English basement with family room, bedroom, craft room and full bath are just a few of the features that set this lovely home apart from the rest. This one's a beauty inside and out. Feels like home!
Property Specifics
| Single Family | |
| — | |
| — | |
| 2011 | |
| Full,English | |
| — | |
| No | |
| 0.17 |
| Will | |
| Evlyns North | |
| 600 / Annual | |
| Other | |
| Public | |
| Public Sewer | |
| 10273816 | |
| 1605212040590000 |
Property History
| DATE: | EVENT: | PRICE: | SOURCE: |
|---|---|---|---|
| 28 Jun, 2019 | Sold | $433,000 | MRED MLS |
| 23 May, 2019 | Under contract | $429,000 | MRED MLS |
| — | Last price change | $434,000 | MRED MLS |
| 15 Feb, 2019 | Listed for sale | $434,000 | MRED MLS |
| 31 May, 2023 | Sold | $577,523 | MRED MLS |
| 20 Mar, 2023 | Under contract | $565,000 | MRED MLS |
| 16 Feb, 2023 | Listed for sale | $565,000 | MRED MLS |
Room Specifics
Total Bedrooms: 4
Bedrooms Above Ground: 3
Bedrooms Below Ground: 1
Dimensions: —
Floor Type: Hardwood
Dimensions: —
Floor Type: Hardwood
Dimensions: —
Floor Type: Carpet
Full Bathrooms: 4
Bathroom Amenities: Separate Shower,Double Sink,Soaking Tub
Bathroom in Basement: 1
Rooms: Recreation Room,Den,Mud Room,Foyer
Basement Description: Finished
Other Specifics
| 2.5 | |
| Concrete Perimeter | |
| Concrete | |
| Patio | |
| — | |
| 64X116 | |
| — | |
| Full | |
| Vaulted/Cathedral Ceilings, Hardwood Floors, Second Floor Laundry | |
| Range, Dishwasher, Refrigerator, Washer, Dryer, Disposal, Stainless Steel Appliance(s) | |
| Not in DB | |
| — | |
| — | |
| — | |
| — |
Tax History
| Year | Property Taxes |
|---|---|
| 2019 | $11,366 |
| 2023 | $12,463 |
Contact Agent
Nearby Similar Homes
Nearby Sold Comparables
Contact Agent
Listing Provided By
Coldwell Banker Residential







