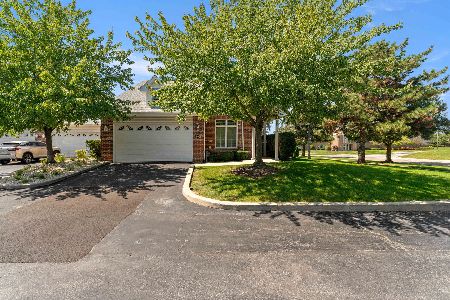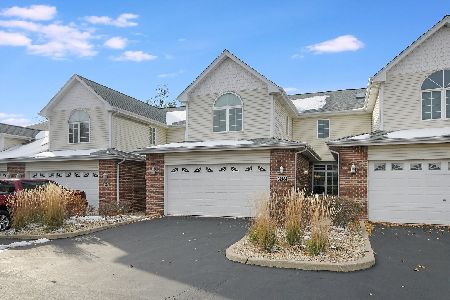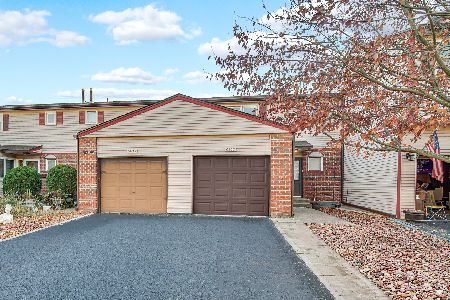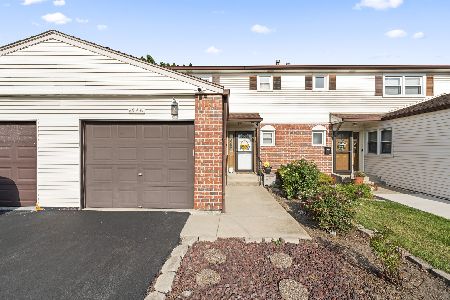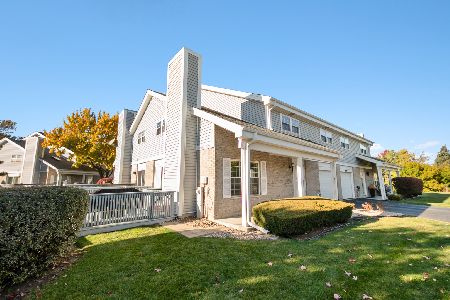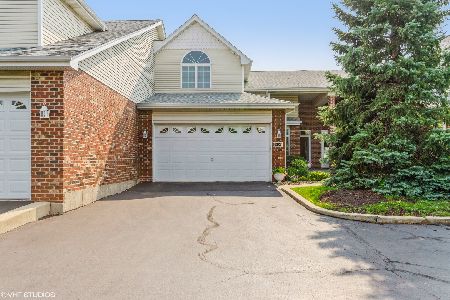16084 Julia Courtyard, Tinley Park, Illinois 60477
$268,000
|
Sold
|
|
| Status: | Closed |
| Sqft: | 3,200 |
| Cost/Sqft: | $87 |
| Beds: | 4 |
| Baths: | 4 |
| Year Built: | 2001 |
| Property Taxes: | $7,359 |
| Days On Market: | 2208 |
| Lot Size: | 0,00 |
Description
3200 sq ft of living space. 4 bedrooms / 3.1 baths with finished walk out Lower level. Stunning updated 2 story Dun Raven townhouse. Features and updates include vaulted ceilings, fireplace, gleaming hardwood floors, eat in kitchen with breakfast bar, new stainless appliances and new disposal, 1st floor laundry, 1st floor master bedroom with master bath, a walk in shower and whirlpool tub, and walk in closet, 3.1 baths, new granite counter tops, new laminate floors, Enjoy additional living space in finished lower level with walk out basement that has a sliding glass door that leads out to patio, lower level has huge recreation room and bedroom and full bath, 2nd level has full bath and 2 more bedrooms with vaulted ceilings, new premium carpet, freshly painted, Two car attached garage with brand upgraded steel insulated new garage door, deck off patio doors in kitchen with a motorized awning. Great location! Nestled in a tree-lined cul de sac with a private backyard. Close to shopping, transportation and restaurants. Plenty of Guest Parking, & Great Schools! Area Amenities: Tinley Creek, Boniface Pond, George W. Dunne & Bicentennial Park...There's Open Spaces in All Directions! A must see! Take advantage of low interest rates.
Property Specifics
| Condos/Townhomes | |
| 2 | |
| — | |
| 2001 | |
| Full,Walkout | |
| — | |
| No | |
| — |
| Cook | |
| Dunraven Place | |
| 220 / Monthly | |
| Parking,Insurance,Exterior Maintenance,Lawn Care,Scavenger,Snow Removal | |
| Lake Michigan,Public | |
| Public Sewer | |
| 10580595 | |
| 28191030450000 |
Property History
| DATE: | EVENT: | PRICE: | SOURCE: |
|---|---|---|---|
| 2 May, 2020 | Sold | $268,000 | MRED MLS |
| 17 Apr, 2020 | Under contract | $279,900 | MRED MLS |
| — | Last price change | $289,500 | MRED MLS |
| 24 Nov, 2019 | Listed for sale | $309,900 | MRED MLS |
Room Specifics
Total Bedrooms: 4
Bedrooms Above Ground: 4
Bedrooms Below Ground: 0
Dimensions: —
Floor Type: Carpet
Dimensions: —
Floor Type: Carpet
Dimensions: —
Floor Type: Carpet
Full Bathrooms: 4
Bathroom Amenities: Whirlpool,Separate Shower
Bathroom in Basement: 1
Rooms: Recreation Room,Foyer,Utility Room-1st Floor
Basement Description: Finished,Exterior Access
Other Specifics
| 2 | |
| Concrete Perimeter | |
| Asphalt | |
| Balcony, Deck, Patio, Storms/Screens | |
| — | |
| PER SURVEY | |
| — | |
| Full | |
| Vaulted/Cathedral Ceilings, Hardwood Floors, First Floor Bedroom, In-Law Arrangement, First Floor Laundry, Laundry Hook-Up in Unit, Walk-In Closet(s) | |
| Range, Dishwasher, Refrigerator, Disposal, Stainless Steel Appliance(s) | |
| Not in DB | |
| — | |
| — | |
| — | |
| Gas Starter |
Tax History
| Year | Property Taxes |
|---|---|
| 2020 | $7,359 |
Contact Agent
Nearby Similar Homes
Nearby Sold Comparables
Contact Agent
Listing Provided By
ICandy Realty LLC

