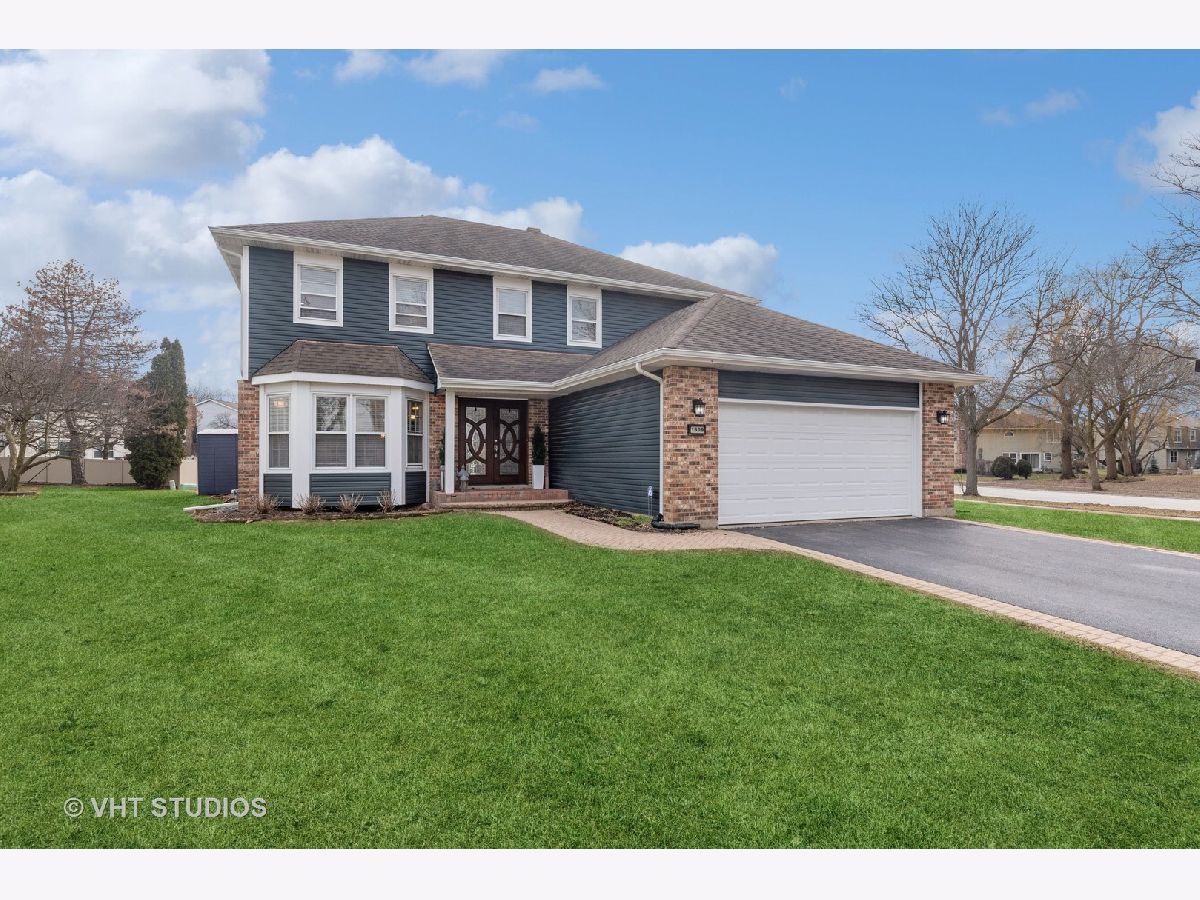1609 Canterbury Drive, Arlington Heights, Illinois 60004
$630,500
|
Sold
|
|
| Status: | Closed |
| Sqft: | 2,378 |
| Cost/Sqft: | $252 |
| Beds: | 4 |
| Baths: | 3 |
| Year Built: | 1986 |
| Property Taxes: | $9,962 |
| Days On Market: | 704 |
| Lot Size: | 0,25 |
Description
Discover the epitome of refined living in this meticulously crafted 4-bedroom, 2.5-bath traditional spencer model, ideally situated just north of picturesque Lake Arlington in the desirable Northgate of Arlington Heights. Boasting 2378 sq feet of timeless elegance, this corner-lot gem showcases unparalleled quality craftsmanship. Immerse yourself in the allure of a fully updated haven, where every detail has been thoughtfully considered. Indulge in the opulence of a spa-like master suite, a sanctuary of relaxation and sophistication. The allure extends outdoors to a new patio adorned with a charming pergola, perfect for embracing the tranquility of the surroundings. With an unfinished basement offering limitless potential, this residence epitomizes luxury living and promises a lifestyle of both comfort and distinction. Conveniently located, residents will enjoy easy access to scenic walking trails, picturesque parks, and recreational activities year-round. With top-rated schools, shopping, dining, and transportation options nearby, this is suburban living at its finest. Patio (2020),Siding (2021), Gutters (2021)
Property Specifics
| Single Family | |
| — | |
| — | |
| 1986 | |
| — | |
| EXTENDED SPENCER | |
| No | |
| 0.25 |
| Cook | |
| Northgate 9 | |
| 0 / Not Applicable | |
| — | |
| — | |
| — | |
| 11975309 | |
| 03161170120000 |
Nearby Schools
| NAME: | DISTRICT: | DISTANCE: | |
|---|---|---|---|
|
Grade School
Dwight D Eisenhower Elementary S |
23 | — | |
|
Middle School
Anne Sullivan Elementary School |
23 | Not in DB | |
|
High School
Wheeling High School |
214 | Not in DB | |
|
Alternate Elementary School
Betsy Ross Elementary School |
— | Not in DB | |
|
Alternate Junior High School
Macarthur Middle School |
— | Not in DB | |
Property History
| DATE: | EVENT: | PRICE: | SOURCE: |
|---|---|---|---|
| 15 Feb, 2018 | Sold | $385,000 | MRED MLS |
| 1 Jan, 2018 | Under contract | $419,000 | MRED MLS |
| 29 Nov, 2017 | Listed for sale | $419,000 | MRED MLS |
| 12 Apr, 2024 | Sold | $630,500 | MRED MLS |
| 18 Feb, 2024 | Under contract | $599,900 | MRED MLS |
| 15 Feb, 2024 | Listed for sale | $599,900 | MRED MLS |














Room Specifics
Total Bedrooms: 4
Bedrooms Above Ground: 4
Bedrooms Below Ground: 0
Dimensions: —
Floor Type: —
Dimensions: —
Floor Type: —
Dimensions: —
Floor Type: —
Full Bathrooms: 3
Bathroom Amenities: Whirlpool,Separate Shower,Double Sink
Bathroom in Basement: 0
Rooms: —
Basement Description: Unfinished
Other Specifics
| 2 | |
| — | |
| Asphalt | |
| — | |
| — | |
| 89 X 135 X 119 X 90 | |
| — | |
| — | |
| — | |
| — | |
| Not in DB | |
| — | |
| — | |
| — | |
| — |
Tax History
| Year | Property Taxes |
|---|---|
| 2018 | $10,772 |
| 2024 | $9,962 |
Contact Agent
Nearby Similar Homes
Nearby Sold Comparables
Contact Agent
Listing Provided By
@properties Christie's International Real Estate






