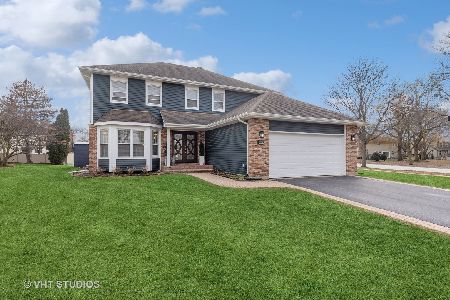2637 Wilshire Lane, Arlington Heights, Illinois 60004
$390,000
|
Sold
|
|
| Status: | Closed |
| Sqft: | 2,270 |
| Cost/Sqft: | $178 |
| Beds: | 4 |
| Baths: | 3 |
| Year Built: | 1980 |
| Property Taxes: | $9,029 |
| Days On Market: | 3468 |
| Lot Size: | 0,20 |
Description
Gorgeous & bright meticulously maintained home! Home greets you with great curb appeal, stone walk way & beautiful glass door. Home boasts newer windows & hardwood floors throughout. First Floor features separate dining room and living room with bay windows. Living room is open to family room with bay window and wood burning fireplace. Family room is open to a lovely large kitchen with lots of granite counter space , stone back splash and custom window treatments in family room & kitchen. Eat in area opens to large sliding glass door to over-sized deck, great for entertaining & beautiful large yard. Second floor features, gleaming hardwood floors, master bedroom & bath & three good size rooms, full bath with bright sky light. Lower level features a finished basement with separate room that can be used as an office or work out room. Move in ready, 2015 Trane AC unit, sought after neighborhood, nearby lovely Lake Arlington, shopping & more. Come and meet your new home!
Property Specifics
| Single Family | |
| — | |
| — | |
| 1980 | |
| Partial | |
| — | |
| No | |
| 0.2 |
| Cook | |
| — | |
| 0 / Not Applicable | |
| None | |
| Public | |
| Public Sewer | |
| 09295436 | |
| 03161170100000 |
Nearby Schools
| NAME: | DISTRICT: | DISTANCE: | |
|---|---|---|---|
|
Grade School
Dwight D Eisenhower Elementary S |
23 | — | |
|
Middle School
Macarthur Middle School |
23 | Not in DB | |
|
High School
Wheeling High School |
214 | Not in DB | |
Property History
| DATE: | EVENT: | PRICE: | SOURCE: |
|---|---|---|---|
| 26 Oct, 2016 | Sold | $390,000 | MRED MLS |
| 9 Sep, 2016 | Under contract | $405,000 | MRED MLS |
| — | Last price change | $415,000 | MRED MLS |
| 22 Jul, 2016 | Listed for sale | $415,000 | MRED MLS |
Room Specifics
Total Bedrooms: 4
Bedrooms Above Ground: 4
Bedrooms Below Ground: 0
Dimensions: —
Floor Type: Hardwood
Dimensions: —
Floor Type: Hardwood
Dimensions: —
Floor Type: Hardwood
Full Bathrooms: 3
Bathroom Amenities: Separate Shower,Double Sink,Soaking Tub
Bathroom in Basement: 0
Rooms: Exercise Room,Recreation Room
Basement Description: Finished
Other Specifics
| 2 | |
| Concrete Perimeter | |
| Concrete | |
| Deck | |
| Fenced Yard,Landscaped | |
| 8,789 | |
| — | |
| Full | |
| Skylight(s), Hardwood Floors, First Floor Laundry | |
| Microwave, Dishwasher, Refrigerator, Washer, Dryer, Disposal | |
| Not in DB | |
| — | |
| — | |
| — | |
| Wood Burning |
Tax History
| Year | Property Taxes |
|---|---|
| 2016 | $9,029 |
Contact Agent
Nearby Similar Homes
Nearby Sold Comparables
Contact Agent
Listing Provided By
Coldwell Banker Residential







